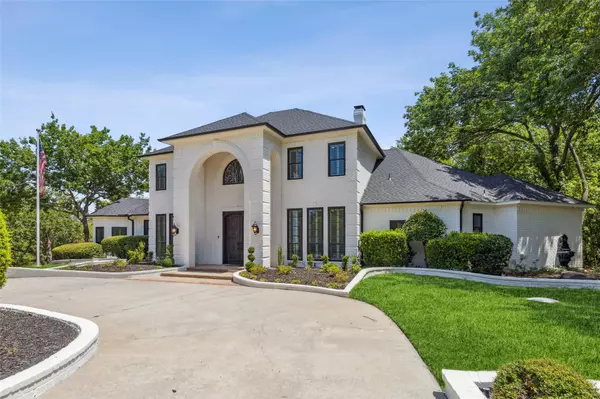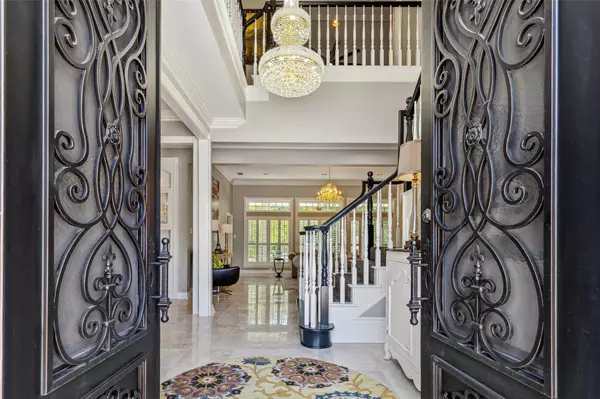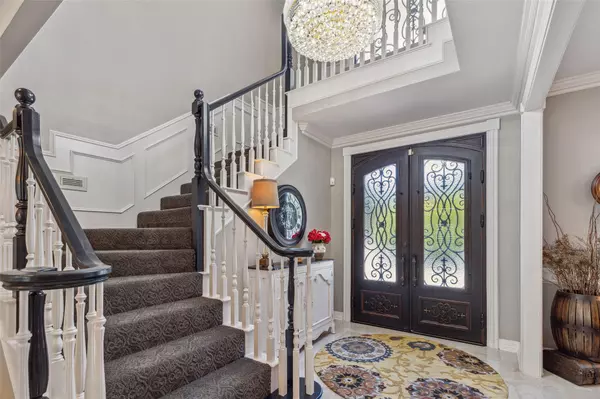$1,375,000
For more information regarding the value of a property, please contact us for a free consultation.
621 Forest Oaks Court Fairview, TX 75069
4 Beds
5 Baths
4,226 SqFt
Key Details
Property Type Single Family Home
Sub Type Single Family Residence
Listing Status Sold
Purchase Type For Sale
Square Footage 4,226 sqft
Price per Sqft $325
Subdivision River Oaks Ii
MLS Listing ID 20346796
Sold Date 09/07/23
Style Traditional
Bedrooms 4
Full Baths 4
Half Baths 1
HOA Fees $12/ann
HOA Y/N Voluntary
Year Built 1992
Annual Tax Amount $12,279
Lot Size 2.000 Acres
Acres 2.0
Property Description
**BACK ON MARKET - no fault of Seller or Property** Captivating 2-acre wooded creek lot complete with stylishly updated 4-bdrm home, sparkling pool, sport court plus a dream garage on a peaceful cul-de-sac. The main level offers double iron front door, sweeping staircase, 2 living areas w FP, handsome study w built-ins, chef's kitchen w granite CT, formal & casual dining, wet bar, spacious primary bedroom w built-ins and an elegant bath w electric FP + custom closet. The upper level has 3 generous-sized bedrooms w WI closets + a large game or flex space w balcony. The private backyard has diving pool, separate spa & a large patio for gatherings. Enclosed + lighted multi-sport court. Addt'l features incl: plantation shutters, mosquito mister, roof 2023, carpet 2021, windows 2021, HVAC 2018 & 2020, full paint 2021. Garage: epoxy floor, 2 remote lifts, 2 bike lifts, custom cabinets + more. See list for all updates. Attends McKinney ISD. Property is 2 parcels being sold as 1.
Location
State TX
County Collin
Direction From 75 go E Stacy Rd, LFT on Meandering Way, LFT on Forest Oaks
Rooms
Dining Room 2
Interior
Interior Features Built-in Features, Cable TV Available, Chandelier, Decorative Lighting, Double Vanity, Granite Counters, High Speed Internet Available, Pantry, Vaulted Ceiling(s), Wainscoting, Walk-In Closet(s), Wet Bar
Heating Central, Electric
Cooling Ceiling Fan(s), Electric
Flooring Carpet, Ceramic Tile, Luxury Vinyl Plank, Wood
Fireplaces Number 3
Fireplaces Type Brick, Electric, Family Room, Living Room, Wood Burning
Appliance Built-in Refrigerator, Dishwasher, Disposal, Electric Cooktop, Electric Oven, Microwave, Double Oven, Trash Compactor
Heat Source Central, Electric
Laundry Full Size W/D Area
Exterior
Exterior Feature Balcony, Basketball Court, Rain Gutters, Mosquito Mist System, Tennis Court(s)
Garage Spaces 3.0
Fence Metal
Pool Fenced, Gunite, In Ground, Separate Spa/Hot Tub, Water Feature
Utilities Available Aerobic Septic, City Water, Individual Water Meter
Waterfront Description Creek
Roof Type Composition
Parking Type Garage Double Door, Garage Single Door, Additional Parking, Circular Driveway, Driveway, Epoxy Flooring, Garage Door Opener, Garage Faces Side, Oversized, Side By Side, Workshop in Garage
Garage Yes
Private Pool 1
Building
Lot Description Acreage, Cul-De-Sac, Interior Lot, Irregular Lot, Landscaped, Many Trees, Sprinkler System, Subdivision
Story Two
Foundation Slab
Level or Stories Two
Structure Type Brick
Schools
Elementary Schools Jesse Mcgowen
Middle Schools Faubion
High Schools Mckinney
School District Mckinney Isd
Others
Ownership Anthony C Rizzo, Gabriela C Rizzo
Acceptable Financing Cash, Conventional, VA Loan
Listing Terms Cash, Conventional, VA Loan
Financing Conventional
Read Less
Want to know what your home might be worth? Contact us for a FREE valuation!

Our team is ready to help you sell your home for the highest possible price ASAP

©2024 North Texas Real Estate Information Systems.
Bought with Roy George Plat • Plat Realty

GET MORE INFORMATION





