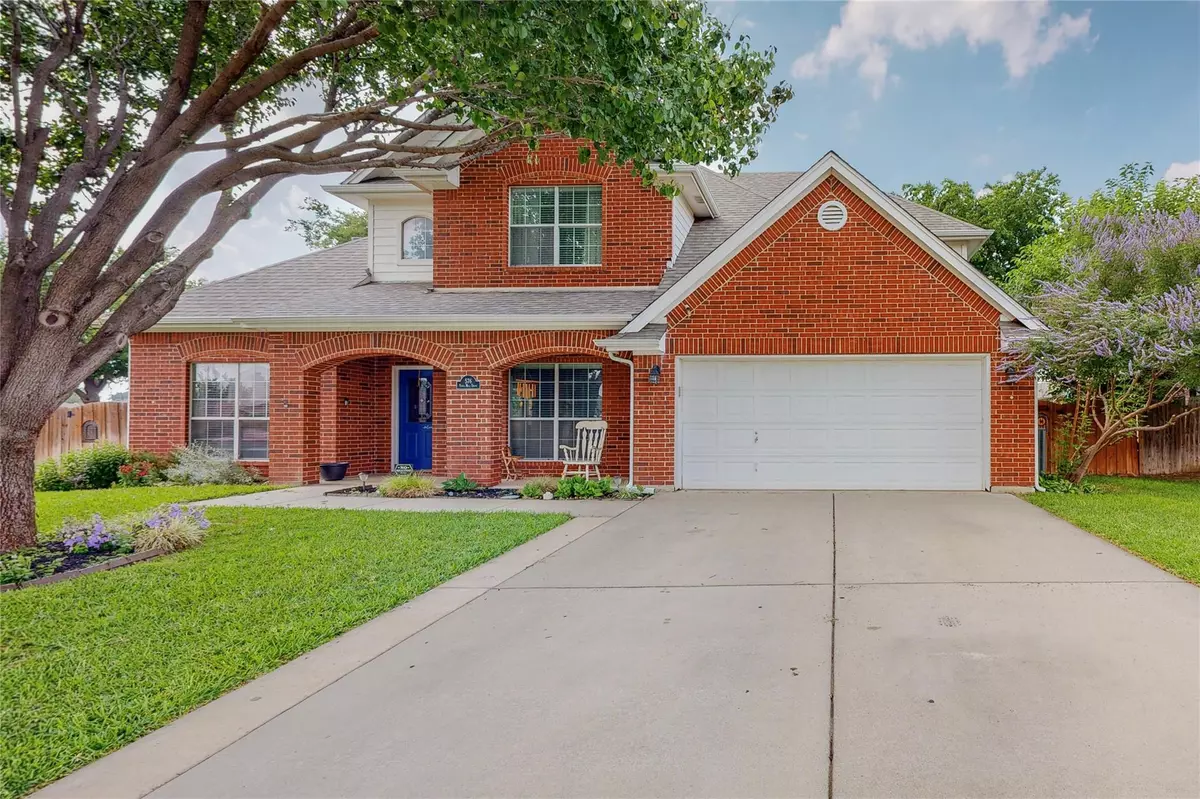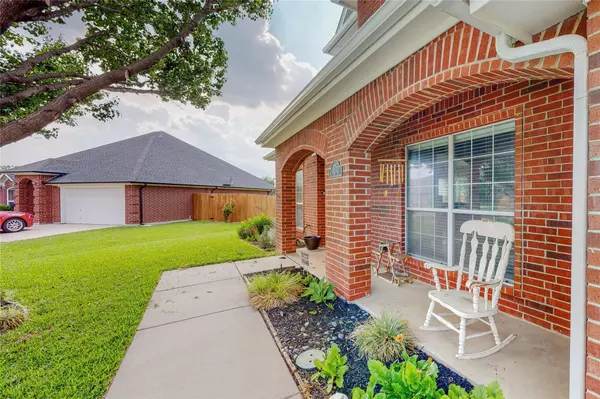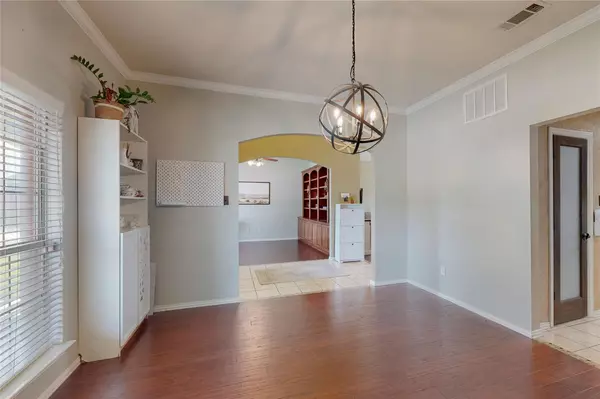$380,000
For more information regarding the value of a property, please contact us for a free consultation.
576 Vista Mill Drive Saginaw, TX 76179
4 Beds
3 Baths
2,741 SqFt
Key Details
Property Type Single Family Home
Sub Type Single Family Residence
Listing Status Sold
Purchase Type For Sale
Square Footage 2,741 sqft
Price per Sqft $138
Subdivision Willow Vista Estates
MLS Listing ID 20318677
Sold Date 09/05/23
Style Traditional
Bedrooms 4
Full Baths 2
Half Baths 1
HOA Fees $33/qua
HOA Y/N Mandatory
Year Built 2004
Annual Tax Amount $7,790
Lot Size 10,193 Sqft
Acres 0.234
Property Description
PRICE ADJUSTMENT! Located in the coveted Willow Vista Estates, this home boasts many great features such as a covered front porch, no carpet throughout, a huge wrap-around fenced backyard with a pergola and a workshop with electricity that's ready for your outdoor gatherings. Dedicated office space & flex room at the front of the home can be used for formal dining or an extra living area. Walk into the open living room with authentic bamboo flooring & vaulted ceilings for natural light & tastefully tiled fireplace for those warm, cozy nights. Eat-in kitchen has bar seating, breakfast nook, an island & walk-in pantry with a frosted glass door. Make your way to the first floor Primary - Master Bedroom which has a large master bath with separate vanities & shower, garden tub and two walk-in closets. Almost every bedroom has a large, walk-in closet with plenty of storage options. Laundry room even has a working sink and folding counterspace. Come fall in love with this home today!
Location
State TX
County Tarrant
Community Community Pool
Direction From NW I-820: Take Exit 12 toward Marine Creek Pkwy - Old Decatur Rd. Turn right onto W. McLeroy Blvd. Turn left onto Amber Dr. Turn right onto Vista Way Dr. House will be at the end of the street where it begins to curve.
Rooms
Dining Room 1
Interior
Interior Features Built-in Features, Cable TV Available, Chandelier, Decorative Lighting, Flat Screen Wiring, High Speed Internet Available, Kitchen Island, Pantry, Vaulted Ceiling(s)
Heating Central, Electric, Fireplace(s)
Cooling Attic Fan, Ceiling Fan(s), Central Air, Electric, Multi Units
Flooring Bamboo, Tile
Fireplaces Number 1
Fireplaces Type Living Room, Wood Burning
Appliance Dishwasher, Disposal, Electric Range, Microwave
Heat Source Central, Electric, Fireplace(s)
Laundry Electric Dryer Hookup, Utility Room, Full Size W/D Area, Washer Hookup
Exterior
Exterior Feature Garden(s), Rain Gutters, Private Yard, Storage
Garage Spaces 2.0
Community Features Community Pool
Utilities Available Cable Available, City Sewer, City Water, Community Mailbox, Concrete, Curbs, Electricity Connected
Roof Type Composition
Garage Yes
Building
Lot Description Interior Lot, Landscaped, Lrg. Backyard Grass
Story Two
Foundation Slab
Level or Stories Two
Structure Type Brick,Siding
Schools
Elementary Schools Willow Creek
Middle Schools Creekview
High Schools Boswell
School District Eagle Mt-Saginaw Isd
Others
Restrictions Deed
Ownership Benny Don French, Anna Joy French
Acceptable Financing Cash, Conventional, FHA, VA Loan
Listing Terms Cash, Conventional, FHA, VA Loan
Financing Conventional
Special Listing Condition Aerial Photo, Deed Restrictions
Read Less
Want to know what your home might be worth? Contact us for a FREE valuation!

Our team is ready to help you sell your home for the highest possible price ASAP

©2025 North Texas Real Estate Information Systems.
Bought with Devon Reyes • League Real Estate
GET MORE INFORMATION





