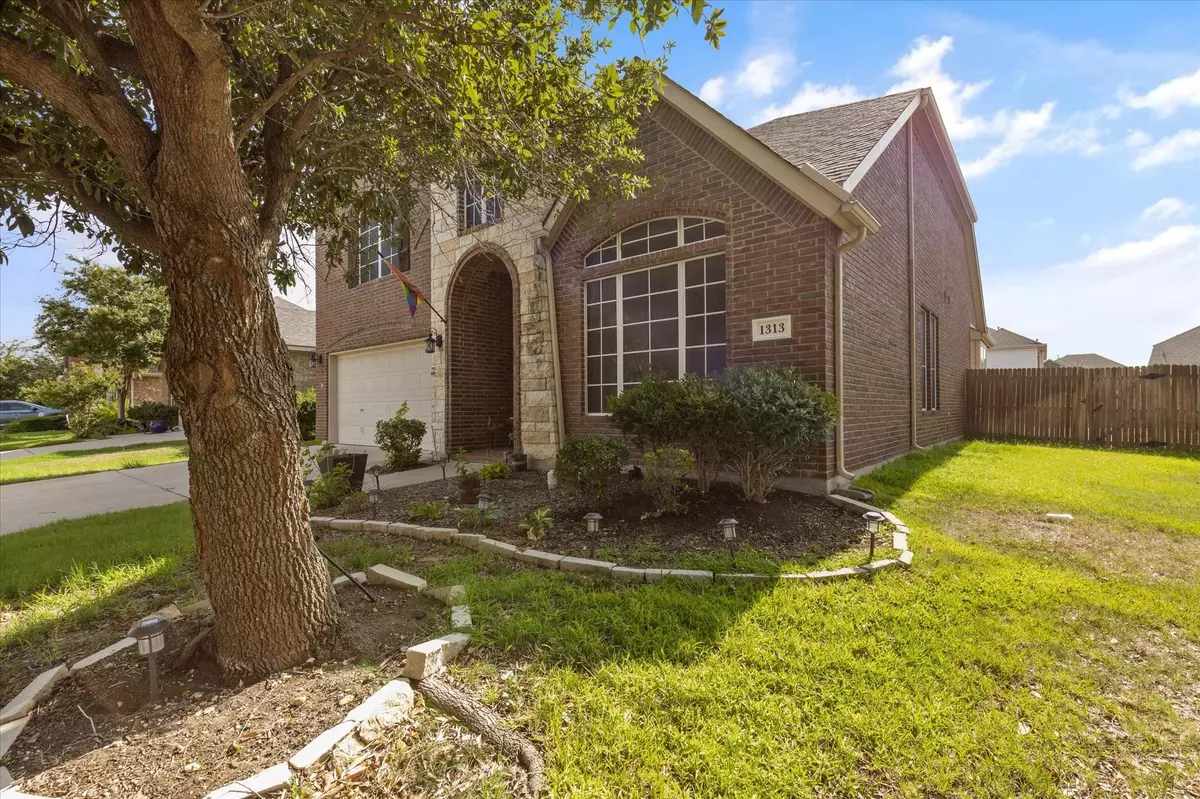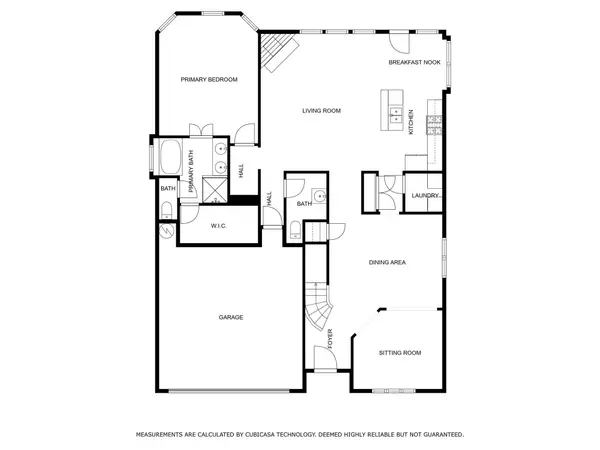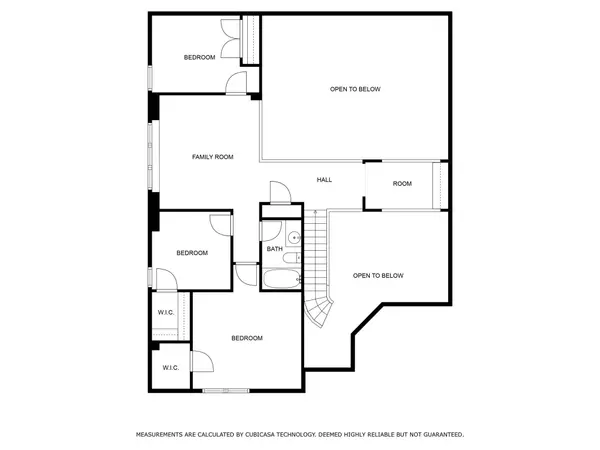$375,000
For more information regarding the value of a property, please contact us for a free consultation.
1313 Constance Drive Fort Worth, TX 76131
4 Beds
3 Baths
2,573 SqFt
Key Details
Property Type Single Family Home
Sub Type Single Family Residence
Listing Status Sold
Purchase Type For Sale
Square Footage 2,573 sqft
Price per Sqft $145
Subdivision Ridgeview Farms
MLS Listing ID 20384921
Sold Date 09/01/23
Style Traditional
Bedrooms 4
Full Baths 2
Half Baths 1
HOA Fees $32/ann
HOA Y/N Mandatory
Year Built 2005
Annual Tax Amount $8,855
Lot Size 7,405 Sqft
Acres 0.17
Lot Dimensions 7405
Property Description
Nestled in the quiet neighborhood of Ridgeview Farms, this delightful home features 4 bedrooms and 2.5 bathrooms is ideal for a growing family. Its spacious open floor plan provides plenty of room to unwind and relax after a day of work. The high ceilings add a touch of luxury to the home while expansive bay windows in the master bedroom look out to the backyard. Each of the four bedrooms is accompanied by generous closets, ensuring ample storage space. Notably, the master bedroom is conveniently located on the ground floor, offering both convenience and privacy. Furthermore, you'll have the choice of three distinct living rooms, perfect for relaxation, entertainment, and quality family time. The local community offers an array of desirable amenities, including a welcoming clubhouse, a refreshing pool, and a vibrant park
Location
State TX
County Tarrant
Direction See GPS
Rooms
Dining Room 1
Interior
Interior Features Cable TV Available, Pantry, Walk-In Closet(s)
Heating Central, Electric, Fireplace(s), Natural Gas
Cooling Ceiling Fan(s), Central Air, Electric
Flooring Wood
Fireplaces Number 1
Fireplaces Type Brick, Gas Logs, Living Room
Appliance Dishwasher, Gas Cooktop, Gas Oven, Microwave, Plumbed For Gas in Kitchen
Heat Source Central, Electric, Fireplace(s), Natural Gas
Laundry Electric Dryer Hookup, In Hall, Full Size W/D Area, Washer Hookup
Exterior
Garage Spaces 2.0
Carport Spaces 2
Fence Back Yard, Fenced, Wood
Utilities Available All Weather Road, Asphalt, City Sewer, City Water, Electricity Available, Electricity Connected, Individual Gas Meter, Individual Water Meter
Roof Type Composition,Shingle
Garage Yes
Building
Lot Description Interior Lot, Lrg. Backyard Grass
Story Two
Foundation Slab
Level or Stories Two
Structure Type Brick,Rock/Stone
Schools
Elementary Schools Comanche Springs
Middle Schools Prairie Vista
High Schools Saginaw
School District Eagle Mt-Saginaw Isd
Others
Ownership See agent
Acceptable Financing Cash, Conventional, FHA, Lease Back, Texas Vet, VA Loan
Listing Terms Cash, Conventional, FHA, Lease Back, Texas Vet, VA Loan
Financing FHA
Special Listing Condition Aerial Photo, Survey Available, Utility Easement
Read Less
Want to know what your home might be worth? Contact us for a FREE valuation!

Our team is ready to help you sell your home for the highest possible price ASAP

©2024 North Texas Real Estate Information Systems.
Bought with Dakota Jones • Ready Real Estate LLC

GET MORE INFORMATION





