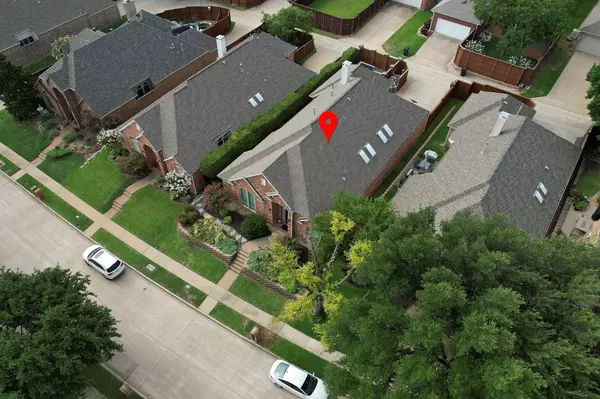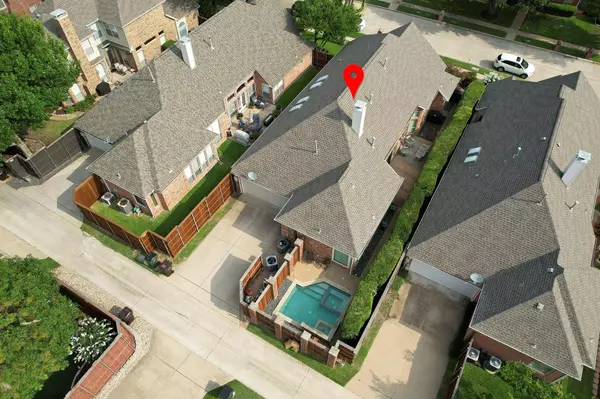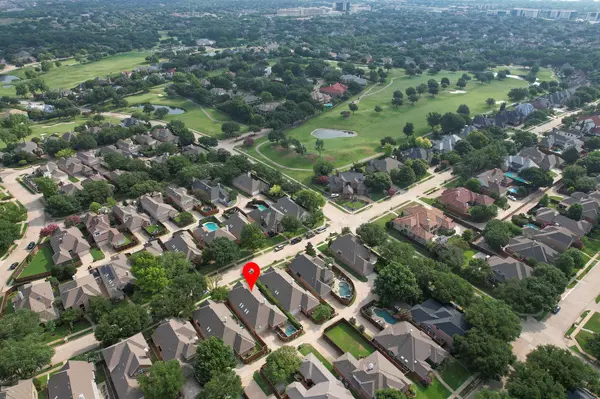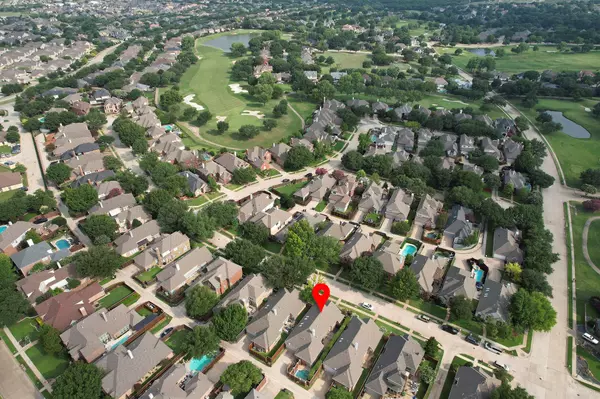$625,000
For more information regarding the value of a property, please contact us for a free consultation.
6712 Myrtle Beach Drive Plano, TX 75093
3 Beds
3 Baths
2,348 SqFt
Key Details
Property Type Single Family Home
Sub Type Single Family Residence
Listing Status Sold
Purchase Type For Sale
Square Footage 2,348 sqft
Price per Sqft $266
Subdivision The Hills At Prestonwood Iv
MLS Listing ID 20383145
Sold Date 08/31/23
Style Traditional
Bedrooms 3
Full Baths 3
HOA Fees $33/ann
HOA Y/N Mandatory
Year Built 1993
Lot Size 6,185 Sqft
Acres 0.142
Property Description
Amazing low maintenance, zero lot line home in West Plano's Hills At Prestonwood golf course community! Open floor plan with tons of natural light, 2 living and dining areas and spacious kitchen with breakfast bar, island, granite countertops, KitchenAid cooktop with downdraft exhaust & built in desk. Stainless steel appliances replaced 2019. Split bedroom style provides the owner privacy and features a primary suite with cozy gas fireplace and access to the peaceful patio, cocktail pool with spa & fountain. Wet bar is handy for entertaining and extra storage. Plantation shutters throughout home plus energy efficient Low E vinyl windows and Pella sliding patio door. All baths remodeled to include updated designer tile in showers and tub, countertops, paint and fixtures. One secondary bedroom with full ensuite bathroom while other bedroom features a walk in closet and French doors. Garage includes hanging storage racks, plus garage door & opener replaced in 2020 & attic stairs in 2019.
Location
State TX
County Denton
Direction Dallas North Tollway, exit W. Park Blvd, go west on Park, turn right on Plano Parkway, turn right on La Costa and left on Myrtle Beach.
Rooms
Dining Room 2
Interior
Interior Features Cable TV Available, Decorative Lighting, Granite Counters, High Speed Internet Available, Kitchen Island, Vaulted Ceiling(s), Walk-In Closet(s), Wet Bar
Heating Natural Gas
Cooling Ceiling Fan(s), Central Air
Flooring Carpet, Ceramic Tile, Wood
Fireplaces Number 2
Fireplaces Type Bedroom, Family Room, Gas Logs, Gas Starter
Appliance Dishwasher, Disposal, Electric Cooktop, Electric Oven, Gas Water Heater, Microwave
Heat Source Natural Gas
Laundry Electric Dryer Hookup, Utility Room, Full Size W/D Area
Exterior
Exterior Feature Rain Gutters, Lighting
Garage Spaces 2.0
Pool Gunite, In Ground, Pool/Spa Combo, Private, Water Feature
Utilities Available Alley, City Sewer, City Water
Roof Type Composition
Garage Yes
Private Pool 1
Building
Lot Description Interior Lot
Story One
Foundation Slab
Level or Stories One
Structure Type Brick
Schools
Elementary Schools Homestead
Middle Schools Arbor Creek
High Schools Hebron
School District Lewisville Isd
Others
Acceptable Financing Cash, Conventional, VA Loan
Listing Terms Cash, Conventional, VA Loan
Financing Cash
Special Listing Condition Aerial Photo
Read Less
Want to know what your home might be worth? Contact us for a FREE valuation!

Our team is ready to help you sell your home for the highest possible price ASAP

©2025 North Texas Real Estate Information Systems.
Bought with Veronica Lind • Rogers Healy and Associates
GET MORE INFORMATION





