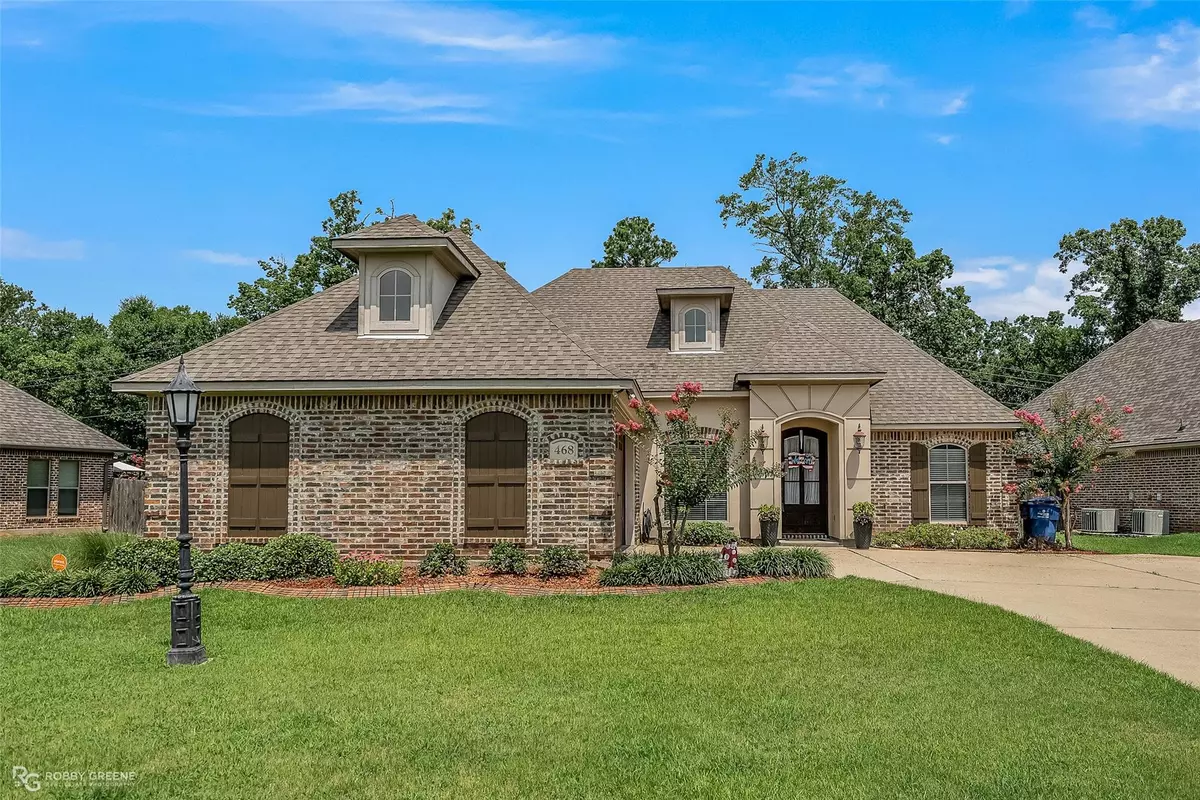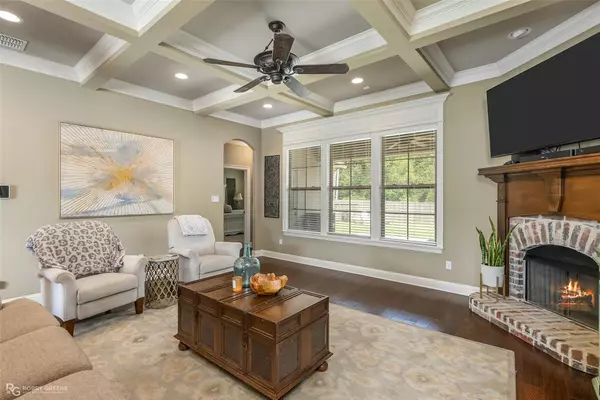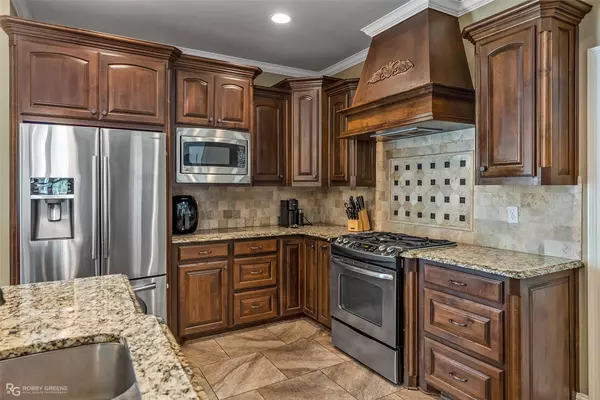$304,500
For more information regarding the value of a property, please contact us for a free consultation.
468 Dogwood South Lane Haughton, LA 71037
3 Beds
2 Baths
1,818 SqFt
Key Details
Property Type Single Family Home
Sub Type Single Family Residence
Listing Status Sold
Purchase Type For Sale
Square Footage 1,818 sqft
Price per Sqft $167
Subdivision Dogwood South
MLS Listing ID 20381766
Sold Date 08/31/23
Bedrooms 3
Full Baths 2
HOA Fees $18/ann
HOA Y/N Mandatory
Year Built 2012
Lot Size 0.255 Acres
Acres 0.255
Property Description
Welcome to this charming 3-bed, 2-bath home with stunning brick accents - nestled in Dogwood South, this residence offers a perfect blend of style, comfort, & functionality - the heart of the home is the spacious living area, featuring large windows that allow sunlight to flood the room - the combination of neutral tones & warm hardwood flooring creates an inviting atmosphere, making it the ideal space for relaxation or entertainment - adjacent to the living area is the dining room, perfect for hosting intimate dinners or larger gatherings - the well-appointed kitchen is a chef's delight, boasting sleek countertops, ample cabinetry for storage, & modern appliances - whether you're a seasoned cook or just starting your culinary adventures, this kitchen will inspire you to create delicious meals for family & friends - outside, the backyard is a private oasis where you can enjoy outdoor activities or simply relax on the patio - don't miss the opportunity to make it your own!
Location
State LA
County Bossier
Community Club House, Community Pool, Gated, Jogging Path/Bike Path
Direction From Stockwell, turn onto Dogwood Trail - turn onto Dogwood South and continue straight
Rooms
Dining Room 1
Interior
Interior Features Cable TV Available, Decorative Lighting, High Speed Internet Available, Open Floorplan
Heating Central
Cooling Central Air
Flooring Carpet, Ceramic Tile, Wood
Fireplaces Number 1
Fireplaces Type Living Room
Appliance Dishwasher, Disposal, Gas Range, Microwave
Heat Source Central
Laundry Utility Room
Exterior
Exterior Feature Covered Patio/Porch
Garage Spaces 2.0
Fence Wood
Community Features Club House, Community Pool, Gated, Jogging Path/Bike Path
Utilities Available City Sewer, City Water
Roof Type Shingle
Garage Yes
Building
Lot Description Subdivision
Story One
Foundation Slab
Level or Stories One
Structure Type Brick,Stucco
Schools
Elementary Schools Bossier Isd Schools
Middle Schools Bossier Isd Schools
High Schools Bossier Isd Schools
School District Bossier Psb
Others
Ownership DS
Financing FHA
Read Less
Want to know what your home might be worth? Contact us for a FREE valuation!

Our team is ready to help you sell your home for the highest possible price ASAP

©2025 North Texas Real Estate Information Systems.
Bought with Billy Jordan • Century 21 Elite
GET MORE INFORMATION





