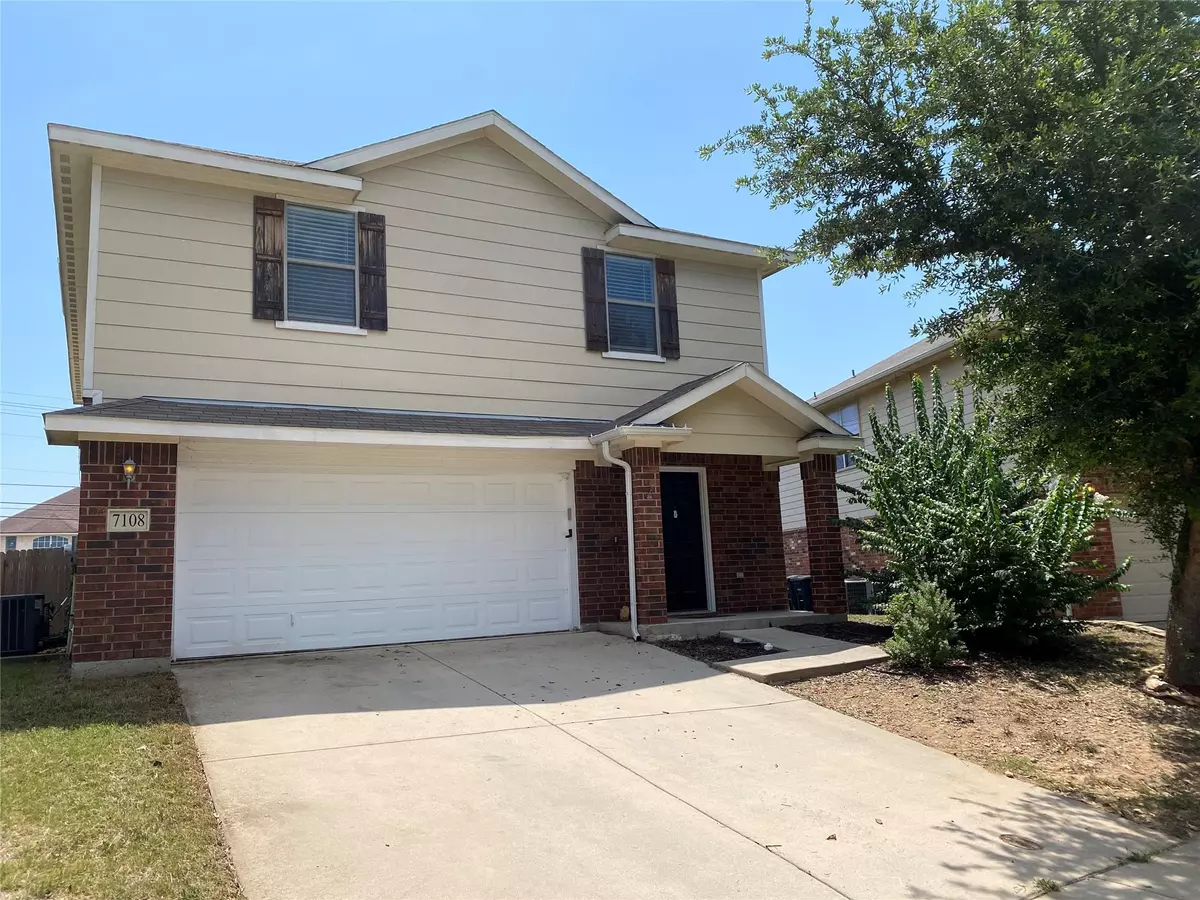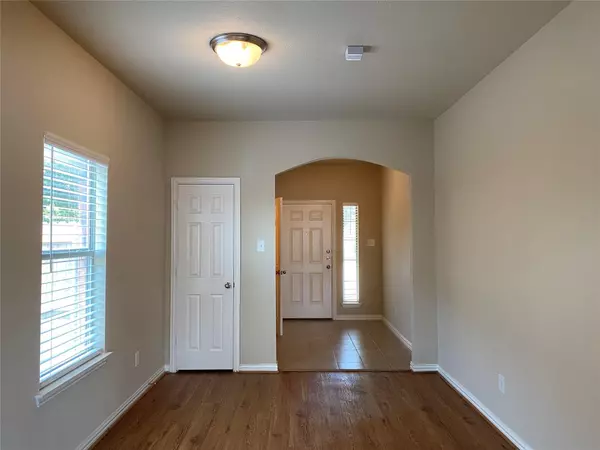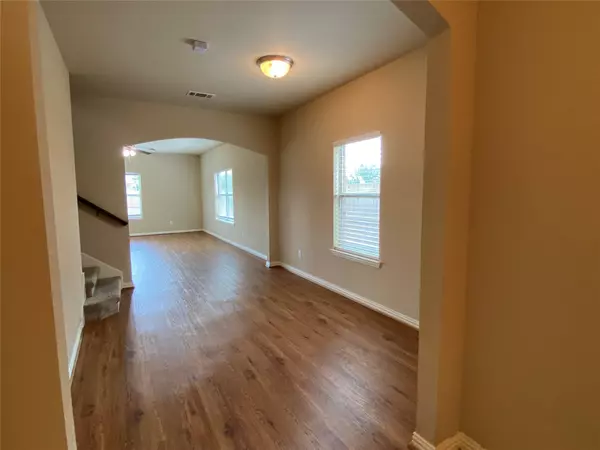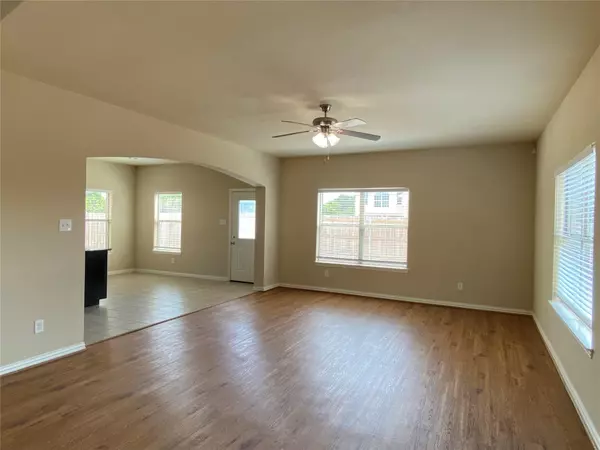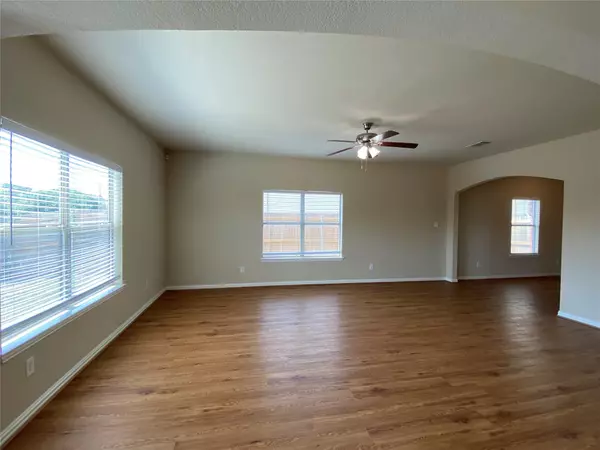$319,900
For more information regarding the value of a property, please contact us for a free consultation.
7108 Bannock Drive Fort Worth, TX 76179
4 Beds
3 Baths
2,360 SqFt
Key Details
Property Type Single Family Home
Sub Type Single Family Residence
Listing Status Sold
Purchase Type For Sale
Square Footage 2,360 sqft
Price per Sqft $135
Subdivision Cheyenne Ridge
MLS Listing ID 20365137
Sold Date 08/31/23
Style Traditional
Bedrooms 4
Full Baths 2
Half Baths 1
HOA Y/N None
Year Built 2013
Annual Tax Amount $7,845
Lot Size 4,791 Sqft
Acres 0.11
Property Sub-Type Single Family Residence
Property Description
Move-in ready on cul de sac! Four bedrooms, 2.5 bath over 2300 sq. ft.! Large living area is open to formal dining and kitchen with views of the backyard. Kitchen has granite countertops, island and open area for breakfast table. Primary and secondary bedrooms are up with primary split from secondary. Bonus living area at top of stairs is perfect for a computer desk. Primary bath has dual sinks, garden tub and separate shower. Neutral colors throughout. Sprinkler and security systems.
Location
State TX
County Tarrant
Direction From 820, North on Old Denton Road, Left on Cromwell Marine Creek Road, Right on Bowman Roberts Road, Left on Angus Drive, Left on Bannock Drive. Home is at the end of the cul de sac on the left.
Rooms
Dining Room 2
Interior
Interior Features Cable TV Available, Granite Counters, High Speed Internet Available, Kitchen Island, Pantry, Walk-In Closet(s)
Heating Central, Electric
Cooling Central Air, Electric
Flooring Carpet, Ceramic Tile, Luxury Vinyl Plank
Appliance Dishwasher, Disposal, Electric Oven, Electric Range, Electric Water Heater, Microwave
Heat Source Central, Electric
Laundry Electric Dryer Hookup, Utility Room, Full Size W/D Area, Washer Hookup
Exterior
Exterior Feature Rain Gutters
Garage Spaces 2.0
Fence Wood
Utilities Available City Sewer, City Water, Curbs, Electricity Connected, Sidewalk
Roof Type Composition
Garage Yes
Building
Lot Description Cul-De-Sac, Interior Lot
Story Two
Foundation Slab
Level or Stories Two
Schools
Elementary Schools Elkins
Middle Schools Creekview
High Schools Boswell
School District Eagle Mt-Saginaw Isd
Others
Ownership WGH Texas LLC
Acceptable Financing 1031 Exchange, Cash, Conventional, FHA, VA Loan
Listing Terms 1031 Exchange, Cash, Conventional, FHA, VA Loan
Financing Conventional
Read Less
Want to know what your home might be worth? Contact us for a FREE valuation!

Our team is ready to help you sell your home for the highest possible price ASAP

©2025 North Texas Real Estate Information Systems.
Bought with Gracel Morales-Dagdag • Walzel Properties, LLC
GET MORE INFORMATION

