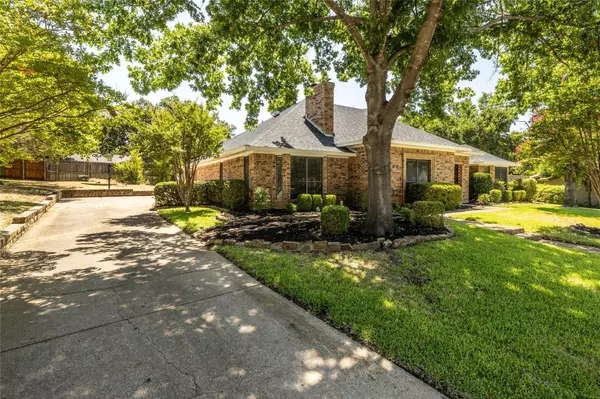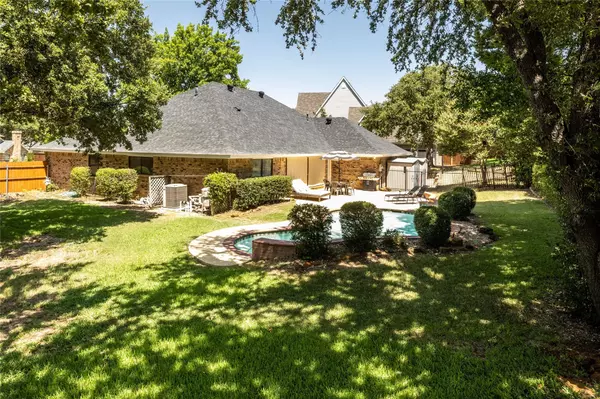$589,000
For more information regarding the value of a property, please contact us for a free consultation.
3905 Elmwood Court Colleyville, TX 76034
4 Beds
3 Baths
2,555 SqFt
Key Details
Property Type Single Family Home
Sub Type Single Family Residence
Listing Status Sold
Purchase Type For Sale
Square Footage 2,555 sqft
Price per Sqft $230
Subdivision Tara Plantation
MLS Listing ID 20404191
Sold Date 08/30/23
Style Traditional
Bedrooms 4
Full Baths 2
Half Baths 1
HOA Fees $25/ann
HOA Y/N Voluntary
Year Built 1980
Lot Size 0.385 Acres
Acres 0.3855
Property Description
This single story home with pool is located in sought after neighborhood on a beautiful cul-de-sac lot. Fantastic floor plan is custom and one of a kind. Primary bedroom is separate from secondary bedrooms and features a fireplace and oversized shower. Secondary bedrooms are easily closed off from living areas. This home is light and bright with the perfect combination of updates and original character. The vaulted ceilings in both living areas, dinning room, and primary bedroom makes the home feel very spacious. Wonderful walking trail around the neighborhood is a resident favorite. Walking distance to Sparger Park. Zoned for HEBISD, which earned a A rating from the Texas Education Agency in 2022. May also apply for enrollment in GCISD by lottery. HOA is voluntary.
Location
State TX
County Tarrant
Community Jogging Path/Bike Path
Direction GPS for best results. From Hwy 183, take Central exit and go north. Left on Cheek-Sparger at round about. Right on Tara Dr, Left on Plantation Dr. then left on Elmwood Ct. From Hwy 121, take the Cheek-Sparger exit and go west.
Rooms
Dining Room 2
Interior
Interior Features Built-in Features, Cable TV Available, Decorative Lighting, High Speed Internet Available, Vaulted Ceiling(s)
Heating Central, Natural Gas
Cooling Ceiling Fan(s), Central Air, Electric
Flooring Carpet, Ceramic Tile, Wood
Fireplaces Number 2
Fireplaces Type Bedroom, Brick, Family Room, Gas, Wood Burning
Appliance Dishwasher, Disposal, Electric Cooktop, Electric Oven, Gas Water Heater, Microwave
Heat Source Central, Natural Gas
Laundry Gas Dryer Hookup, Utility Room, Full Size W/D Area, Washer Hookup
Exterior
Garage Spaces 2.0
Fence Wood, Wrought Iron
Pool Gunite, In Ground
Community Features Jogging Path/Bike Path
Utilities Available Cable Available, City Sewer, City Water, Curbs, Individual Gas Meter, Individual Water Meter, Underground Utilities
Roof Type Composition
Garage Yes
Private Pool 1
Building
Lot Description Cul-De-Sac, Few Trees, Interior Lot, Landscaped, Lrg. Backyard Grass, Sprinkler System, Subdivision
Story One
Foundation Slab
Level or Stories One
Structure Type Brick
Schools
Elementary Schools Bedfordhei
High Schools Bell
School District Hurst-Euless-Bedford Isd
Others
Ownership See Tax Records
Acceptable Financing Cash, Conventional, FHA, VA Loan
Listing Terms Cash, Conventional, FHA, VA Loan
Financing Conventional
Special Listing Condition Owner/ Agent
Read Less
Want to know what your home might be worth? Contact us for a FREE valuation!

Our team is ready to help you sell your home for the highest possible price ASAP

©2025 North Texas Real Estate Information Systems.
Bought with Todd Bingham • Willow Real Estate, LLC
GET MORE INFORMATION





