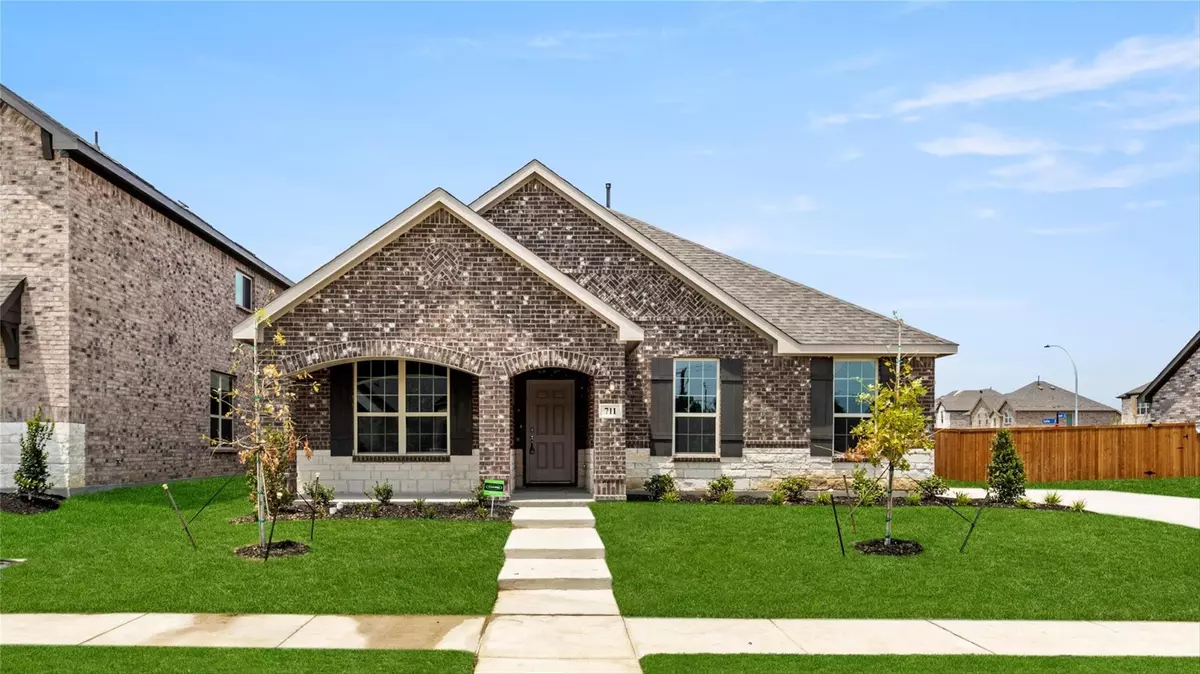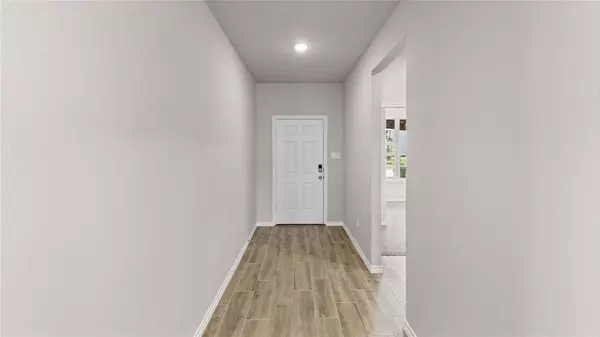$462,990
For more information regarding the value of a property, please contact us for a free consultation.
711 Afton Way Arlington, TX 76001
4 Beds
2 Baths
1,956 SqFt
Key Details
Property Type Single Family Home
Sub Type Single Family Residence
Listing Status Sold
Purchase Type For Sale
Square Footage 1,956 sqft
Price per Sqft $236
Subdivision Mayfield Farms 70S
MLS Listing ID 20287467
Sold Date 08/31/23
Style Other
Bedrooms 4
Full Baths 2
HOA Fees $56/ann
HOA Y/N Mandatory
Year Built 2023
Lot Size 7,623 Sqft
Acres 0.175
Lot Dimensions 8400 sqft
Property Description
MLS# 20287467 - Built by HistoryMaker Homes - Ready Now! ~ Introducing the Cottonwood floor plan – where convenience and tranquility converge for the ultimate living experience. Nestled in a serene enclave, this one-story gem offers four spacious bedrooms and two bathrooms, ensuring room
for everyone to thrive. Picture yourself on the sprawling front porch, a testament to Southern charm, welcoming you home every day. With a side-entry garage. Situated on a generous 70-foot lot, you'll revel in the space to stretch out and create memories. But that's not all – nature's embrace is just outside your door. A lush green space behind you provides a natural retreat, while a captivating water feature in front sets a soothing ambiance!
Location
State TX
County Tarrant
Community Park
Direction We are located at 7202 White Flat Dr., Arlington, TX 76002 off of Silo and Harris
Rooms
Dining Room 0
Interior
Interior Features Kitchen Island, Pantry, Walk-In Closet(s), Other
Heating Central, Natural Gas, Other
Cooling Other
Flooring Carpet, Tile
Appliance Dishwasher, Disposal, Electric Oven, Gas Cooktop, Microwave
Heat Source Central, Natural Gas, Other
Laundry Electric Dryer Hookup
Exterior
Exterior Feature Other
Garage Spaces 2.0
Fence Full
Community Features Park
Utilities Available City Sewer, City Water
Roof Type Composition
Garage Yes
Building
Story One
Foundation Slab
Level or Stories One
Structure Type Brick,Rock/Stone
Schools
Elementary Schools Gideon
Middle Schools James Coble
High Schools Timberview
School District Mansfield Isd
Others
Ownership HistoryMaker Homes
Financing Conventional
Read Less
Want to know what your home might be worth? Contact us for a FREE valuation!

Our team is ready to help you sell your home for the highest possible price ASAP

©2025 North Texas Real Estate Information Systems.
Bought with Don Le • Keller Williams Frisco Stars
GET MORE INFORMATION





