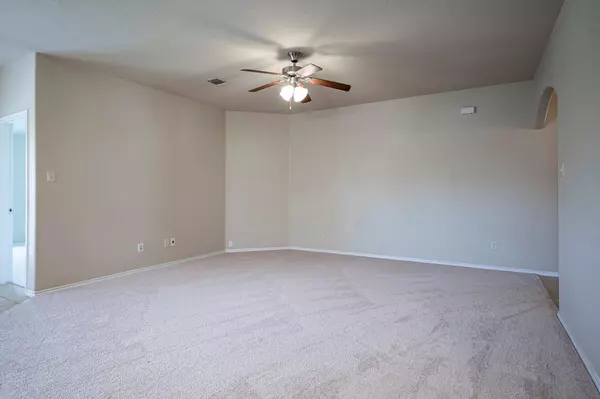$265,000
For more information regarding the value of a property, please contact us for a free consultation.
2035 Karsen Lane Heartland, TX 75126
4 Beds
2 Baths
1,587 SqFt
Key Details
Property Type Single Family Home
Sub Type Single Family Residence
Listing Status Sold
Purchase Type For Sale
Square Footage 1,587 sqft
Price per Sqft $166
Subdivision Heartland Tr A Ph 3B
MLS Listing ID 20384327
Sold Date 08/28/23
Style Traditional
Bedrooms 4
Full Baths 2
HOA Fees $25/ann
HOA Y/N Mandatory
Year Built 2013
Annual Tax Amount $7,610
Lot Size 6,621 Sqft
Acres 0.152
Property Description
Multiple offers with highest and best by Sunday at 9am. Welcome to the master planned community of Heartland! This exquisite home is the epitome of comfort and style, boasting 4 bedrooms, 2 bathrooms, a spacious living room, and a 2-car garage. Let me take you on a tour of this remarkable property. As you step inside, you'll immediately notice the inviting ambiance and the seamless flow of the open floor plan. The large living room serves as the heart of the home, providing ample space for relaxation and entertainment. Its expansive windows flood the room with natural light, creating a warm and welcoming atmosphere. The master bedroom is a private retreat, offering a serene sanctuary to unwind after a long day. With its generous size and tasteful design, it provides an ideal space for relaxation. The attached master bathroom is elegantly designed, featuring a luxurious bathtub, a separate shower, and modern fixtures that add sophistication.
Location
State TX
County Kaufman
Direction Go East on Hwy 20 to FM 741 turn right to Heartland Pkwy to Karsen Turn right. House is on the left side of road.
Rooms
Dining Room 1
Interior
Interior Features Cable TV Available, High Speed Internet Available, Pantry
Heating Central
Cooling Central Air
Flooring Carpet, Ceramic Tile
Appliance Dishwasher, Disposal, Electric Range, Electric Water Heater
Heat Source Central
Laundry Electric Dryer Hookup, Utility Room
Exterior
Garage Spaces 2.0
Utilities Available Cable Available, City Sewer, City Water, Concrete, Curbs, Electricity Available, Individual Water Meter, Sidewalk, Underground Utilities
Roof Type Composition
Garage Yes
Building
Story One
Foundation Slab
Level or Stories One
Structure Type Siding
Schools
Elementary Schools Barbara Walker
Middle Schools Crandall
High Schools Crandall
School District Crandall Isd
Others
Ownership See Agent
Acceptable Financing Cash, Conventional, FHA, VA Loan
Listing Terms Cash, Conventional, FHA, VA Loan
Financing VA
Read Less
Want to know what your home might be worth? Contact us for a FREE valuation!

Our team is ready to help you sell your home for the highest possible price ASAP

©2025 North Texas Real Estate Information Systems.
Bought with Loan Pham • Coldwell Banker Apex, REALTORS
GET MORE INFORMATION





