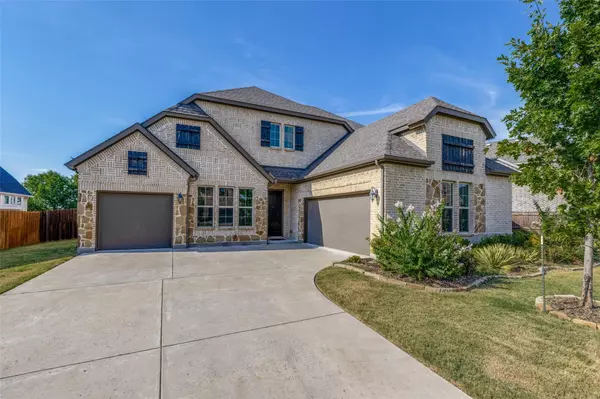$695,000
For more information regarding the value of a property, please contact us for a free consultation.
2921 Burgundy Trail Rowlett, TX 75088
4 Beds
4 Baths
3,086 SqFt
Key Details
Property Type Single Family Home
Sub Type Single Family Residence
Listing Status Sold
Purchase Type For Sale
Square Footage 3,086 sqft
Price per Sqft $225
Subdivision Vineyards
MLS Listing ID 20398639
Sold Date 08/25/23
Style Traditional
Bedrooms 4
Full Baths 3
Half Baths 1
HOA Fees $47/ann
HOA Y/N Mandatory
Year Built 2019
Annual Tax Amount $13,095
Lot Size 10,497 Sqft
Acres 0.241
Lot Dimensions 74 x 143
Property Description
Premium Oversized Lot Views Lake Ray Hubbard! Elevated lot backs to Road & Greenbelt that Wind Along a Lakeside Park! You will enjoy Playgrounds, Sand Volleyball, a Fishing Deck, Serene Water Views & Breathtaking Sunsets. The house is pretty spectacular too with one of the Best Floor Plans I have seen & a 3 Car Garage! Living & Dining are open to the Kitchen with an 8 foot Entertaining Island! You will love having the Huge Master Suite Plus 2 Secondary Bedrooms & an Office on the 1st Floor! A Large Game Room & 4th Bedroom on the 2nd floor offer tremendous flexibility. You might put the Office upstairs & use the 1st floor Office as a Toy Room close to the kitchen. Or, Upstairs you might finally have the perfect place for your Pool Table, Hobbies & Video Games. The 2nd Floor Game Room is also a great place to keep Fire Trucks, Legos & Doll Houses out of sight! This Beautiful home will exceed your expectations day after day with Tall Windows, Lots of Light, High Ceilings & Stunning Views!
Location
State TX
County Dallas
Community Community Pool, Fishing, Greenbelt, Lake, Park, Playground
Direction From George Bush & Miller Road; East on Miller to Chardonnay; Right on Chardonnay; Right on Burgundy Trail. Home will be on Right.
Rooms
Dining Room 2
Interior
Interior Features Eat-in Kitchen, Flat Screen Wiring, High Speed Internet Available, Kitchen Island, Open Floorplan, Vaulted Ceiling(s), Walk-In Closet(s)
Heating Natural Gas, Zoned
Cooling Electric, Zoned
Flooring Carpet, Ceramic Tile, Hardwood
Fireplaces Number 2
Fireplaces Type Family Room, Outside
Appliance Dishwasher, Disposal, Electric Oven, Gas Cooktop, Microwave, Convection Oven, Double Oven, Plumbed For Gas in Kitchen, Tankless Water Heater
Heat Source Natural Gas, Zoned
Exterior
Exterior Feature Covered Patio/Porch, Rain Gutters
Garage Spaces 3.0
Fence Wood, Wrought Iron
Community Features Community Pool, Fishing, Greenbelt, Lake, Park, Playground
Utilities Available City Sewer, City Water, Underground Utilities
Roof Type Composition
Garage Yes
Building
Lot Description Adjacent to Greenbelt, Lrg. Backyard Grass, Sprinkler System, Water/Lake View
Story Two
Foundation Slab
Level or Stories Two
Structure Type Brick
Schools
Elementary Schools Choice Of School
Middle Schools Choice Of School
High Schools Choice Of School
School District Garland Isd
Others
Ownership Drew Clayton & Laleh Kadjar
Acceptable Financing Cash, Conventional, FHA, VA Loan
Listing Terms Cash, Conventional, FHA, VA Loan
Financing Cash
Special Listing Condition Survey Available
Read Less
Want to know what your home might be worth? Contact us for a FREE valuation!

Our team is ready to help you sell your home for the highest possible price ASAP

©2024 North Texas Real Estate Information Systems.
Bought with Kelly Davis • RE/MAX Dallas Suburbs
GET MORE INFORMATION





