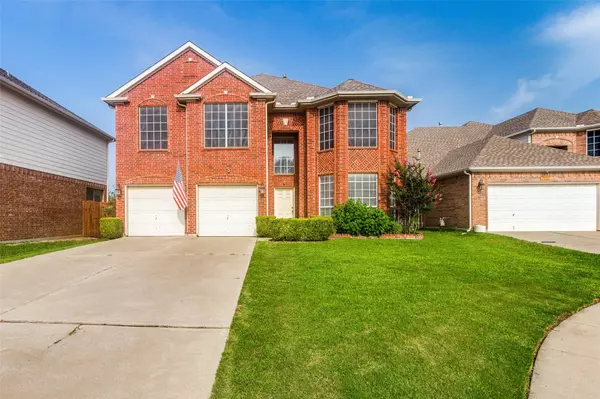$465,000
For more information regarding the value of a property, please contact us for a free consultation.
7921 Park Ridge Drive Fort Worth, TX 76137
4 Beds
3 Baths
2,898 SqFt
Key Details
Property Type Single Family Home
Sub Type Single Family Residence
Listing Status Sold
Purchase Type For Sale
Square Footage 2,898 sqft
Price per Sqft $160
Subdivision Park Bend Estates Add
MLS Listing ID 20340466
Sold Date 08/28/23
Style Traditional
Bedrooms 4
Full Baths 2
Half Baths 1
HOA Y/N None
Year Built 2000
Annual Tax Amount $9,023
Lot Size 6,664 Sqft
Acres 0.153
Lot Dimensions 156x60
Property Sub-Type Single Family Residence
Property Description
JUST REDUCED $15,000!!!! This Beautiful culdesac home is perfect for a growing family in a highly sought after neighborhood. YOU WILL NOT HAVE A HOA TO DEAL WITH OR HOA FEES! Watch your elementary children walk to school from your front door. Big Spacious rooms. Many upgrades like granite, stainless steel appliances, bamboo flooring downstairs in the living and kitchen areas. New lighting and plumbing fixtures. Cook with gas in a huge kitchen with an island and lots of counter space. Fabulous Diving POOL with water fall and a privacy stained fence. Long nice driveway for several cars. Lots of closet space for storage including extra space under the stairway, accessed from the garage. Owner has taken good care of this home. Ready for you to move in. Owner is having an estate sell soon before closing if you are interested in anything. We will let you know the details later. Buyer and Buyer's agent responsible to verify all sq ft, room measurements and school info.
Location
State TX
County Tarrant
Direction From Park Vista turn west on Glen Canyon Rd (Parkglen elementary on left) and then turn right on Park Ridge Dr.
Rooms
Dining Room 2
Interior
Interior Features Cable TV Available, Eat-in Kitchen, Granite Counters, High Speed Internet Available, Kitchen Island, Open Floorplan, Pantry, Vaulted Ceiling(s), Walk-In Closet(s)
Heating Central, Fireplace(s), Natural Gas, Zoned
Cooling Ceiling Fan(s), Electric, Zoned
Flooring Bamboo
Fireplaces Number 1
Fireplaces Type Wood Burning
Appliance Built-in Gas Range, Commercial Grade Range, Dishwasher, Disposal, Gas Oven, Gas Range, Microwave
Heat Source Central, Fireplace(s), Natural Gas, Zoned
Exterior
Garage Spaces 2.0
Pool Diving Board
Utilities Available City Sewer, City Water, Curbs, Individual Gas Meter, Individual Water Meter, Natural Gas Available, Underground Utilities
Roof Type Composition
Garage Yes
Private Pool 1
Building
Story Two
Foundation Concrete Perimeter
Level or Stories Two
Structure Type Brick,Concrete,Wood
Schools
Elementary Schools Parkglen
Middle Schools Hillwood
High Schools Central
School District Keller Isd
Others
Ownership Bill Gardner
Acceptable Financing Cash, Conventional, FHA
Listing Terms Cash, Conventional, FHA
Financing FHA
Read Less
Want to know what your home might be worth? Contact us for a FREE valuation!

Our team is ready to help you sell your home for the highest possible price ASAP

©2025 North Texas Real Estate Information Systems.
Bought with Ramez Morris • United Real Estate
GET MORE INFORMATION





