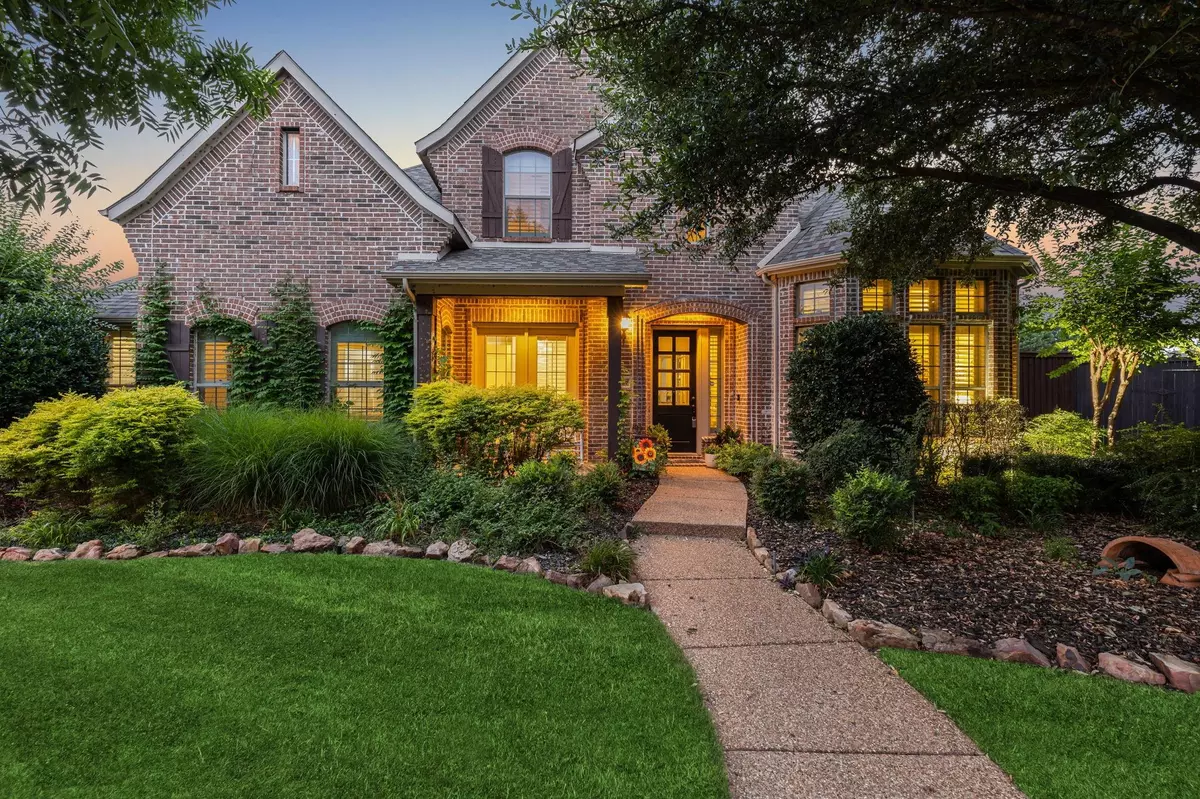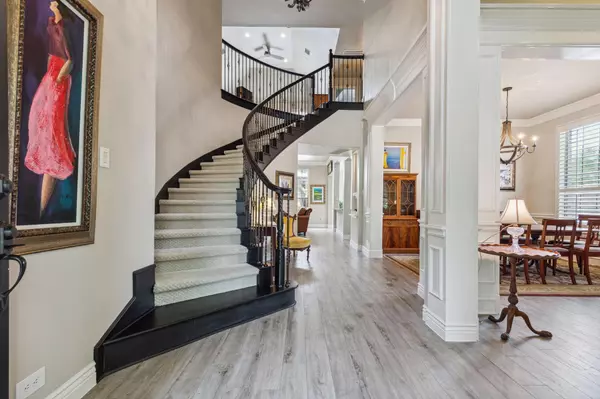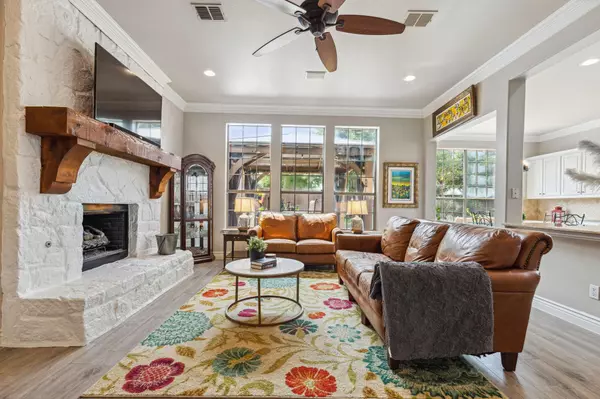$875,000
For more information regarding the value of a property, please contact us for a free consultation.
8937 Sutton Drive Frisco, TX 75035
5 Beds
4 Baths
4,029 SqFt
Key Details
Property Type Single Family Home
Sub Type Single Family Residence
Listing Status Sold
Purchase Type For Sale
Square Footage 4,029 sqft
Price per Sqft $217
Subdivision Cypress Creek Ph 1
MLS Listing ID 20351587
Sold Date 08/25/23
Style Traditional
Bedrooms 5
Full Baths 4
HOA Fees $58/ann
HOA Y/N Mandatory
Year Built 2006
Annual Tax Amount $14,721
Lot Size 0.280 Acres
Acres 0.28
Property Description
Stunning custom home in the master planned community of Cypress Creek in Frisco. Featuring five bedrooms, four baths, gameroom, media and three car garage. Upon Entry, you are greeted by the 20 foot soaring ceilings and curved staircase with custom detailed molding. The open floor plan effortlessly connects the main living spaces, providing a sense of unity and functionality. Updated kitchen featuring granite, stainless steel appliances, gas cooktop and double ovens. The living room features a cozy fireplace and large windows that flood the space with an abundance of natural light. Very large Master suite with custom closet design. 1st Floor has Guest Bedroom and Full Bath. Step outside into your own private oasis, where a beautifully designed outdoor kitchen awaits with ample space for outdoor gatherings and featuring a lagoon style heated pool & spa. Separate fenced side yard.
HVAC replaced in 2022, Tankless Water Heater replaced in 2021. Over $28k in Upgrades!
Location
State TX
County Collin
Community Community Pool, Community Sprinkler, Greenbelt, Jogging Path/Bike Path, Perimeter Fencing, Playground
Direction From 121, North on Coit Rd, Right on Lyndhurst, Left on Torrington, Left on Kelvington, Right on Morley, Left on Sutton, Home is on the Left.
Rooms
Dining Room 2
Interior
Interior Features Cable TV Available, Eat-in Kitchen, High Speed Internet Available, Kitchen Island, Open Floorplan, Walk-In Closet(s)
Heating Central, ENERGY STAR Qualified Equipment, Natural Gas, Zoned
Cooling Ceiling Fan(s), Central Air, Electric, ENERGY STAR Qualified Equipment, Zoned
Flooring Carpet, Ceramic Tile, Luxury Vinyl Plank
Fireplaces Number 1
Fireplaces Type Gas Logs, Gas Starter, Living Room, Stone
Appliance Dishwasher, Disposal, Gas Cooktop, Microwave, Double Oven, Plumbed For Gas in Kitchen, Tankless Water Heater, Vented Exhaust Fan
Heat Source Central, ENERGY STAR Qualified Equipment, Natural Gas, Zoned
Laundry Full Size W/D Area
Exterior
Exterior Feature Attached Grill, Built-in Barbecue, Rain Gutters, Outdoor Grill, Outdoor Kitchen, Private Yard
Garage Spaces 3.0
Fence Wood
Pool Cabana, Heated, In Ground, Separate Spa/Hot Tub, Water Feature
Community Features Community Pool, Community Sprinkler, Greenbelt, Jogging Path/Bike Path, Perimeter Fencing, Playground
Utilities Available Alley, City Sewer, City Water, Individual Gas Meter, Individual Water Meter, Sidewalk, Underground Utilities
Roof Type Composition
Garage Yes
Private Pool 1
Building
Lot Description Landscaped, Many Trees, Sprinkler System, Subdivision
Story Two
Foundation Slab
Level or Stories Two
Structure Type Brick
Schools
Elementary Schools Gunstream
Middle Schools Wester
High Schools Centennial
School District Frisco Isd
Others
Ownership See Agent
Acceptable Financing Cash, Conventional
Listing Terms Cash, Conventional
Financing Conventional
Special Listing Condition Deed Restrictions
Read Less
Want to know what your home might be worth? Contact us for a FREE valuation!

Our team is ready to help you sell your home for the highest possible price ASAP

©2025 North Texas Real Estate Information Systems.
Bought with Linto Devassy • REKonnection, LLC
GET MORE INFORMATION





