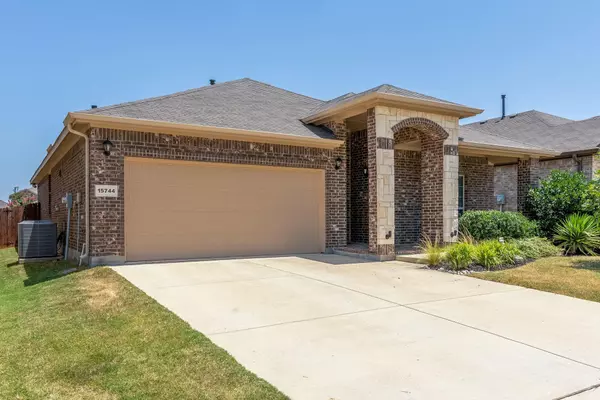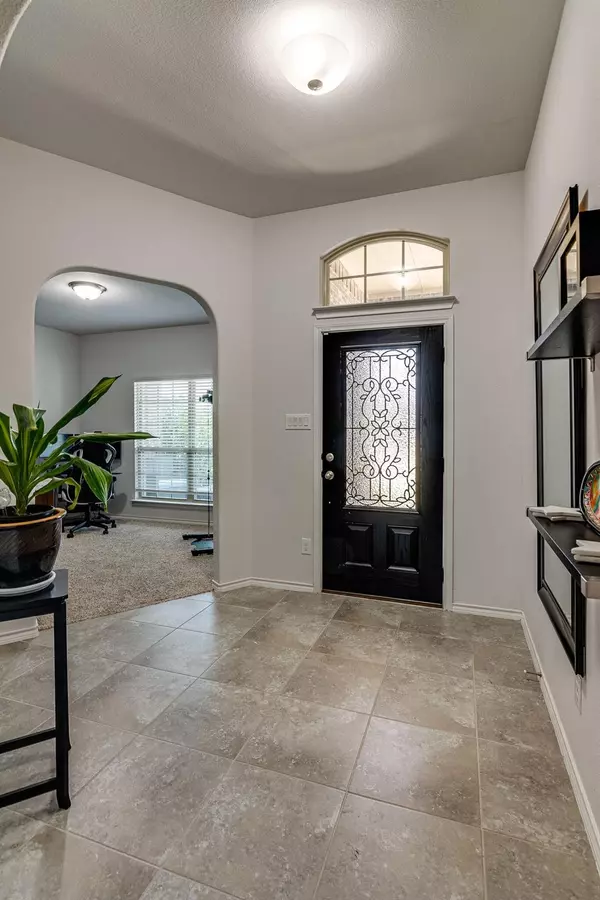$364,500
For more information regarding the value of a property, please contact us for a free consultation.
15744 Prairie Grass Lane Fort Worth, TX 76177
3 Beds
2 Baths
1,872 SqFt
Key Details
Property Type Single Family Home
Sub Type Single Family Residence
Listing Status Sold
Purchase Type For Sale
Square Footage 1,872 sqft
Price per Sqft $194
Subdivision Oak Creek Trails Pha
MLS Listing ID 20384891
Sold Date 08/25/23
Style Traditional
Bedrooms 3
Full Baths 2
HOA Fees $37/ann
HOA Y/N Mandatory
Year Built 2017
Annual Tax Amount $6,383
Lot Size 5,488 Sqft
Acres 0.126
Lot Dimensions 50x111x50x110
Property Description
Welcome to your dream home! This stunning brick and stone property is an absolute gem. Step inside and enjoy the open floor plan that provides great space for entertaining family and friends. Cozy up by the gas log fireplace or relax on the covered back patio. Built in 2017 by DR Horton, this home epitomizes modern quality. The kitchen offers exquisite granite countertops, a gas range, and ample storage. Enjoy the convenience and energy savings of the gas heat and water heater. Need a space for productivity? Look no further than the home office, ideal for remote work or studying. Plus, there is a 240V outlet in the garage, perfect for a smart car or power tools. The master planned community provides amenities such as pool and playground. Take advantage of the walking and bike paths, perfect for staying active and enjoying the outdoors. Don't miss the opportunity to call this exceptional property yours. Schedule your showing today and experience the joy of life on Prairie Grass Lane.
Location
State TX
County Denton
Direction From Hwy 114, go south on 156 (Blue Mound Rd), then left on Double Eagle Pkwy, then left on Boot Jack Rd., then right onto Prairie Grass Lane.
Rooms
Dining Room 1
Interior
Interior Features Cable TV Available, Eat-in Kitchen, High Speed Internet Available, Kitchen Island, Walk-In Closet(s)
Heating Central, Fireplace(s), Natural Gas
Cooling Ceiling Fan(s), Central Air, Electric
Flooring Carpet, Ceramic Tile
Fireplaces Number 1
Fireplaces Type Living Room
Appliance Dishwasher, Disposal, Electric Oven, Gas Cooktop, Microwave, Plumbed For Gas in Kitchen
Heat Source Central, Fireplace(s), Natural Gas
Laundry Electric Dryer Hookup, Full Size W/D Area, Washer Hookup
Exterior
Exterior Feature Covered Patio/Porch, Rain Gutters
Garage Spaces 2.0
Fence Wood
Utilities Available Cable Available, City Sewer, City Water, Community Mailbox, Concrete, Curbs, Individual Gas Meter, Natural Gas Available, Sidewalk
Roof Type Composition
Garage Yes
Building
Lot Description Few Trees, Interior Lot, Landscaped, Lrg. Backyard Grass, Sprinkler System, Subdivision
Story One
Foundation Slab
Level or Stories One
Structure Type Brick
Schools
Elementary Schools Hatfield
Middle Schools Pike
High Schools Northwest
School District Northwest Isd
Others
Ownership Roberto A Ortega & Magda S Ortega
Acceptable Financing Assumable, Cash, Conventional, FHA, FHA Assumable, VA Loan
Listing Terms Assumable, Cash, Conventional, FHA, FHA Assumable, VA Loan
Financing Conventional
Read Less
Want to know what your home might be worth? Contact us for a FREE valuation!

Our team is ready to help you sell your home for the highest possible price ASAP

©2024 North Texas Real Estate Information Systems.
Bought with Elizabeth Lane • JPAR Cedar Hill

GET MORE INFORMATION





