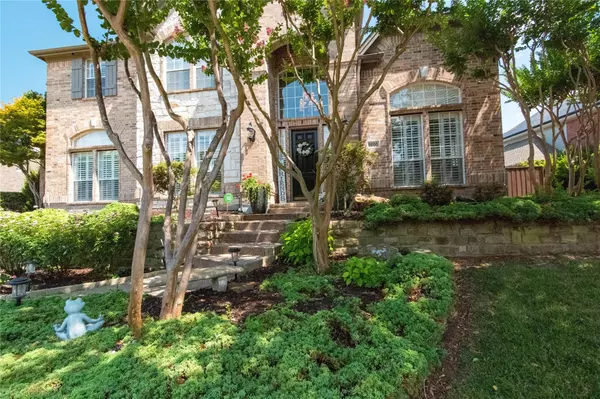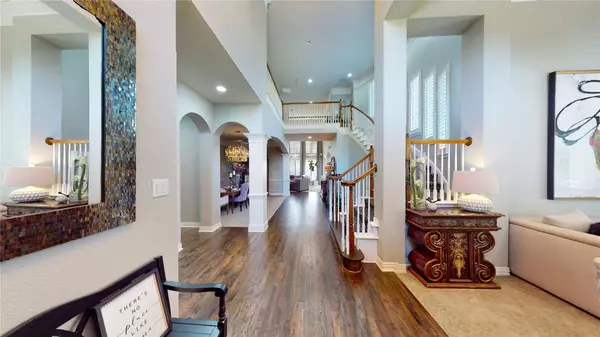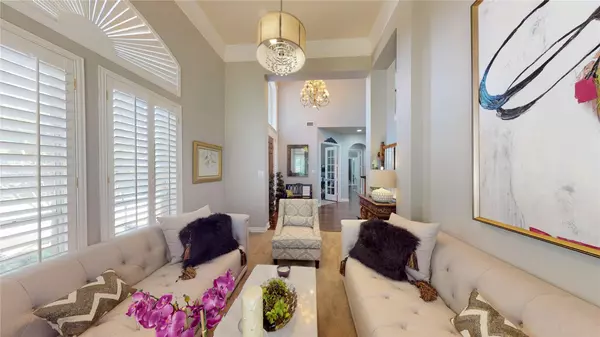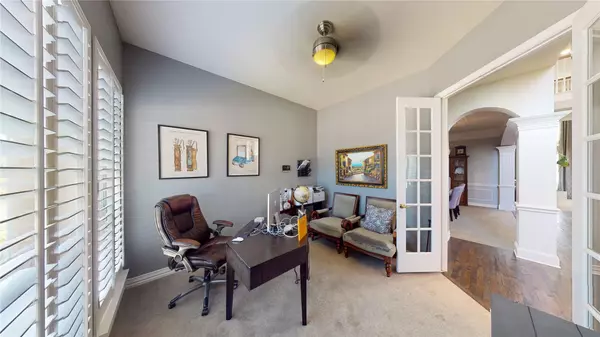$760,000
For more information regarding the value of a property, please contact us for a free consultation.
4600 Breckinridge Boulevard Richardson, TX 75082
4 Beds
4 Baths
4,306 SqFt
Key Details
Property Type Single Family Home
Sub Type Single Family Residence
Listing Status Sold
Purchase Type For Sale
Square Footage 4,306 sqft
Price per Sqft $176
Subdivision Knolls At Breckinridge Ph I
MLS Listing ID 20349533
Sold Date 08/24/23
Style Traditional
Bedrooms 4
Full Baths 3
Half Baths 1
HOA Fees $29
HOA Y/N Mandatory
Year Built 1999
Annual Tax Amount $11,369
Lot Size 0.350 Acres
Acres 0.35
Property Description
MULTIPLE OFFERS REC'D-Beautifully updated executive luxury home. 4 bedrooms, 1st floor Primary and Guest suites. Formal living and dining, office, oversized family room, game and media room plus 3 car garage. 1 block to community pool and faces 400acre Breckinridge Park. Step into handscraped hardwoods, dramatic staircase, soaring ceilings in entry and family room, plantation shutters, updated paint and light fixtures, remodeled kitchen with glass doors, upper and under cabinet lights, wine rack, stainless steel double ovens, split farm sink, island and countertop seating. Family room built-in with glitzy fireplace tile. 4 updated bathrooms. Chandelier in guest and primary bedroom, his and her closets, floor-to-ceiling tile, standalone tub, body sprays in large shower and spa-like cabinetry. 2nd floor Jack'n Jill bathroom; gameroom overlooks 1st floor. Massive media room for movie night and sports watch parties. 2nd staircase in rear; and extended covered patio with pergola.
Location
State TX
County Collin
Community Community Pool, Greenbelt, Jogging Path/Bike Path, Sidewalks
Direction President George Bush Turnpike to Renner Rd exit. Head East to North Star Rd. Head south to Breckinridge Blvd. House located in curve on right.
Rooms
Dining Room 2
Interior
Interior Features Decorative Lighting, High Speed Internet Available, Multiple Staircases, Sound System Wiring, Vaulted Ceiling(s)
Heating Central, Heat Pump, Zoned
Cooling Ceiling Fan(s), Central Air, Electric, Zoned
Flooring Carpet, Ceramic Tile, Wood
Fireplaces Number 1
Fireplaces Type Gas, Gas Starter, Wood Burning
Equipment Home Theater
Appliance Dishwasher, Disposal, Electric Oven, Gas Cooktop, Gas Water Heater, Microwave, Vented Exhaust Fan
Heat Source Central, Heat Pump, Zoned
Laundry Electric Dryer Hookup, Utility Room, Full Size W/D Area, Washer Hookup
Exterior
Exterior Feature Covered Patio/Porch, Rain Gutters, Lighting
Garage Spaces 3.0
Fence Wood
Community Features Community Pool, Greenbelt, Jogging Path/Bike Path, Sidewalks
Utilities Available Alley, Cable Available, City Sewer, City Water, Sidewalk, Underground Utilities
Roof Type Composition
Garage Yes
Building
Lot Description Interior Lot, Landscaped, Sprinkler System
Story Two
Foundation Slab
Level or Stories Two
Structure Type Brick
Schools
Elementary Schools Stinson
Middle Schools Otto
High Schools Williams
School District Plano Isd
Others
Ownership Nathaniel & Akilah McLaughlin
Acceptable Financing Cash, Conventional, FHA, VA Loan
Listing Terms Cash, Conventional, FHA, VA Loan
Financing Conventional
Special Listing Condition Aerial Photo
Read Less
Want to know what your home might be worth? Contact us for a FREE valuation!

Our team is ready to help you sell your home for the highest possible price ASAP

©2025 North Texas Real Estate Information Systems.
Bought with Pete Pascuzzi • Coldwell Banker Apex, REALTORS
GET MORE INFORMATION





