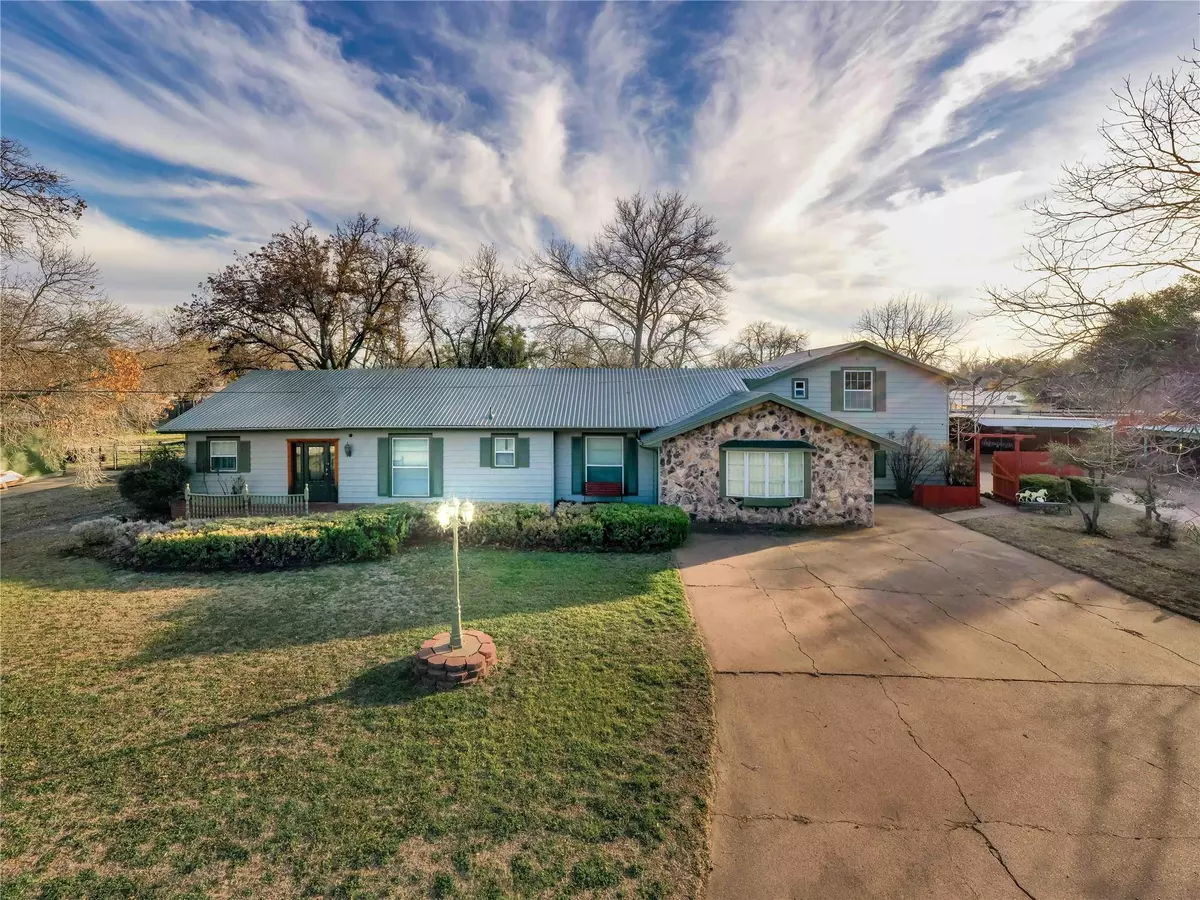$198,000
For more information regarding the value of a property, please contact us for a free consultation.
1305 W Elliott Street Breckenridge, TX 76424
3 Beds
3 Baths
1,936 SqFt
Key Details
Property Type Single Family Home
Sub Type Single Family Residence
Listing Status Sold
Purchase Type For Sale
Square Footage 1,936 sqft
Price per Sqft $102
Subdivision Ridgeway
MLS Listing ID 20253438
Sold Date 08/23/23
Bedrooms 3
Full Baths 2
Half Baths 1
HOA Y/N None
Year Built 1961
Annual Tax Amount $3,948
Lot Size 0.469 Acres
Acres 0.469
Property Description
This $2100 SF home is situated on a 1.5 lots with nice curb appeal. The 3 bedroom 2.5 bath home offers a split floor plan with a LG living area, nice sized dining room and a family den just off of the kitchen. The LG primary suite in this home offers a LG bay window with beautiful hardwood floors. Bath has a walk in shower with a separate vanity area. The second floor provides a spacious bedroom with half bath. LG laundry room with a side entry door. The washer and dryer and the stainless steel appliances in the kitchen will convey. Plantation shutters throughout! Plenty of parking space with 2 car carport and 1 car garage. The backyard has mature trees with a decorative brick fence. Around the brick fence is a wood fence that extends to the alley giving you additional room. An enhanced storage building is located just out the back door and will provide a great space for a hobby room. Recent upgrades to the home include 2 water heaters, HVAC system and interior and exterior paint.
Location
State TX
County Stephens
Direction Please use GPS
Rooms
Dining Room 1
Interior
Interior Features Built-in Features, Walk-In Closet(s)
Heating Central, Natural Gas
Cooling Central Air, Electric
Flooring Carpet, Ceramic Tile, Hardwood
Appliance Dishwasher, Dryer, Gas Range, Microwave, Refrigerator, Washer
Heat Source Central, Natural Gas
Exterior
Exterior Feature Courtyard, Private Yard, Storage
Garage Spaces 1.0
Carport Spaces 2
Fence Brick, Wood
Utilities Available Asphalt, City Sewer, City Water, Curbs, Individual Gas Meter
Roof Type Metal
Garage Yes
Building
Lot Description Lrg. Backyard Grass, Oak
Story Two
Foundation Pillar/Post/Pier, Slab
Level or Stories Two
Structure Type Steel Siding
Schools
Elementary Schools South
High Schools Breckenrid
School District Breckenridge Isd
Others
Ownership Of Record
Financing FHA
Special Listing Condition Aerial Photo
Read Less
Want to know what your home might be worth? Contact us for a FREE valuation!

Our team is ready to help you sell your home for the highest possible price ASAP

©2025 North Texas Real Estate Information Systems.
Bought with Kipi Parks • Mersal Realty
GET MORE INFORMATION





