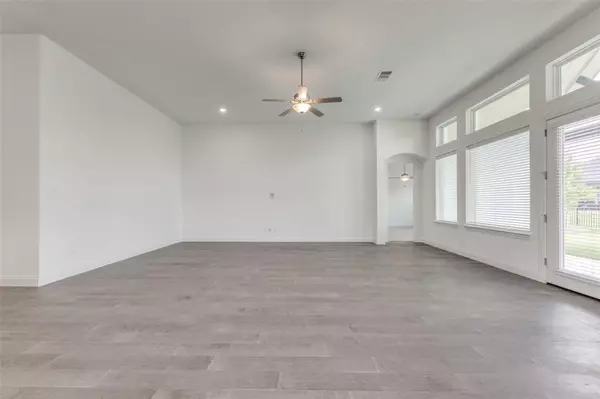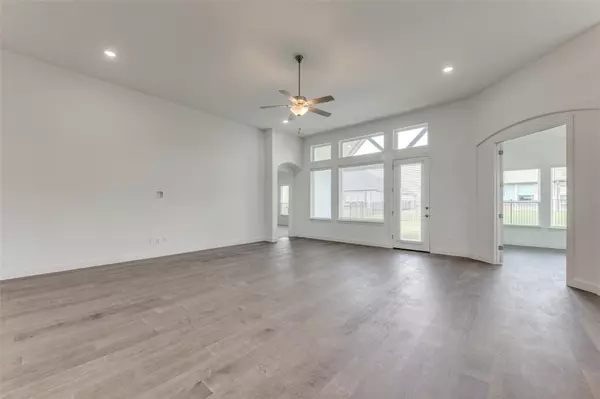$599,000
For more information regarding the value of a property, please contact us for a free consultation.
5043 Carolina Cherry Drive Heath, TX 75126
4 Beds
3 Baths
2,924 SqFt
Key Details
Property Type Single Family Home
Sub Type Single Family Residence
Listing Status Sold
Purchase Type For Sale
Square Footage 2,924 sqft
Price per Sqft $204
Subdivision Heath Golf & Yacht Club Ph 2
MLS Listing ID 20343822
Sold Date 08/22/23
Style Traditional
Bedrooms 4
Full Baths 3
HOA Fees $183/mo
HOA Y/N Mandatory
Year Built 2022
Annual Tax Amount $2,210
Lot Size 8,755 Sqft
Acres 0.201
Property Description
Price improved! New, never lived in Gehan Home completed in October 2022. Still has transferrable builder warranty. One of four one story homes in Heath with 4 bedrooms, 3 baths, and 3 car garage. 2,924 square feet, you have a gourmet kitchen with quartz countertops, huge island, stainless steel appliances and cook vent. The media room could be used for many purposes including study. Large open kitchen and family room are perfect for entertaining. Mudroom and large utility with sink are a must see. Master retreat separate from other bedrooms, his and her sinks, garden tub, stand alone shower, and an oversized walk-in closet. Coveted 3 car garage, room for your golf cart. Many upgrades to this home which include painted brick and backsplash in kitchen and tile in utility room. This community offers Dining, Fitness Center, Golf, Tennis, Pickle Ball, Sand Volleyball, Lakefront Pool, and Lake Access with dock.
Location
State TX
County Kaufman
Community Club House, Community Dock, Community Pool, Community Sprinkler, Curbs, Fitness Center, Golf, Jogging Path/Bike Path, Lake, Pool, Restaurant, Sidewalks, Tennis Court(S)
Direction From I-30 exit Village Horizon, right Horizon, right Ridge, right FM549. left FM 740, right Trophy, left Governors, right Carolina Cherry, 5043 is on the right.
Rooms
Dining Room 1
Interior
Interior Features Cable TV Available, Decorative Lighting, Double Vanity, Eat-in Kitchen, Flat Screen Wiring, High Speed Internet Available, Kitchen Island, Open Floorplan, Pantry, Walk-In Closet(s)
Heating Central, Natural Gas
Cooling Attic Fan, Ceiling Fan(s), Central Air, Electric
Flooring Carpet, Tile, Other
Appliance Commercial Grade Vent, Dishwasher, Disposal, Electric Oven, Gas Cooktop, Microwave, Tankless Water Heater, Vented Exhaust Fan
Heat Source Central, Natural Gas
Laundry Electric Dryer Hookup, Utility Room, Washer Hookup
Exterior
Exterior Feature Covered Patio/Porch, Rain Gutters, Lighting
Garage Spaces 3.0
Fence Metal
Community Features Club House, Community Dock, Community Pool, Community Sprinkler, Curbs, Fitness Center, Golf, Jogging Path/Bike Path, Lake, Pool, Restaurant, Sidewalks, Tennis Court(s)
Utilities Available All Weather Road, Cable Available, City Sewer, City Water, Community Mailbox, Concrete, Curbs, Sidewalk, Underground Utilities
Roof Type Composition
Garage Yes
Building
Story One
Foundation Slab
Level or Stories One
Structure Type Brick,Rock/Stone
Schools
Elementary Schools Linda Lyon
Middle Schools Cain
High Schools Heath
School District Rockwall Isd
Others
Senior Community 1
Restrictions Development
Ownership Burnam
Financing Conventional
Read Less
Want to know what your home might be worth? Contact us for a FREE valuation!

Our team is ready to help you sell your home for the highest possible price ASAP

©2025 North Texas Real Estate Information Systems.
Bought with Quincy Cobbin • Global Realty
GET MORE INFORMATION





