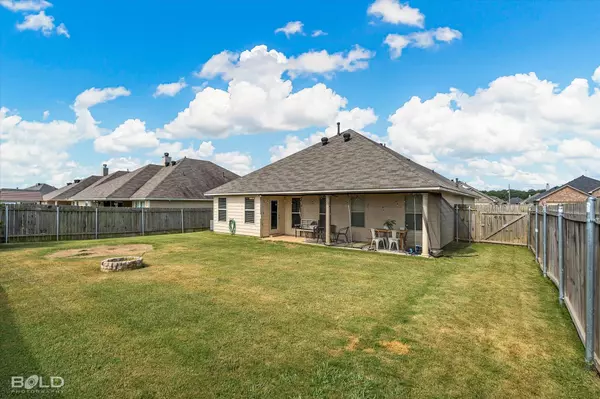$239,900
For more information regarding the value of a property, please contact us for a free consultation.
238 Sedgewick Avenue Haughton, LA 71037
3 Beds
2 Baths
1,297 SqFt
Key Details
Property Type Single Family Home
Sub Type Single Family Residence
Listing Status Sold
Purchase Type For Sale
Square Footage 1,297 sqft
Price per Sqft $184
Subdivision Tuscany Villas
MLS Listing ID 20395866
Sold Date 08/24/23
Style Traditional
Bedrooms 3
Full Baths 2
HOA Y/N None
Year Built 2018
Lot Size 6,534 Sqft
Acres 0.15
Property Description
Welcome to your dream home with superb curb appeal in the highly sought-after Haughton area! This immaculate residence offers a clean and move-in ready atmosphere, perfect for you and your family. Located in a great school district and within minutes from 1-20, this solid brick home promises both comfort and convenience. Step inside and be greeted by an open floor plan that maximizes space and enhances the overall flow of the house, a spacious kitchen with granite countertops and black ss appliances, a remote master bedroom which boasts an ensuite bath complete with a luxurious garden tub, double vanities, and a separate stall shower, trendy neutral palette interior paint colors, and sleek looking LVP flooring in the main living space. With a large back yard and nice size covered patio there's plenty of space for outdoor activities and entertainment. Additionally, this fantastic property is eligible for $0 down and RD financing! Schedule your appointment today!
Location
State LA
County Bossier
Direction please see google
Rooms
Dining Room 0
Interior
Interior Features Built-in Features, Cable TV Available, Chandelier, Decorative Lighting, Eat-in Kitchen, High Speed Internet Available, Open Floorplan
Heating Central, Gas Jets
Cooling Central Air, Electric
Flooring Carpet, Luxury Vinyl Plank
Appliance Dishwasher, Disposal, Gas Oven, Microwave
Heat Source Central, Gas Jets
Laundry Utility Room
Exterior
Exterior Feature Covered Patio/Porch
Garage Spaces 2.0
Fence Wood
Utilities Available Cable Available, City Sewer, City Water
Roof Type Asphalt
Garage Yes
Building
Lot Description Lrg. Backyard Grass
Story One
Foundation Slab
Level or Stories One
Structure Type Brick
Schools
Elementary Schools Bossier Isd Schools
High Schools Bossier Isd Schools
School District Bossier Psb
Others
Ownership Achadinha
Financing Cash
Read Less
Want to know what your home might be worth? Contact us for a FREE valuation!

Our team is ready to help you sell your home for the highest possible price ASAP

©2025 North Texas Real Estate Information Systems.
Bought with Tracy Glasgow • Berkshire Hathaway HomeServices Ally Real Estate
GET MORE INFORMATION





