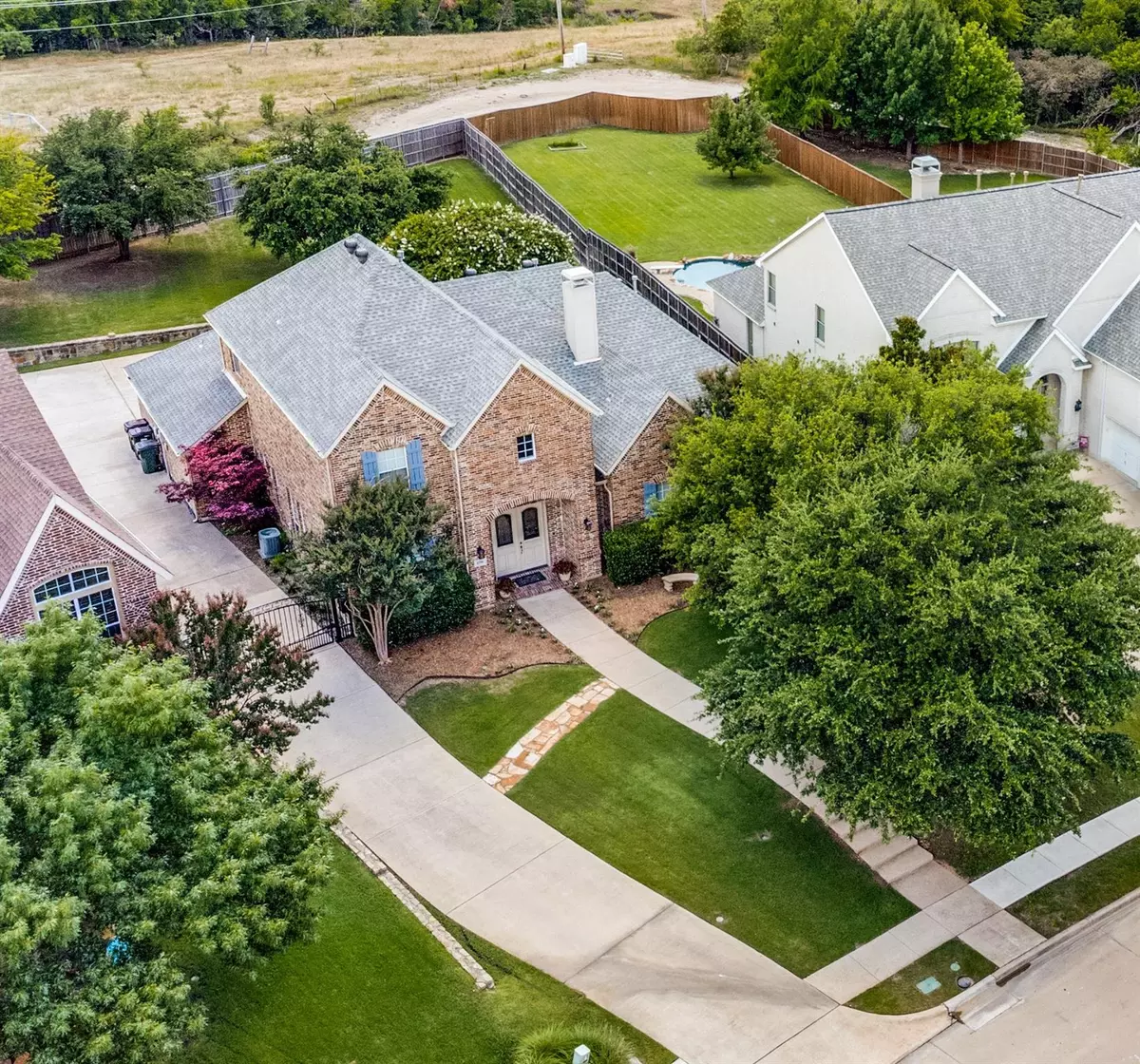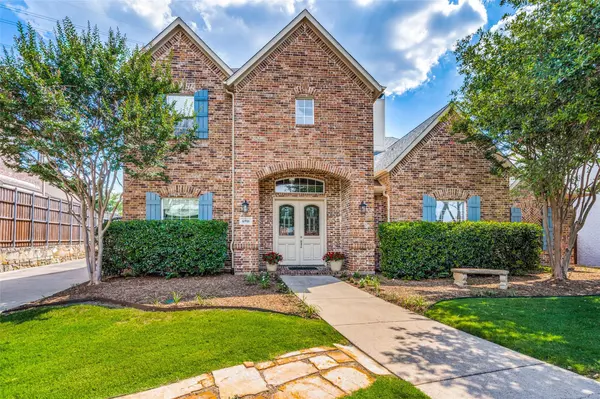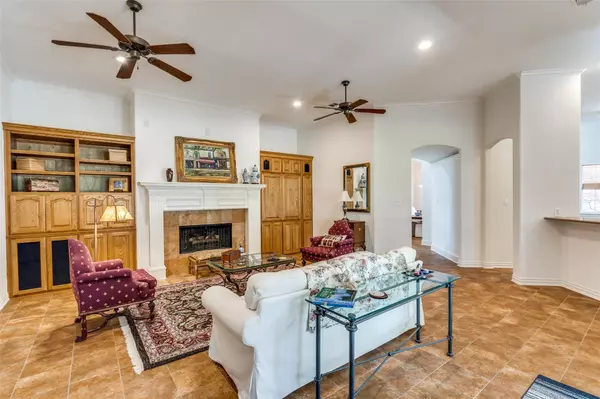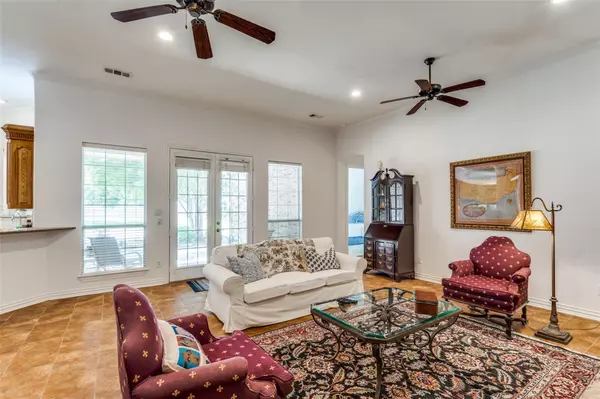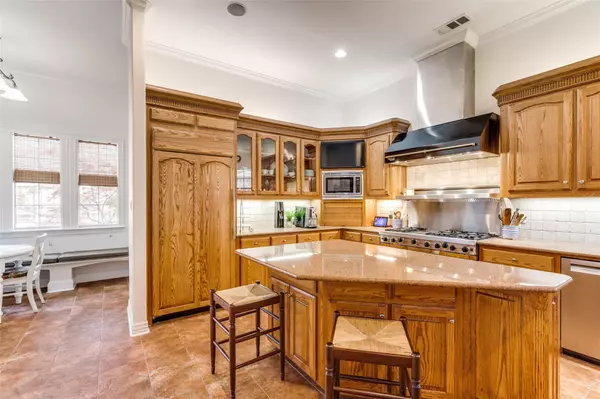$750,000
For more information regarding the value of a property, please contact us for a free consultation.
6916 Grand Hollow Drive Plano, TX 75024
4 Beds
4 Baths
3,428 SqFt
Key Details
Property Type Single Family Home
Sub Type Single Family Residence
Listing Status Sold
Purchase Type For Sale
Square Footage 3,428 sqft
Price per Sqft $218
Subdivision Kings Ridge Add
MLS Listing ID 20353076
Sold Date 08/23/23
Style Traditional
Bedrooms 4
Full Baths 3
Half Baths 1
HOA Fees $68/ann
HOA Y/N Mandatory
Year Built 2002
Lot Size 0.456 Acres
Acres 0.456
Property Description
This custom-built home in the sought-after Kings Ridge subdivision is Situated on a HUGE lot w no rear neighbors,offering privacy & tranquility.The cul-de-sac location is ideal,w easy access to a variety of restaurants & shopping.Step inside & be captivated by the impressive entryway & staircaseThe chef's kitchen is a culinary dream, featuring professional-grade ovens & gas cooktop.The abundance of storage & counter space is a rare find.The primary bedroom is tucked away at the back.The SPA like newly updated master bath is a luxurious retreat, complete with ample storage.Another spacious guest suite is situated at the front of the home, ensuring privacy & comfort with its own ensuite bath.Upstairs,discover two additional bedrooms & a versatile gameroom adorned with built-in shelving.The dream laundry room impresses with its sink & abundant storage, making chores a breeze. Outside, a driveway electric gate & extended driveway lead to a three-car garage, ensuring ample parking space.
Location
State TX
County Denton
Direction GPS
Rooms
Dining Room 2
Interior
Interior Features Cable TV Available, Chandelier, Decorative Lighting, Kitchen Island, Pantry
Heating Central
Cooling Ceiling Fan(s), Central Air
Flooring Carpet, Ceramic Tile
Fireplaces Number 1
Fireplaces Type Gas, Gas Logs
Appliance Built-in Refrigerator, Commercial Grade Range, Commercial Grade Vent, Dishwasher, Disposal, Gas Cooktop, Microwave
Heat Source Central
Laundry Electric Dryer Hookup, Utility Room, Full Size W/D Area, Washer Hookup
Exterior
Exterior Feature Covered Patio/Porch, Private Yard
Garage Spaces 3.0
Fence Wood, Wrought Iron
Utilities Available All Weather Road, City Sewer, City Water, Curbs, Individual Gas Meter, Individual Water Meter, Sidewalk, Underground Utilities
Roof Type Composition
Garage Yes
Building
Lot Description Cul-De-Sac, Landscaped, Sprinkler System, Subdivision
Story Two
Foundation Slab
Level or Stories Two
Structure Type Brick
Schools
Elementary Schools Hicks
Middle Schools Arbor Creek
High Schools Hebron
School District Lewisville Isd
Others
Acceptable Financing Cash, Conventional, VA Loan
Listing Terms Cash, Conventional, VA Loan
Financing Cash
Special Listing Condition Aerial Photo, Survey Available
Read Less
Want to know what your home might be worth? Contact us for a FREE valuation!

Our team is ready to help you sell your home for the highest possible price ASAP

©2025 North Texas Real Estate Information Systems.
Bought with Glena Cummings • eXp Realty LLC
GET MORE INFORMATION

