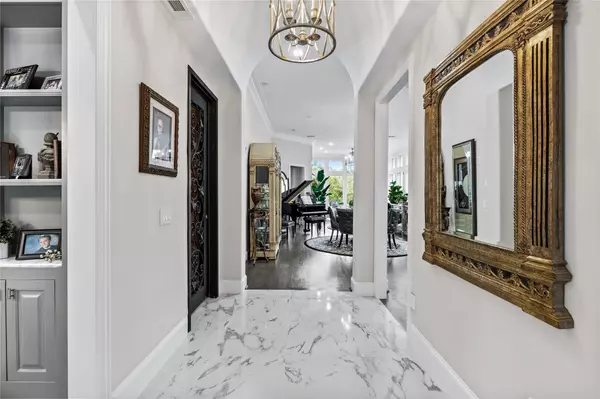$1,275,000
For more information regarding the value of a property, please contact us for a free consultation.
3053 Greenhill Drive Plano, TX 75093
4 Beds
3 Baths
4,076 SqFt
Key Details
Property Type Single Family Home
Sub Type Single Family Residence
Listing Status Sold
Purchase Type For Sale
Square Footage 4,076 sqft
Price per Sqft $312
Subdivision The Hills At Prestonwood Vi
MLS Listing ID 20350543
Sold Date 08/18/23
Style Traditional
Bedrooms 4
Full Baths 3
HOA Fees $45/ann
HOA Y/N Mandatory
Year Built 1994
Annual Tax Amount $15,861
Lot Size 8,015 Sqft
Acres 0.184
Lot Dimensions 50x158
Property Description
Transitional elegance from moment you enter. Panoramic views overlooking 18th hole of Prestonwood golf course, from expansive living, kitchen & primary bedroom suite. PREMIUM UPDATES through out! 3 updated fireplaces w floor to ceiling tile in living area & primary suite! Exquisite architectural features boast barrel ceiling entry, modern horizontal iron staircase to basement lower level & 2nd iron door hosting a spiral staircase to wine cellar! Enormous Kitchen Island with sous chef sink, Wolfe gas range and ovens & recently added Viking refrigerator & dishwasher. Electric shades update all panoramic windows on main level! Primary bath has soaking tub & steam shower! Extensive wood floors both levels, no carpeting. Tucked away on private, friendly street, few steps away from Country Club & adjacent to Arbor Hills Nature Preserve. Minutes from Tollway, Bush, Turnpike & 121!
Location
State TX
County Denton
Direction West on Pano Parkway from Midway. Right on La Costa, right on Columbine, left on Greenhill right before clubhouse.
Rooms
Dining Room 2
Interior
Interior Features Built-in Features, Decorative Lighting, Granite Counters, High Speed Internet Available, Kitchen Island, Multiple Staircases, Open Floorplan, Walk-In Closet(s)
Heating Central, Fireplace(s), Zoned
Cooling Ceiling Fan(s), Central Air, Zoned
Flooring Ceramic Tile, Marble, Wood
Fireplaces Number 3
Fireplaces Type Dining Room, Family Room, Gas Starter, Master Bedroom
Appliance Built-in Gas Range, Dishwasher, Gas Range, Double Oven, Refrigerator
Heat Source Central, Fireplace(s), Zoned
Laundry Utility Room, Full Size W/D Area
Exterior
Exterior Feature Covered Deck, Rain Gutters
Garage Spaces 2.0
Fence Wrought Iron
Utilities Available City Sewer, City Water, Individual Gas Meter, Individual Water Meter, Sidewalk
Roof Type Composition
Garage Yes
Building
Lot Description On Golf Course
Story Two
Foundation Slab
Level or Stories Two
Structure Type Brick
Schools
Elementary Schools Homestead
Middle Schools Arbor Creek
High Schools Hebron
School District Lewisville Isd
Others
Ownership see agent
Financing Conventional
Read Less
Want to know what your home might be worth? Contact us for a FREE valuation!

Our team is ready to help you sell your home for the highest possible price ASAP

©2025 North Texas Real Estate Information Systems.
Bought with Tiffany Haddock • Keller Williams Legacy
GET MORE INFORMATION





