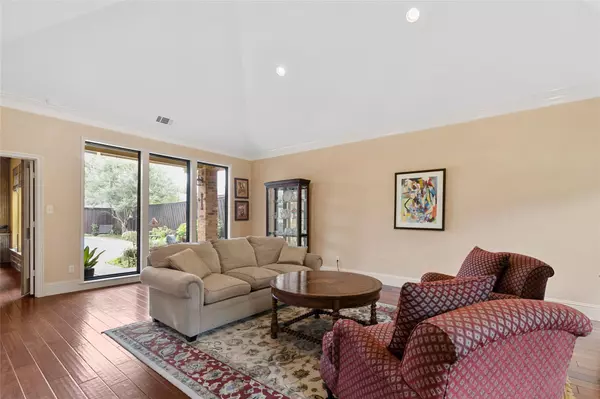$875,000
For more information regarding the value of a property, please contact us for a free consultation.
16139 Red Cedar Trail Dallas, TX 75248
4 Beds
4 Baths
3,292 SqFt
Key Details
Property Type Single Family Home
Sub Type Single Family Residence
Listing Status Sold
Purchase Type For Sale
Square Footage 3,292 sqft
Price per Sqft $265
Subdivision Prestonwood 24 Sec 02
MLS Listing ID 20356552
Sold Date 08/22/23
Style Traditional
Bedrooms 4
Full Baths 3
Half Baths 1
HOA Y/N None
Year Built 1980
Annual Tax Amount $16,417
Lot Size 9,016 Sqft
Acres 0.207
Property Description
Showstopper you don't want to miss! This stunning 4 bedroom, 3.5 bath North Dallas home leaves little to be desired! The expansive floorplan is an entertainers dream! This home has been lovingly maintained and thoughtfully updated. The inviting living room with a soaring ceiling and stately fireplace sits at the heart of the home. The large kitchen offers built-in appliances, sleek counters, a breakfast bar, ample prep space, pantry and bright breakfast nook. Elegant formal dining room. Additional living room with built-in shelves provides extra living and entertaining space. Impressive primary bedroom suite that features a large bath with linen storage, a separate shower, soaking tub, dual sinks, walk-in closet, and fireplace! Spacious secondary bedrooms and baths. You will fall in love with the private back yard with a covered patio, sparkling pool and lush landscaping. Upgrades include: siding 2023; pool update 2016; HVAC, windows, wood floors, bathrooms 2014. 3D tour online!
Location
State TX
County Dallas
Direction Head north on Dallas North Tollway N Take the exit toward Belt Line Rd Arapaho Rd Turn right onto Arapaho Rd Turn left onto Ranchita Dr Turn right onto Oakcrest Rd Turn left onto Red Cedar Trail
Rooms
Dining Room 2
Interior
Interior Features High Speed Internet Available, Vaulted Ceiling(s)
Heating Electric
Cooling Central Air
Flooring Carpet, Tile, Wood
Fireplaces Number 2
Fireplaces Type Bath
Appliance Trash Compactor, Vented Exhaust Fan
Heat Source Electric
Laundry Electric Dryer Hookup, Utility Room
Exterior
Garage Spaces 2.0
Fence Wood
Pool In Ground
Utilities Available Electricity Connected, Individual Gas Meter, Individual Water Meter
Roof Type Shingle
Garage Yes
Private Pool 1
Building
Lot Description Landscaped, No Backyard Grass, Sprinkler System
Story Two
Foundation Slab
Level or Stories Two
Structure Type Brick
Schools
Elementary Schools Prestonwood
High Schools Pearce
School District Richardson Isd
Others
Restrictions None
Ownership On File
Acceptable Financing Cash, Conventional, VA Loan
Listing Terms Cash, Conventional, VA Loan
Financing Conventional
Read Less
Want to know what your home might be worth? Contact us for a FREE valuation!

Our team is ready to help you sell your home for the highest possible price ASAP

©2025 North Texas Real Estate Information Systems.
Bought with Julie Haymann • Allie Beth Allman & Assoc.
GET MORE INFORMATION





