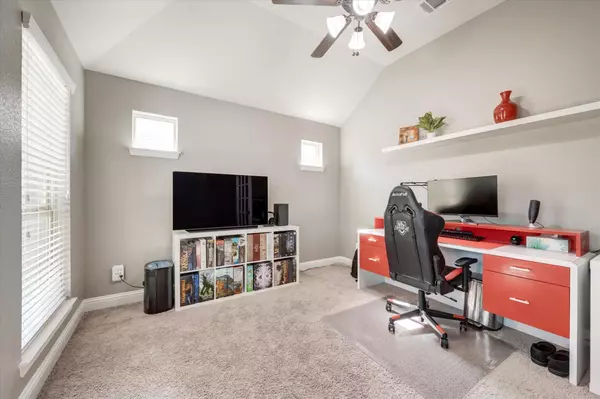$354,000
For more information regarding the value of a property, please contact us for a free consultation.
6045 Dunnlevy Drive Fort Worth, TX 76179
3 Beds
2 Baths
1,895 SqFt
Key Details
Property Type Single Family Home
Sub Type Single Family Residence
Listing Status Sold
Purchase Type For Sale
Square Footage 1,895 sqft
Price per Sqft $186
Subdivision Innisbrook Place
MLS Listing ID 20355836
Sold Date 08/21/23
Style Traditional
Bedrooms 3
Full Baths 2
HOA Fees $32/ann
HOA Y/N Mandatory
Year Built 2018
Annual Tax Amount $8,433
Lot Size 6,534 Sqft
Acres 0.15
Property Description
Welcome to your dream home! This immaculate single-family residence exudes a pristine, new-like allure. 3 bed 2 bath and a versatile bonus room perfect for an office, or whatever suits your needs. Indulge in the luxury of a gourmet kitchen furnished with stainless steel appliances. Feel the warmth of the cozy fireplace in the living room, creating the perfect ambiance for relaxation. Unwind in the lavish primary suite, complete with a spa like bathroom and a spacious walk-in closet. Step outside to discover a meticulously maintained yard, complete with a covered back patio, offering a serene oasis for your enjoyment. Nestled in a friendly community, this home benefits from excellent schools, parks, and convenient shopping options nearby. Commuting is a breeze with easy access to major highways, ensuring a short journey to downtown Fort Worth. Seize this golden opportunity to make this exceptional home yours! Don't miss out on the chance to experience a truly blissful living experience.
Location
State TX
County Tarrant
Community Community Pool, Greenbelt
Direction Take I-820 W to Jim Wright Fwy NW Loop 820. Take exit 12A from I-820 W Take Marine Creek Pkwy, Cromwell-Marine Creek Road and Bowman Roberts Rd to Dunnlevy Dr-Use GPS
Rooms
Dining Room 1
Interior
Interior Features Cable TV Available, High Speed Internet Available
Heating Central, Electric
Cooling Ceiling Fan(s), Central Air, Electric
Flooring Ceramic Tile, Laminate
Fireplaces Number 1
Fireplaces Type Gas Starter, Wood Burning
Appliance Dishwasher, Disposal, Gas Cooktop, Gas Oven, Convection Oven
Heat Source Central, Electric
Exterior
Exterior Feature Covered Patio/Porch, Garden(s), Rain Gutters
Garage Spaces 2.0
Fence Wood
Community Features Community Pool, Greenbelt
Utilities Available City Sewer, City Water, Community Mailbox, Individual Gas Meter
Roof Type Composition
Garage No
Building
Story One
Foundation Slab
Level or Stories One
Structure Type Brick
Schools
Elementary Schools Lake Country
Middle Schools Creekview
High Schools Boswell
School District Eagle Mt-Saginaw Isd
Others
Ownership See Offer Instructions
Acceptable Financing Cash, Conventional, FHA, VA Loan
Listing Terms Cash, Conventional, FHA, VA Loan
Financing Cash
Read Less
Want to know what your home might be worth? Contact us for a FREE valuation!

Our team is ready to help you sell your home for the highest possible price ASAP

©2024 North Texas Real Estate Information Systems.
Bought with Non-Mls Member • NON MLS

GET MORE INFORMATION





