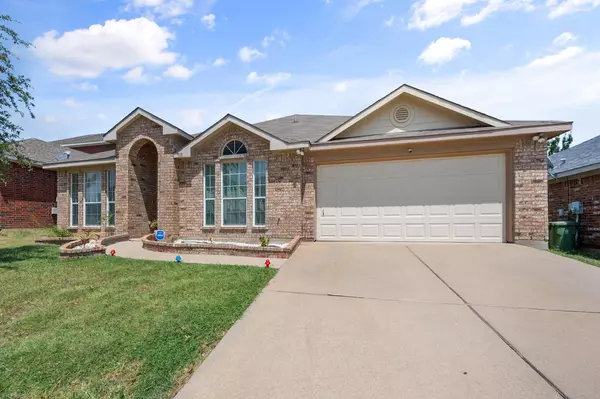$365,000
For more information regarding the value of a property, please contact us for a free consultation.
7011 Snowy Owl Street Arlington, TX 76002
4 Beds
2 Baths
2,298 SqFt
Key Details
Property Type Single Family Home
Sub Type Single Family Residence
Listing Status Sold
Purchase Type For Sale
Square Footage 2,298 sqft
Price per Sqft $158
Subdivision Meadow Vista Estates Add
MLS Listing ID 20399690
Sold Date 08/17/23
Style Traditional
Bedrooms 4
Full Baths 2
HOA Y/N None
Year Built 2005
Annual Tax Amount $7,205
Lot Size 7,274 Sqft
Acres 0.167
Property Description
Welcome to 7011 Snowy Owl St., a beautiful four bedroom, two bathroom home spanning 2,298 square feet. The highlight of this home is its kitchen, featuring granite countertops, pendant lights and updated tile flooring creating a stylish and functional space for culinary endeavors. Rest and rejuvenation are guaranteed in the four well appointed bedrooms, each offering a cozy retreat. This home's comfort is further enhanced by a newer HVAC unit (2020) water heater (2023), garage door (2023), dishwasher (2023) and roof (2018). Another noteworthy feature is a wood burning fireplace that has never been used. The property's exterior boasts curb appeal with its well-maintained landscaping, adding to the overall allure of the home. Situated in a desirable location, this residence offers a serene neighborhood setting while maintaining easy access to nearby amenities, including shopping centers, parks, and schools. Schedule a viewing today and experience the comfort and charm it has to offer!
Location
State TX
County Tarrant
Direction From I 20 south on Matlock, left on Harris, left on Snowy Owl
Rooms
Dining Room 1
Interior
Interior Features Cable TV Available, Decorative Lighting, Granite Counters, High Speed Internet Available, Kitchen Island, Walk-In Closet(s)
Heating Central, Electric
Cooling Ceiling Fan(s), Central Air, Electric
Flooring Carpet, Ceramic Tile
Fireplaces Number 1
Fireplaces Type Brick, Living Room, Wood Burning
Appliance Dishwasher, Disposal, Electric Range, Microwave
Heat Source Central, Electric
Laundry Electric Dryer Hookup, Full Size W/D Area, Washer Hookup
Exterior
Exterior Feature Other
Garage Spaces 2.0
Fence Wood
Utilities Available City Sewer, City Water
Roof Type Composition
Garage Yes
Building
Lot Description Interior Lot, Landscaped, Lrg. Backyard Grass, Subdivision
Story One
Foundation Slab
Level or Stories One
Structure Type Brick
Schools
Elementary Schools Ashworth
High Schools Seguin
School District Arlington Isd
Others
Ownership Garland & Cherrie Steward
Acceptable Financing Cash, Conventional, FHA, VA Loan
Listing Terms Cash, Conventional, FHA, VA Loan
Financing Cash
Read Less
Want to know what your home might be worth? Contact us for a FREE valuation!

Our team is ready to help you sell your home for the highest possible price ASAP

©2025 North Texas Real Estate Information Systems.
Bought with Tuan Le • Avignon Realty
GET MORE INFORMATION





