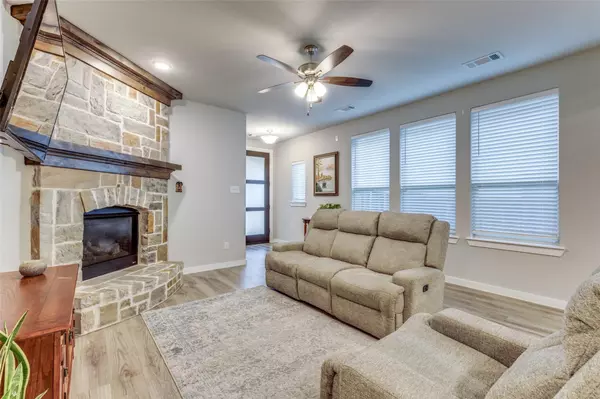$384,900
For more information regarding the value of a property, please contact us for a free consultation.
1217 Shire Drive Aubrey, TX 76227
3 Beds
2 Baths
1,606 SqFt
Key Details
Property Type Single Family Home
Sub Type Single Family Residence
Listing Status Sold
Purchase Type For Sale
Square Footage 1,606 sqft
Price per Sqft $239
Subdivision Sandbrock Ranch Ph 2
MLS Listing ID 20355966
Sold Date 08/18/23
Style Traditional
Bedrooms 3
Full Baths 2
HOA Fees $72/qua
HOA Y/N Mandatory
Year Built 2019
Annual Tax Amount $7,542
Lot Size 5,401 Sqft
Acres 0.124
Property Description
Beautiful Highland Home backing to a greenbelt has the perfect blend of comfort & sophistication. Amazing amenities include resort pool, splash pad, gym, nature trails, dog park, & walking distance to elementary school. This spectacular home features a stone & brick exterior, split bedrooms, stone fireplace, open floorplan highlighting luxury vinyl plank floors & 12-foot ceilings. The kitchen is the perfect place to gather, has 42-inch cabinets, SS appliances, gas range, & large island ready for you to entertain! Dining room is a great size & will fit most dining tables depending on your style. Primary bedroom easily fits oversized furniture & has views of the greenbelt behind the home. En-suite bath includes separate tub, shower,2 sinks, great walk-in closet. The backyard is private, & the best part is enjoying nature with no neighbors behind you! Sandbrock does not allow rental homes, pride of ownership definitely shines in this fantastic neighborhood!
Location
State TX
County Denton
Direction REFER TO GPS
Rooms
Dining Room 1
Interior
Interior Features Cable TV Available, Decorative Lighting, Double Vanity, Granite Counters, High Speed Internet Available, Kitchen Island, Open Floorplan, Pantry, Sound System Wiring, Walk-In Closet(s)
Heating Central, Natural Gas, Zoned
Cooling Central Air, Electric, Zoned
Flooring Luxury Vinyl Plank
Fireplaces Number 1
Fireplaces Type Heatilator, Stone
Appliance Dishwasher, Disposal, Gas Range, Microwave, Tankless Water Heater
Heat Source Central, Natural Gas, Zoned
Exterior
Exterior Feature Covered Patio/Porch
Garage Spaces 2.0
Fence Wood, Wrought Iron
Utilities Available Concrete, Curbs, Individual Gas Meter, Individual Water Meter, MUD Sewer, MUD Water, Sidewalk, Underground Utilities
Roof Type Composition
Parking Type Garage Faces Front
Garage Yes
Building
Lot Description Greenbelt
Story One
Foundation Slab
Level or Stories One
Structure Type Brick,Stone Veneer
Schools
Elementary Schools Union Park
Middle Schools Rodriguez
High Schools Ray Braswell
School District Denton Isd
Others
Ownership per tax
Acceptable Financing Cash, Conventional, FHA, VA Loan
Listing Terms Cash, Conventional, FHA, VA Loan
Financing Conventional
Read Less
Want to know what your home might be worth? Contact us for a FREE valuation!

Our team is ready to help you sell your home for the highest possible price ASAP

©2024 North Texas Real Estate Information Systems.
Bought with Hannah Ewing • Acquisto Real Estate

GET MORE INFORMATION





