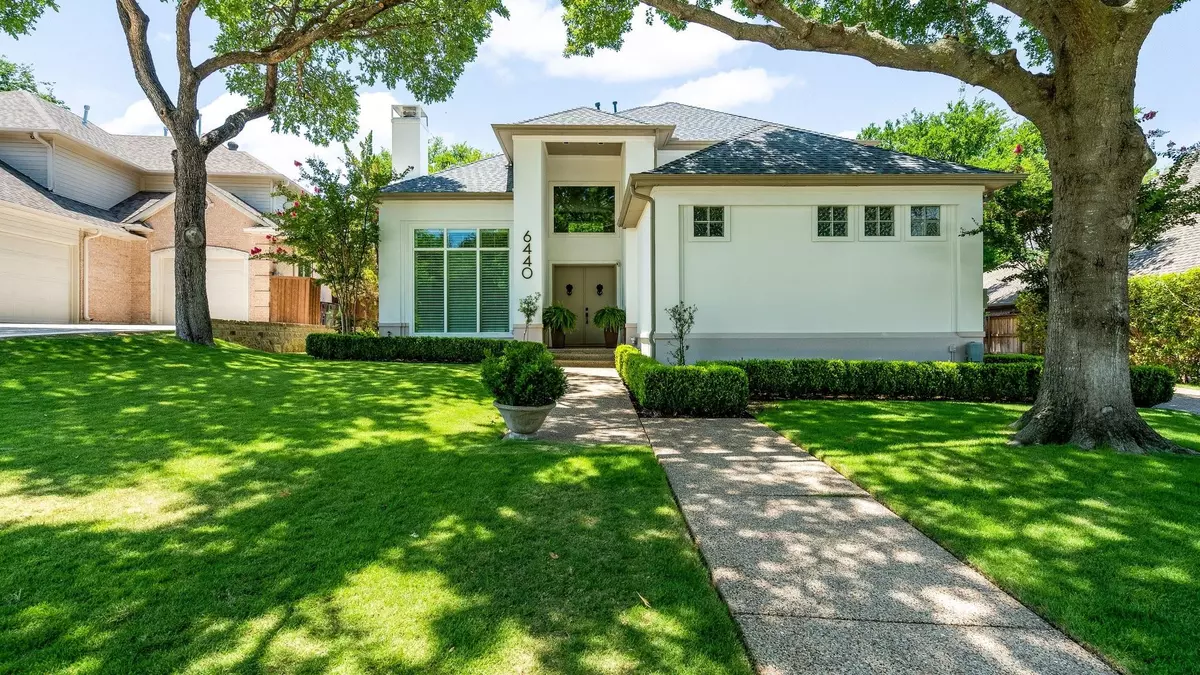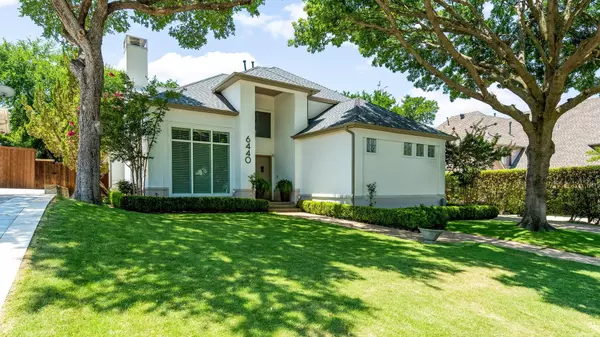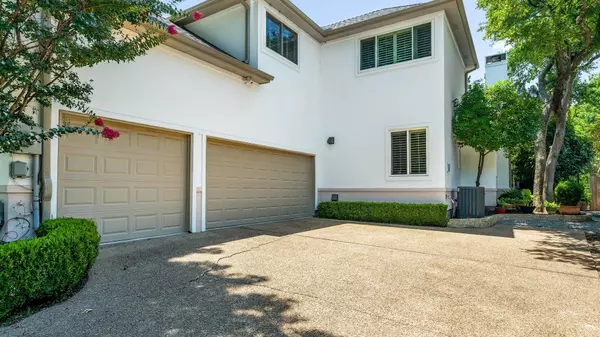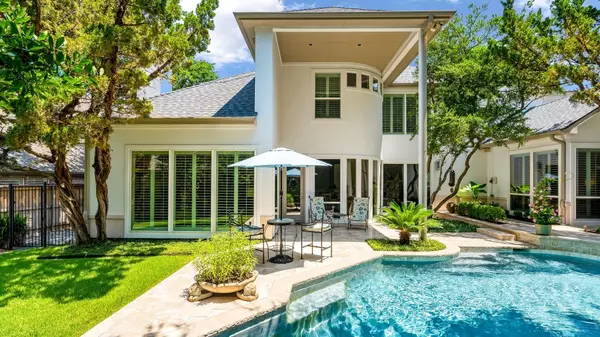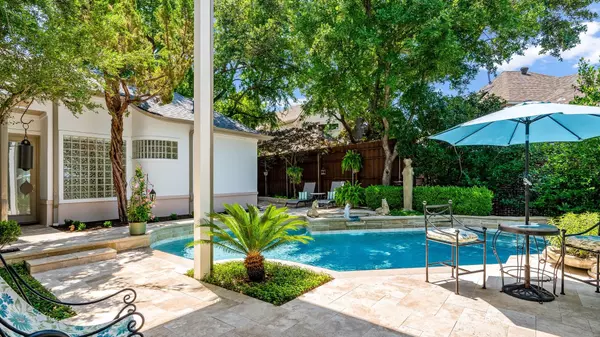$1,040,000
For more information regarding the value of a property, please contact us for a free consultation.
6440 Bermuda Dunes Drive Plano, TX 75093
4 Beds
4 Baths
3,496 SqFt
Key Details
Property Type Single Family Home
Sub Type Single Family Residence
Listing Status Sold
Purchase Type For Sale
Square Footage 3,496 sqft
Price per Sqft $297
Subdivision Hills Of Prestonwood Ph I
MLS Listing ID 20216608
Sold Date 08/14/23
Style Contemporary/Modern
Bedrooms 4
Full Baths 3
Half Baths 1
HOA Fees $33/ann
HOA Y/N Mandatory
Year Built 1992
Annual Tax Amount $11,022
Lot Size 10,018 Sqft
Acres 0.23
Lot Dimensions 71x122x86x133
Property Description
This exquisite modern-transitional home with a California flair was custom built by Bob Bobbitt & has been completely remodeled! On entry, you'll look across the foyer & formals through flr-to-ceiling picture windows with a view of the lush backyard. Beautiful hardwood floors & Plantation shutters throughout home. Kitchen has Carrera marble counters with waterfall edge, built-in frig, 6 unit gas cooktop, double ovens + warmer oven, custom cabinets with soft close doors & corner cabinet pull out with silverware & knife design. Wine cooler in laundry room. In primary bedroom, slide custom barn door to reveal the gorgeous ensuite bath updated 4 yrs ago - vessel sinks, free-standing tub, walk-in shower, heated marble floors, walk-in custom closet. Addl updates include replacement of all windows, HVACs (3yrs), Roof & gutters (3 yrs). Backyard oasis with beautifully updated pool&spa, multiple seating areas & grassy area. 3 car garage! Master on first! Near shopping, major freeways! Must see!
Location
State TX
County Collin
Community Park
Direction From the Dallas North Tollway - Head west on Park, right on Plano Parkway, North on Midway, West on Bermuda Dunes
Rooms
Dining Room 2
Interior
Interior Features Cable TV Available, High Speed Internet Available, Kitchen Island, Open Floorplan
Heating Central, Natural Gas
Cooling Central Air, Electric
Flooring Hardwood, Marble
Fireplaces Number 2
Fireplaces Type Gas Logs
Appliance Built-in Refrigerator, Dishwasher, Disposal, Electric Oven, Gas Cooktop, Microwave, Vented Exhaust Fan, Warming Drawer
Heat Source Central, Natural Gas
Laundry Electric Dryer Hookup, Utility Room, Full Size W/D Area
Exterior
Exterior Feature Lighting, Private Yard
Garage Spaces 3.0
Fence Wood
Pool Pool/Spa Combo
Community Features Park
Utilities Available City Sewer, City Water
Roof Type Composition
Garage Yes
Private Pool 1
Building
Lot Description Landscaped, Many Trees, Sprinkler System, Subdivision
Story Two
Foundation Slab
Level or Stories Two
Structure Type Stucco
Schools
Elementary Schools Barksdale
Middle Schools Renner
High Schools Shepton
School District Plano Isd
Others
Financing Conventional
Read Less
Want to know what your home might be worth? Contact us for a FREE valuation!

Our team is ready to help you sell your home for the highest possible price ASAP

©2025 North Texas Real Estate Information Systems.
Bought with Patti Winchester • Briggs Freeman Sotheby's Int’l
GET MORE INFORMATION

