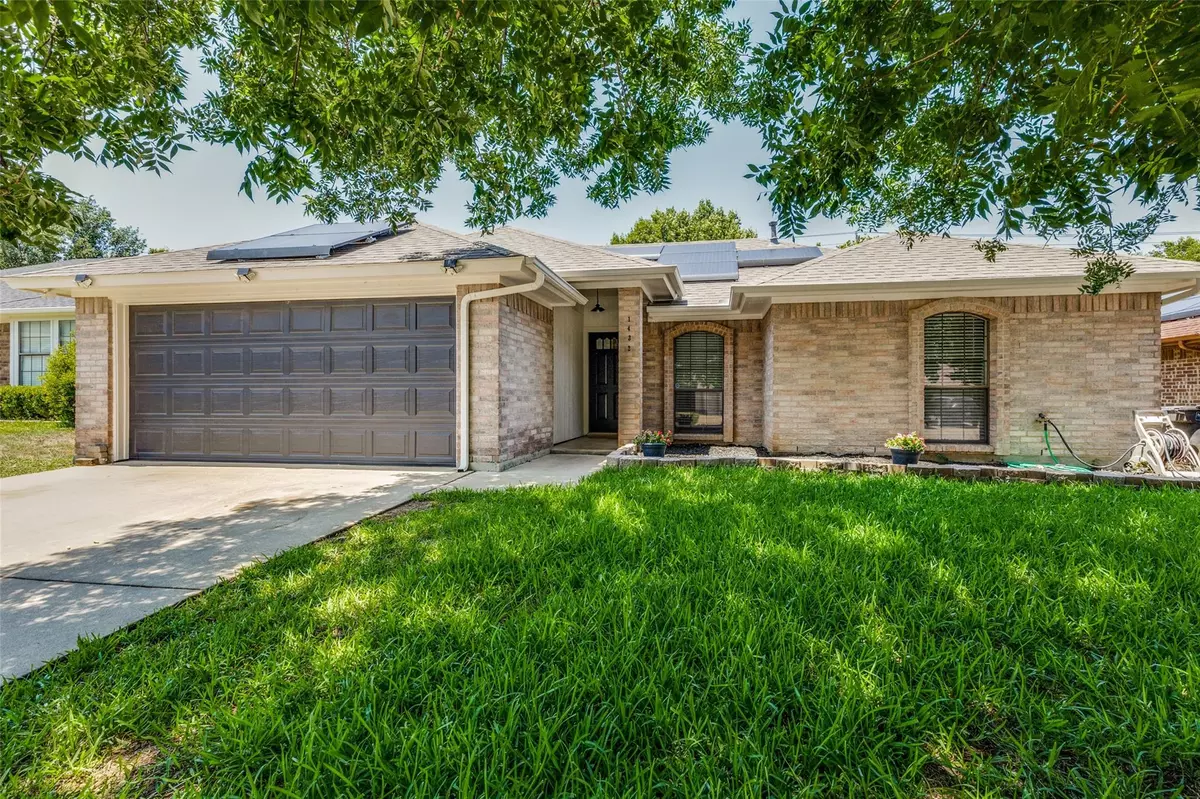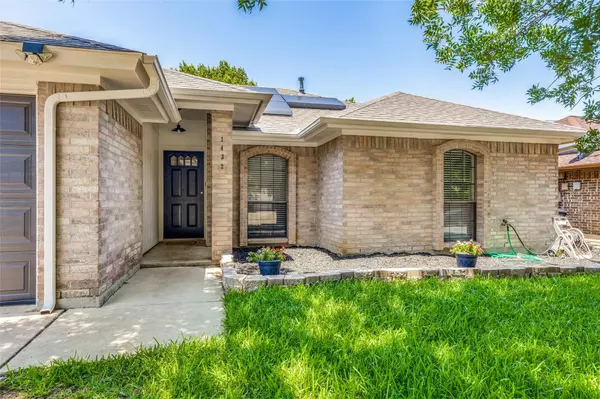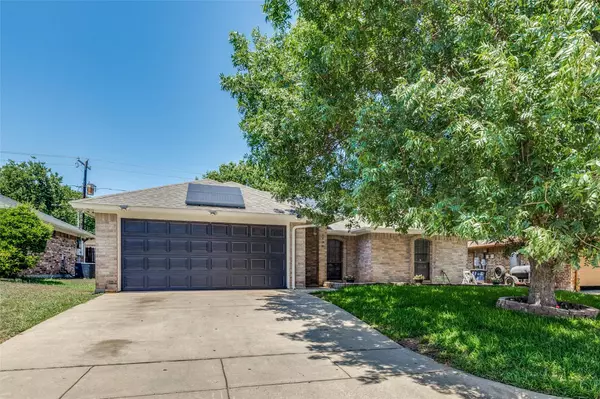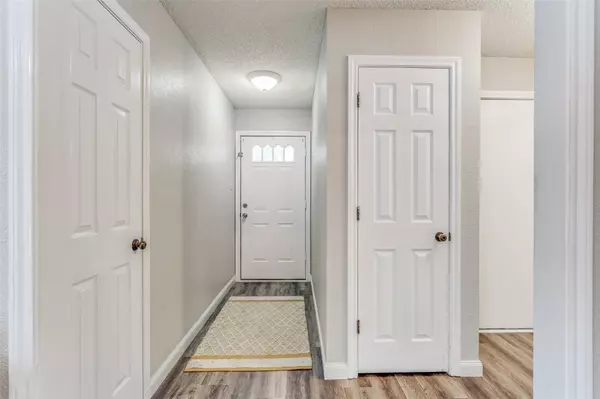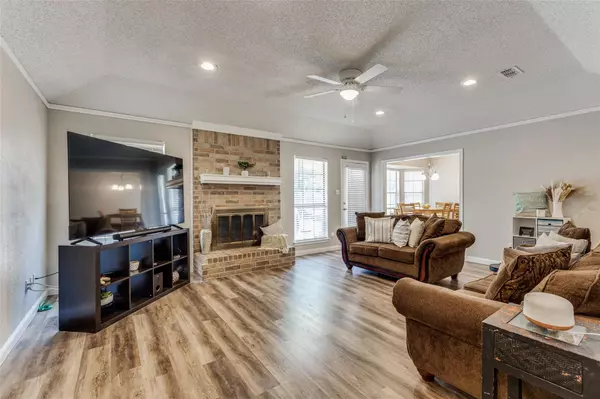$280,000
For more information regarding the value of a property, please contact us for a free consultation.
1432 Clarendon Street Fort Worth, TX 76134
3 Beds
2 Baths
1,538 SqFt
Key Details
Property Type Single Family Home
Sub Type Single Family Residence
Listing Status Sold
Purchase Type For Sale
Square Footage 1,538 sqft
Price per Sqft $182
Subdivision Willow Creek Add
MLS Listing ID 20364186
Sold Date 08/14/23
Style Traditional
Bedrooms 3
Full Baths 2
HOA Y/N None
Year Built 1987
Annual Tax Amount $4,525
Lot Size 6,185 Sqft
Acres 0.142
Property Description
Move In Ready! This beautifully UPDATED home is ready for a new family! Freshly painted, luxury vinyl plank floors for easy living, granite counter tops, both baths updated and even the kitchen cabinets have been replaced! Open concept living and dining areas. Primary ensuite bedroom is split away from the secondary bedrooms. Primary bath has a separate shower, garden tub with stain glass window and double WI closets. Spacious utility room even has room for a second refrigerator or freezer which is far better than keeping one in the garage. The kitchen is tastefully updated with current colors and style. Most of the appliances were replaced in April 2023. The dining space has a bay window overlooking the backyard. The comfortable living room has a brick fireplace with raised hearth, wood mantle and gas logs to warm your cool nights. Gas water heater! HVAC replaced Nov 2022. Roof replaced in April 2021. Keep the LIGHTS ON if the grid goes down with solar panels too! Come see it today!
Location
State TX
County Tarrant
Community Curbs
Direction From I-35 take Sycamore School Road exit west to Camelot. Turn left on Camelot. First street to your right is Clarendon St.
Rooms
Dining Room 1
Interior
Interior Features Cable TV Available, Eat-in Kitchen, Granite Counters, High Speed Internet Available, Open Floorplan, Pantry, Vaulted Ceiling(s), Walk-In Closet(s)
Heating Fireplace(s), Natural Gas
Cooling Ceiling Fan(s), Central Air
Flooring Carpet, Luxury Vinyl Plank
Fireplaces Number 1
Fireplaces Type Brick, Gas, Gas Logs, Gas Starter, Glass Doors, Living Room, Raised Hearth, Wood Burning
Appliance Dishwasher, Disposal, Electric Range, Gas Water Heater, Microwave
Heat Source Fireplace(s), Natural Gas
Laundry Electric Dryer Hookup, Utility Room, Washer Hookup
Exterior
Exterior Feature Covered Patio/Porch, Rain Gutters
Garage Spaces 2.0
Fence Wood
Community Features Curbs
Utilities Available All Weather Road, Cable Available, City Sewer, City Water, Curbs
Roof Type Composition
Garage Yes
Building
Lot Description Few Trees, Landscaped, Subdivision
Story One
Foundation Slab
Level or Stories One
Structure Type Brick,Siding
Schools
Elementary Schools Parkway
Middle Schools Stevens
High Schools Crowley
School District Crowley Isd
Others
Ownership Broadnax
Acceptable Financing Cash, Conventional, FHA, VA Loan
Listing Terms Cash, Conventional, FHA, VA Loan
Financing FHA
Read Less
Want to know what your home might be worth? Contact us for a FREE valuation!

Our team is ready to help you sell your home for the highest possible price ASAP

©2024 North Texas Real Estate Information Systems.
Bought with Cody Carrington Boone • Realty Associates

GET MORE INFORMATION

