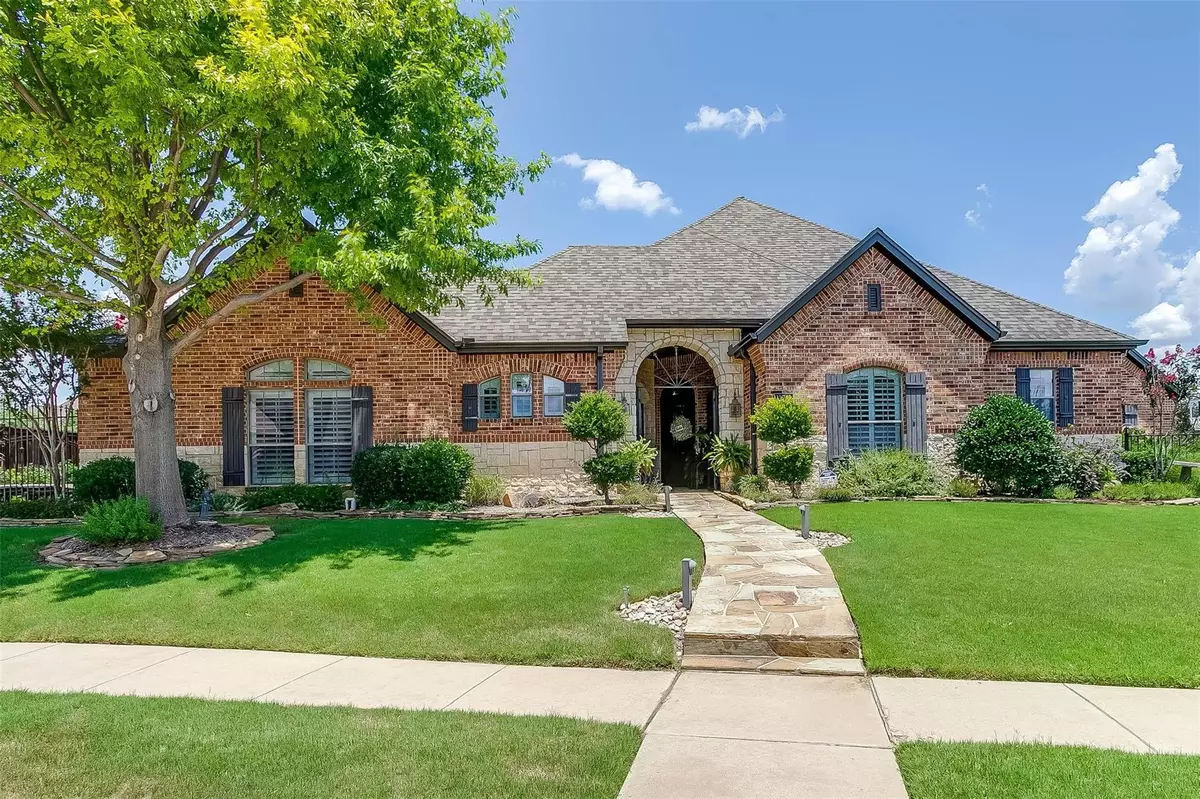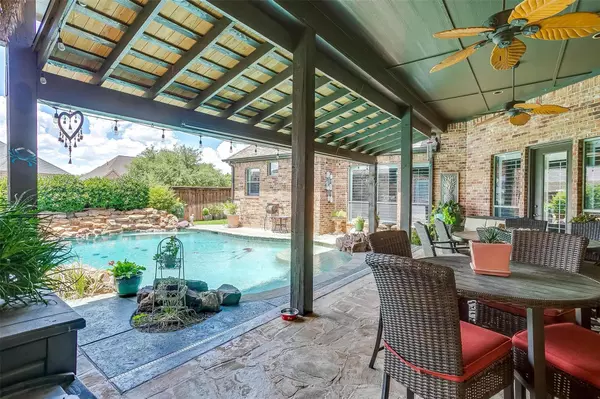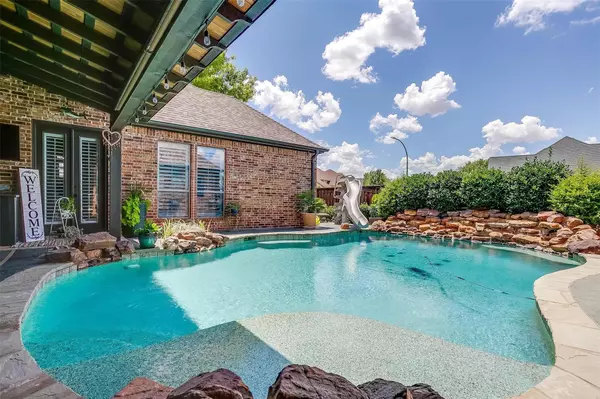$675,000
For more information regarding the value of a property, please contact us for a free consultation.
13761 Old Oaks Drive Fort Worth, TX 76028
3 Beds
3 Baths
3,120 SqFt
Key Details
Property Type Single Family Home
Sub Type Single Family Residence
Listing Status Sold
Purchase Type For Sale
Square Footage 3,120 sqft
Price per Sqft $216
Subdivision Thomas Crossing Add
MLS Listing ID 20373982
Sold Date 08/14/23
Style Traditional
Bedrooms 3
Full Baths 2
Half Baths 1
HOA Fees $33/ann
HOA Y/N Mandatory
Year Built 2005
Annual Tax Amount $12,715
Lot Size 0.352 Acres
Acres 0.352
Property Description
Beautifully updated home in Thomas Crossing by Southern Oaks Golf Course. This home has it all!! Private gated courtyard, One story home with a 1 bedroom Casita with a full bath and a living room. Gorgeous pool & large covered patio for entertaining. Wood flooring in family room with stone gas fireplace with crown molding, open to dining room and a kitchen with breakfast bar with pendant lighting, granite countertops, an island, stainless appliances, gas cooktop, coffee or wine bar. Luxurious primary suite with freestanding tub, large walk-in shower, separate sinks, sliding barn door, and huge walk-in closet with built-ins. Butler's pantry with wine fridge. Plantation shutters, split bedroom floorplan. Utility room has abundance of built-in cabinets and granite countertop. Second private covered patio with hot tub for those relaxing evenings. 3 car side entry garage with epoxy flooring and electric gate. Casita has private entrance off the courtyard. New roof installed in 2022.
Location
State TX
County Tarrant
Community Golf
Direction Please use GPS. From Ft Worth, head south on I-35W, Take exit 38 toward Alsbury Blvd, Turn left on Alsbury Blvd, Turn right onto Stone Rd - Village Creek Pkwy, Turn left onto Abner Lee Dr, Continue onto Wildcat Way, Turn right onto Thomas Crossing Dr, Turn left onto Old Oaks Dr. Homes on the right.
Rooms
Dining Room 1
Interior
Interior Features Cable TV Available, Decorative Lighting, Granite Counters, High Speed Internet Available
Heating Central
Cooling Ceiling Fan(s), Central Air
Flooring Carpet, Ceramic Tile, Wood
Fireplaces Number 1
Fireplaces Type Dining Room, Gas Logs
Appliance Dishwasher, Disposal, Electric Oven, Gas Cooktop
Heat Source Central
Laundry Electric Dryer Hookup, Washer Hookup
Exterior
Exterior Feature Covered Patio/Porch, Rain Gutters
Garage Spaces 3.0
Fence Wood, Wrought Iron
Pool Gunite, In Ground, Separate Spa/Hot Tub
Community Features Golf
Utilities Available City Sewer, City Water, Underground Utilities
Roof Type Composition
Garage Yes
Private Pool 1
Building
Lot Description Corner Lot, Interior Lot, Landscaped, Lrg. Backyard Grass, Sprinkler System, Subdivision
Story One
Foundation Slab
Level or Stories One
Structure Type Brick,Rock/Stone
Schools
Elementary Schools Bransom
Middle Schools Kerr
High Schools Burleson Centennial
School District Burleson Isd
Others
Ownership Leonard & Emily Frazier
Acceptable Financing Cash, Conventional, FHA, VA Loan
Listing Terms Cash, Conventional, FHA, VA Loan
Financing Conventional
Read Less
Want to know what your home might be worth? Contact us for a FREE valuation!

Our team is ready to help you sell your home for the highest possible price ASAP

©2025 North Texas Real Estate Information Systems.
Bought with Trisha Moore • Local Realty Agency LLC
GET MORE INFORMATION





