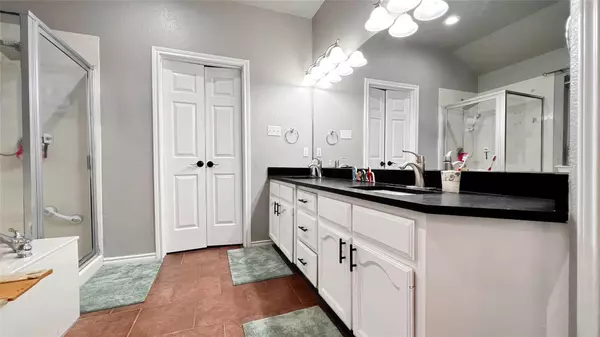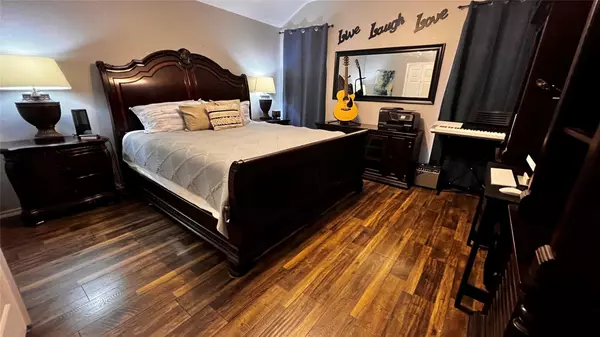$295,000
For more information regarding the value of a property, please contact us for a free consultation.
1040 Sagewood Lane Saginaw, TX 76131
3 Beds
2 Baths
1,433 SqFt
Key Details
Property Type Single Family Home
Sub Type Single Family Residence
Listing Status Sold
Purchase Type For Sale
Square Footage 1,433 sqft
Price per Sqft $205
Subdivision Highland Stationsaginaw
MLS Listing ID 20371209
Sold Date 08/11/23
Bedrooms 3
Full Baths 2
HOA Y/N None
Year Built 1998
Annual Tax Amount $5,259
Lot Size 5,488 Sqft
Acres 0.126
Property Description
This gorgeous 3 bedroom, 2 bath, split floorplan, house is awaiting you to call it HOME! If you are looking for some unique features in a home, this one has it. In the open and very spacious living room, you will notice a huge CHALKBOARD! This is a feature you, your family, friends or kids might find great use or entertainment with! Standard chalk works well! Many updates are throughout the home, including black leather granite countertops, in both the kitchen and primary bathroom, and quartz in the secondary bathroom! In addition to the primary bedroom, the same flooring goes throughout the house, to include the dining room, living room, and hallway. In the back yard, you will see an oversized patio, accompanied by a fully fenced in backyard. Come out and see it while you can! It will not last long.
Location
State TX
County Tarrant
Community Curbs, Playground
Direction Turn right on Remington and left on Sagewood. Home will be on the right halfway down
Rooms
Dining Room 1
Interior
Interior Features Decorative Lighting, Smart Home System, Vaulted Ceiling(s), Walk-In Closet(s)
Heating Central, Electric, Natural Gas
Cooling Electric
Flooring Carpet, Ceramic Tile, Laminate, Vinyl
Fireplaces Number 1
Fireplaces Type Gas
Appliance Dishwasher, Disposal, Electric Range, Microwave
Heat Source Central, Electric, Natural Gas
Laundry In Kitchen, Utility Room, Full Size W/D Area, Washer Hookup, On Site
Exterior
Exterior Feature Other
Garage Spaces 2.0
Fence Wood
Community Features Curbs, Playground
Utilities Available City Sewer, City Water
Garage Yes
Building
Lot Description Interior Lot
Story One
Foundation Slab
Level or Stories One
Schools
Elementary Schools Highctry
Middle Schools Highland
High Schools Saginaw
School District Eagle Mt-Saginaw Isd
Others
Restrictions No Known Restriction(s)
Ownership Kathleen Everley
Acceptable Financing Assumable, Cash, Conventional, FHA, FHA Assumable, VA Loan
Listing Terms Assumable, Cash, Conventional, FHA, FHA Assumable, VA Loan
Financing VA
Read Less
Want to know what your home might be worth? Contact us for a FREE valuation!

Our team is ready to help you sell your home for the highest possible price ASAP

©2025 North Texas Real Estate Information Systems.
Bought with Tolechia Lane Kindle • TDRealty
GET MORE INFORMATION





