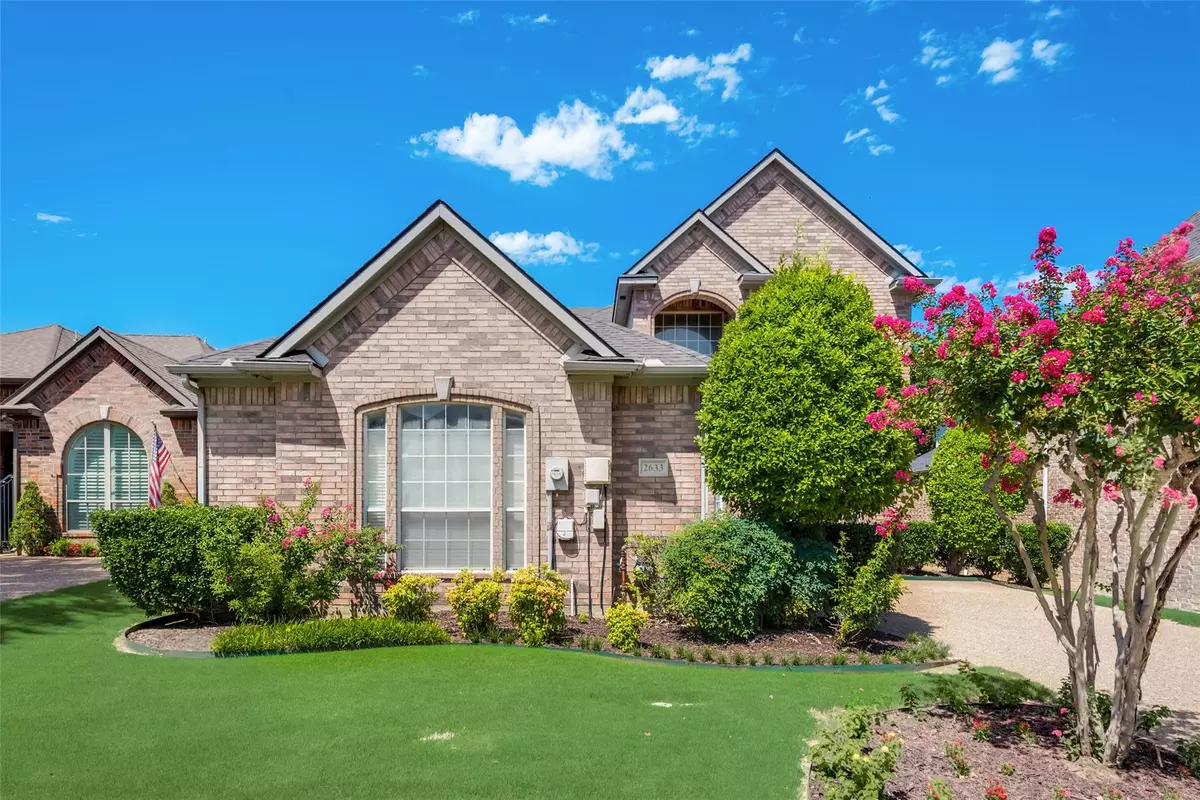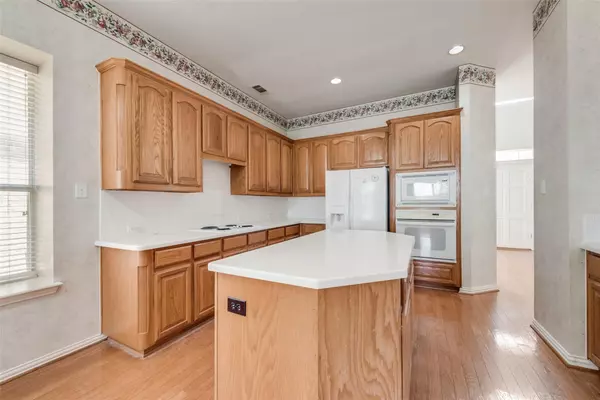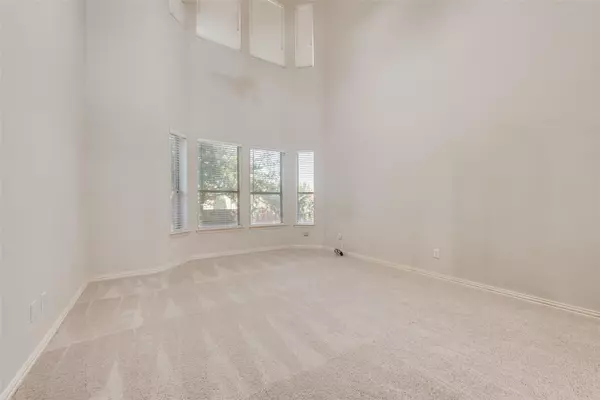$675,000
For more information regarding the value of a property, please contact us for a free consultation.
2633 Prestonwood Drive Plano, TX 75093
4 Beds
4 Baths
3,444 SqFt
Key Details
Property Type Single Family Home
Sub Type Single Family Residence
Listing Status Sold
Purchase Type For Sale
Square Footage 3,444 sqft
Price per Sqft $195
Subdivision The Hills At Prestonwood Viii
MLS Listing ID 20371072
Sold Date 08/11/23
Style Traditional
Bedrooms 4
Full Baths 3
Half Baths 1
HOA Fees $50/ann
HOA Y/N Mandatory
Year Built 1998
Annual Tax Amount $8,621
Lot Size 6,054 Sqft
Acres 0.139
Property Description
Nestled in the highly sought-after golf course community of The Hills at Prestonwood, this well-maintained, one-owner home is a hidden gem awaiting your personal design touch. With 4 bedrooms, 3 full and 1 half baths, and 3 living spaces, this spacious home provides ample room for comfortable living.The first floor primary suite includes a unique second-story loft space, perfect for a home office. The eat-in kitchen is open to the family room and has direct access to the formal dining room creating a layout that's perfect for entertaining. Upstairs, you'll find 3 bedrooms, one of which has its own ensuite and a game room. Recent 2023 improvements include: 2 new AC units, new carpet in the primary bedroom and split formals, new insulated glass in 10 windows and replaced kitchen faucet. Don't miss this opportunity to create your dream home in this ideal location which has easy access to the Dallas North Tollway, Arbor Hills Nature Preserve and tons of dining and shopping options nearby.
Location
State TX
County Denton
Community Park, Perimeter Fencing, Playground, Sidewalks
Direction From Dallas North Tollway, take exit for W Park Blvd/Chapel Hill Road. Turn left onto W Park Blvd, turn right onto W Plano Parkway, in approx 1 mile, go right on Marsh Lane, go right on Palm Aire Dr, go left on Prestonwood Dr. Destination will be on the left.
Rooms
Dining Room 2
Interior
Interior Features Cable TV Available, Decorative Lighting, Double Vanity, Eat-in Kitchen, High Speed Internet Available, Kitchen Island, Loft, Multiple Staircases, Pantry, Vaulted Ceiling(s), Walk-In Closet(s)
Heating Central, Natural Gas
Cooling Ceiling Fan(s), Central Air, Electric
Flooring Carpet, Ceramic Tile, Hardwood
Fireplaces Number 1
Fireplaces Type Family Room, Gas, Gas Logs
Appliance Dishwasher, Disposal, Electric Cooktop, Electric Oven, Microwave, Refrigerator
Heat Source Central, Natural Gas
Laundry Electric Dryer Hookup, Utility Room, Full Size W/D Area, Washer Hookup
Exterior
Exterior Feature Covered Patio/Porch
Garage Spaces 2.0
Fence Back Yard, Brick, Wood
Community Features Park, Perimeter Fencing, Playground, Sidewalks
Utilities Available All Weather Road, Asphalt, Cable Available, City Sewer, City Water, Electricity Available, Electricity Connected, Individual Gas Meter, Individual Water Meter, Sidewalk
Roof Type Composition
Garage Yes
Building
Lot Description Few Trees, Interior Lot, Landscaped, Sloped, Sprinkler System
Story Two
Foundation Slab
Level or Stories Two
Structure Type Brick,Siding
Schools
Elementary Schools Indian Creek
Middle Schools Arbor Creek
High Schools Hebron
School District Lewisville Isd
Others
Ownership Estate of Shirley S. Jones
Acceptable Financing Cash, Conventional, VA Loan
Listing Terms Cash, Conventional, VA Loan
Financing Cash
Read Less
Want to know what your home might be worth? Contact us for a FREE valuation!

Our team is ready to help you sell your home for the highest possible price ASAP

©2024 North Texas Real Estate Information Systems.
Bought with Mansur Lalji • RE/MAX Premier
GET MORE INFORMATION





