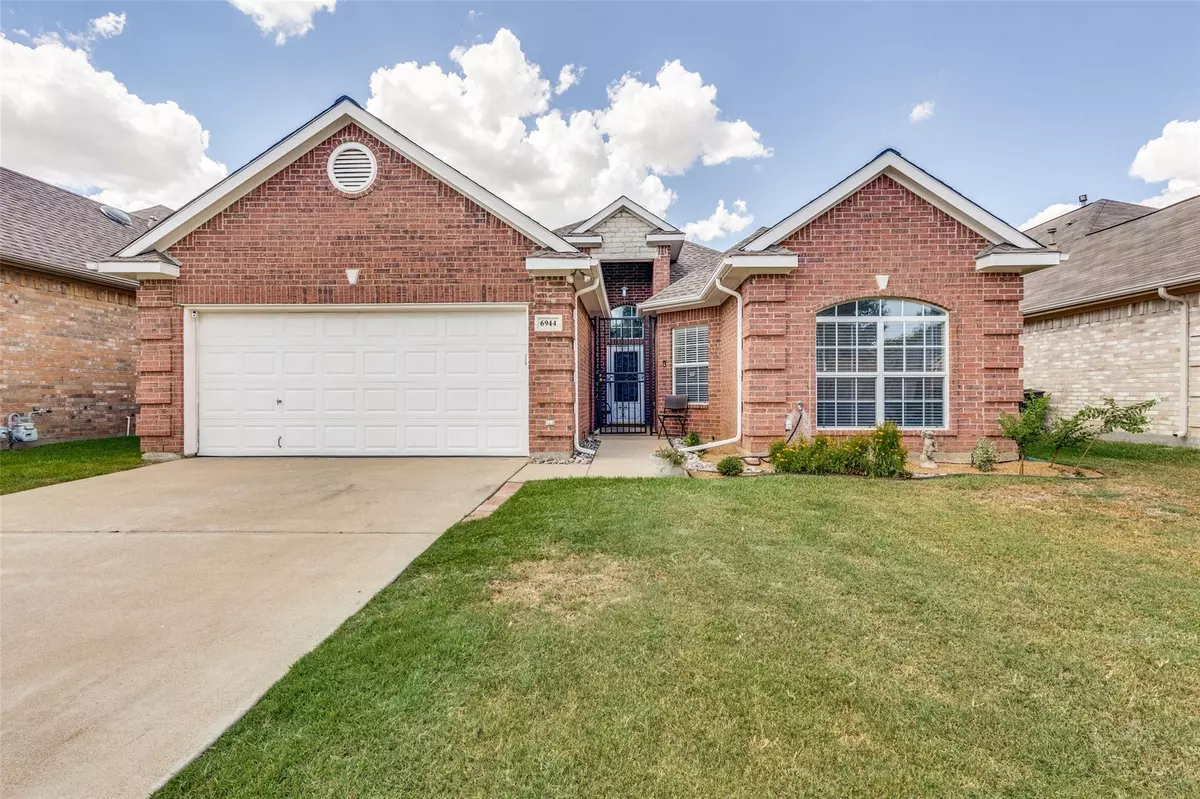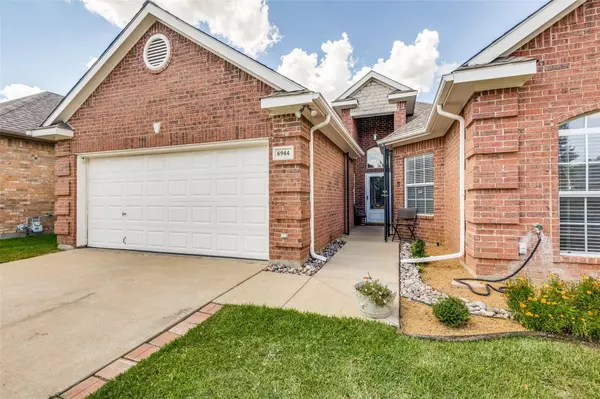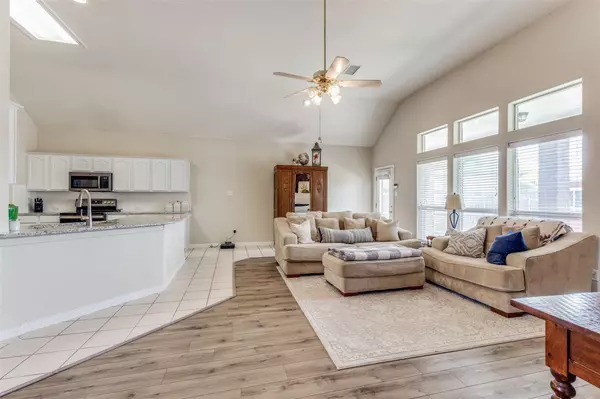$315,000
For more information regarding the value of a property, please contact us for a free consultation.
6944 Stockton Drive Fort Worth, TX 76132
3 Beds
2 Baths
1,844 SqFt
Key Details
Property Type Single Family Home
Sub Type Single Family Residence
Listing Status Sold
Purchase Type For Sale
Square Footage 1,844 sqft
Price per Sqft $170
Subdivision Oakmont Meadows Add
MLS Listing ID 20374715
Sold Date 08/09/23
Style Traditional
Bedrooms 3
Full Baths 2
HOA Y/N None
Year Built 2000
Annual Tax Amount $7,136
Lot Size 6,098 Sqft
Acres 0.14
Property Description
This beautifully renovated home is ready to dazzle you w its brand new luxury vinyl plank flooring & updated kitchen w granite countertops, freshly painted cabinets, & newer appliances. The tasteful choice of flooring not only enhances the aesthetic appeal but also adds a touch of elegance to the space. One of the standout features of this property is the enchanting backyard oasis. The gazebo is a perfect sanctuary, providing a serene setting to unwind and enjoy the outdoors. Whether you're hosting a dinner party or simply seeking a quiet retreat, the gazebo offers an idyllic space to create cherished memories. The property also boasts a shed, providing ample storage for all your outdoor equipment, tools & other belongings. The low-maintenance artificial turf in the backyard creates a beautiful landscape year-round. This home is nestled in a friendly neighborhood w convenient access to shopping, dining, parks & entertainment options. Don't miss this exceptional property, a true gem!
Location
State TX
County Tarrant
Community Curbs
Direction See GPS
Rooms
Dining Room 2
Interior
Interior Features Cable TV Available, Chandelier, Decorative Lighting, High Speed Internet Available, Open Floorplan, Walk-In Closet(s)
Heating Central, Natural Gas
Cooling Ceiling Fan(s), Central Air, Gas
Flooring Ceramic Tile, Luxury Vinyl Plank
Fireplaces Number 1
Fireplaces Type Gas Logs, Gas Starter, Living Room, Metal, Wood Burning
Appliance Dishwasher, Disposal, Electric Cooktop, Electric Oven, Electric Range, Electric Water Heater, Microwave
Heat Source Central, Natural Gas
Laundry Electric Dryer Hookup, Utility Room, Full Size W/D Area, Washer Hookup
Exterior
Garage Spaces 2.0
Community Features Curbs
Utilities Available Cable Available, City Sewer, City Water, Community Mailbox, Curbs, Electricity Available, Electricity Connected
Roof Type Composition
Garage Yes
Building
Story One
Foundation Slab
Level or Stories One
Structure Type Brick
Schools
Elementary Schools Oakmont
Middle Schools Summer Creek
High Schools North Crowley
School District Crowley Isd
Others
Ownership Collins
Acceptable Financing Cash, Conventional, FHA, VA Loan
Listing Terms Cash, Conventional, FHA, VA Loan
Financing FHA
Read Less
Want to know what your home might be worth? Contact us for a FREE valuation!

Our team is ready to help you sell your home for the highest possible price ASAP

©2024 North Texas Real Estate Information Systems.
Bought with Venesa Acosta • Keller Williams Lonestar DFW

GET MORE INFORMATION





