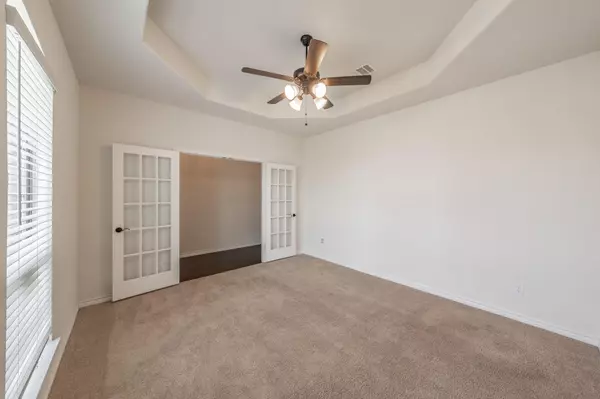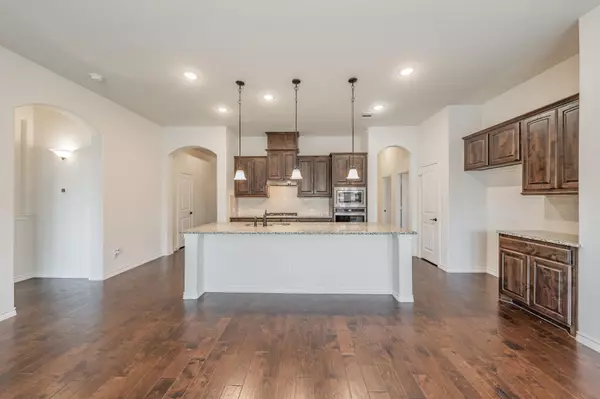$437,500
For more information regarding the value of a property, please contact us for a free consultation.
308 Cattlemans Trail Saginaw, TX 76131
4 Beds
3 Baths
2,540 SqFt
Key Details
Property Type Single Family Home
Sub Type Single Family Residence
Listing Status Sold
Purchase Type For Sale
Square Footage 2,540 sqft
Price per Sqft $172
Subdivision Bar C Ranch Ph 1
MLS Listing ID 20348846
Sold Date 08/07/23
Style Traditional
Bedrooms 4
Full Baths 3
HOA Fees $41/ann
HOA Y/N Mandatory
Year Built 2019
Annual Tax Amount $8,298
Lot Size 6,882 Sqft
Acres 0.158
Property Description
Excited to present this charming home that has so many wonderful features and plenty of space offering 4 bedrooms , 3 FULL baths and a designated study with french doors. A huge bonus is that the floor plan was custom designed with TWO Owners retreats! Entering the home you are welcomed by an 8 foot solid wood entry door, & gorgeous wood flooring. As you make your way down the grand hallway you will feel right at home in an ample family room that is overlooked by a spacious chef's style kitchen. Enjoy the LARGE 11 ft. custom island, granite counter tops, upgraded cabinets and luxurious GAS cooktop. The entire home boasts 10 ft. ceilings. The Family room has a gas starter fireplace for our cold Texas winters and exits out to a cozy , fully covered patio. Not only is this home perfectly presented , it has great bones! The foundation is made with full steel rebar, HVAC is serviced every 6 months and the home is insulated with environmentally friendly cellulose insulation! COME SEE US!
Location
State TX
County Tarrant
Direction Bar C Ranch . The property is between N Saginaw BLVD and Blue Mound RD. Take E Bailey Boswell to Jarvis Rd.
Rooms
Dining Room 1
Interior
Interior Features Cable TV Available, Decorative Lighting, Double Vanity, Granite Counters, High Speed Internet Available, Open Floorplan, Pantry, Walk-In Closet(s), In-Law Suite Floorplan
Heating Central, Electric, Fireplace(s)
Cooling Attic Fan, Ceiling Fan(s), Central Air, Electric
Flooring Carpet, Ceramic Tile, Wood
Fireplaces Number 1
Fireplaces Type Decorative, Family Room, Gas Starter, Living Room
Appliance Built-in Gas Range, Dishwasher, Disposal, Electric Oven, Microwave, Vented Exhaust Fan
Heat Source Central, Electric, Fireplace(s)
Laundry Electric Dryer Hookup, Utility Room, Full Size W/D Area, Washer Hookup
Exterior
Garage Spaces 2.0
Utilities Available Cable Available, City Sewer, City Water, Concrete, Curbs, Individual Gas Meter, Individual Water Meter, Underground Utilities
Roof Type Composition,Shingle
Garage Yes
Building
Story One
Foundation Slab, Other
Level or Stories One
Structure Type Brick
Schools
Elementary Schools Comanche Springs
Middle Schools Prairie Vista
High Schools Saginaw
School District Eagle Mt-Saginaw Isd
Others
Ownership Alma Mia Sanchez Rodgiruez
Acceptable Financing Cash, Conventional, FHA
Listing Terms Cash, Conventional, FHA
Financing Cash
Special Listing Condition Deed Restrictions
Read Less
Want to know what your home might be worth? Contact us for a FREE valuation!

Our team is ready to help you sell your home for the highest possible price ASAP

©2025 North Texas Real Estate Information Systems.
Bought with Cindy Cordova Voss • CMT Realty
GET MORE INFORMATION





