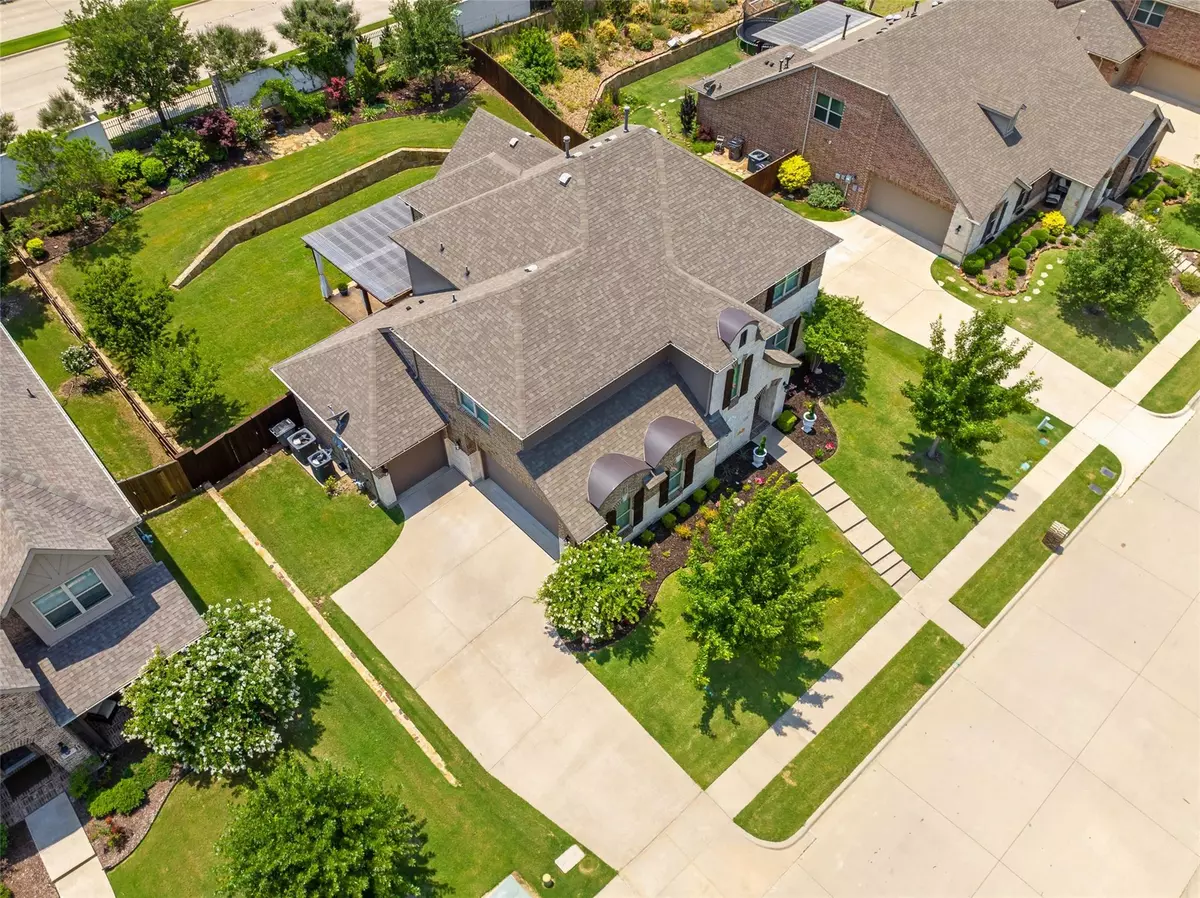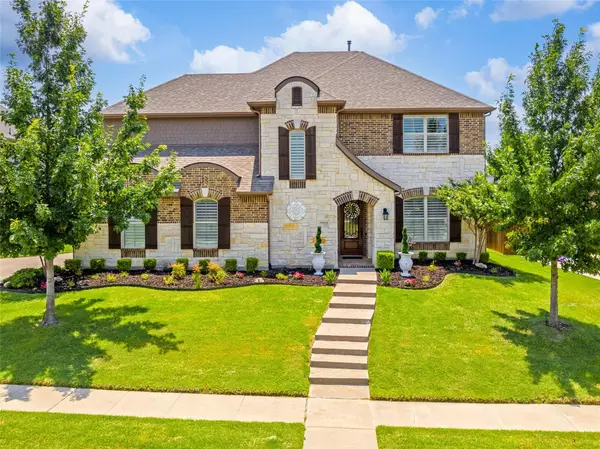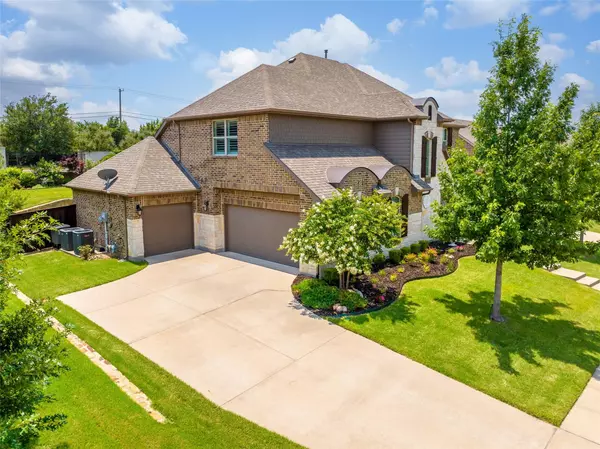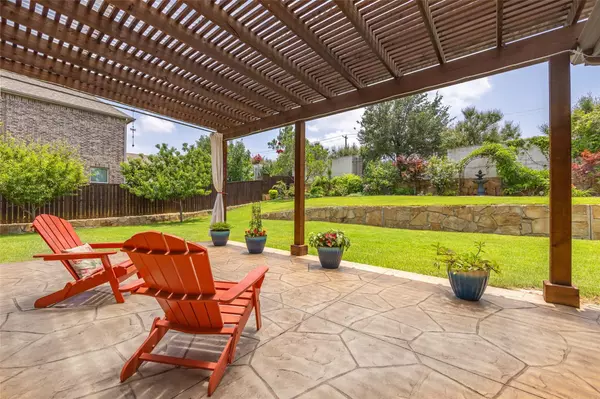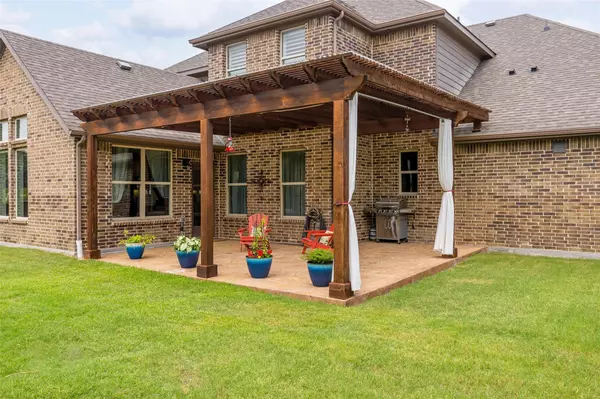$749,500
For more information regarding the value of a property, please contact us for a free consultation.
720 Darian Drive Prosper, TX 75078
4 Beds
4 Baths
3,503 SqFt
Key Details
Property Type Single Family Home
Sub Type Single Family Residence
Listing Status Sold
Purchase Type For Sale
Square Footage 3,503 sqft
Price per Sqft $213
Subdivision Wildwood Estates Ph Two
MLS Listing ID 20352811
Sold Date 08/07/23
Style Traditional
Bedrooms 4
Full Baths 3
Half Baths 1
HOA Fees $40
HOA Y/N Mandatory
Year Built 2015
Annual Tax Amount $11,074
Lot Size 0.276 Acres
Acres 0.276
Property Description
Are you ready to be Amazed? This one is an absolute Stunner & is Immaculate!! This Beazer, Kenwood floorplan brings a Theatrical feel to this open concept 4 bed, 3.5 bath. The expansive Open concept layout offers well-appointed Elegant spaces that flow effortlessly creating a wonderful setting for everyday living & entertaining. The Gourmet kitchen has a five burner gas cooktop, ss appls, light granite countertops, huge island w breakfast bar, beautiful cabinetry & plenty of storage. You will fall in love with the additional spaces - study, gameroom and the media room even has a kitchenette!! Don't miss the Oversized 3.5 car garage with Workshop & additional space for a golf cart!! The Floorplan is so Versatile & you will apreciate the Split bedrooms with 2 full baths upstairs. Yes, the Inside has everything, but you may prefer to spend most of the day enjoying the Backyard!! The Outdoor space boasts a Pristine landscaped Zen Garden & Pergola with Curtains for added privacy.
Location
State TX
County Collin
Direction North on Preston Road. Turn left onto W Prosper Trail. Turn right onto right on Coleman St. Turn right onto Darian Dr. Home on the right.
Rooms
Dining Room 2
Interior
Interior Features Built-in Features, Cable TV Available, Cathedral Ceiling(s), Chandelier, Decorative Lighting, Double Vanity, Eat-in Kitchen, Flat Screen Wiring, Granite Counters, High Speed Internet Available, Kitchen Island, Walk-In Closet(s)
Heating Central, Electric, ENERGY STAR Qualified Equipment, ENERGY STAR/ACCA RSI Qualified Installation, Fireplace(s), Natural Gas
Cooling Attic Fan, Ceiling Fan(s), Central Air, Electric, ENERGY STAR Qualified Equipment, Gas
Flooring Carpet, Ceramic Tile, Hardwood, Laminate
Fireplaces Number 1
Fireplaces Type Decorative, Gas Logs
Appliance Dishwasher, Disposal, Electric Oven, Gas Cooktop, Microwave, Plumbed For Gas in Kitchen, Refrigerator, Tankless Water Heater
Heat Source Central, Electric, ENERGY STAR Qualified Equipment, ENERGY STAR/ACCA RSI Qualified Installation, Fireplace(s), Natural Gas
Laundry Electric Dryer Hookup, Utility Room, Full Size W/D Area
Exterior
Exterior Feature Covered Patio/Porch, Rain Gutters, Lighting, Outdoor Living Center, Storage
Garage Spaces 3.0
Fence Wood
Utilities Available Cable Available, City Sewer, City Water, Electricity Available, Individual Gas Meter, Sidewalk
Roof Type Composition
Garage Yes
Building
Lot Description Interior Lot, Landscaped, Lrg. Backyard Grass, Sprinkler System
Story Two
Foundation Slab
Level or Stories Two
Structure Type Brick,Fiber Cement,Rock/Stone
Schools
Elementary Schools Ralph And Mary Lynn Boyer
Middle Schools Lorene Rogers
High Schools Prosper
School District Prosper Isd
Others
Ownership Keith W Murray Living Trust
Acceptable Financing Cash, Conventional, FHA, VA Loan
Listing Terms Cash, Conventional, FHA, VA Loan
Financing Conventional
Read Less
Want to know what your home might be worth? Contact us for a FREE valuation!

Our team is ready to help you sell your home for the highest possible price ASAP

©2025 North Texas Real Estate Information Systems.
Bought with Krishna Vankineni • ANYCENTER REALTY
GET MORE INFORMATION

