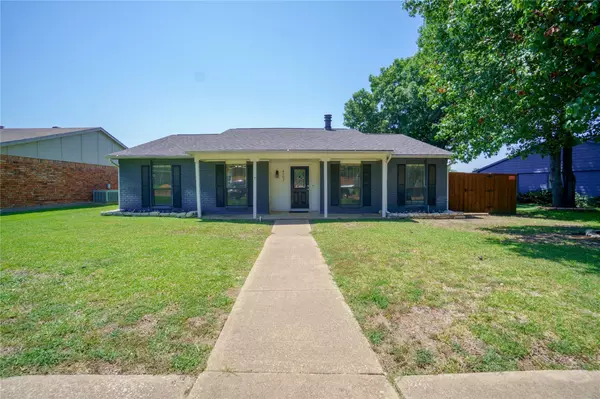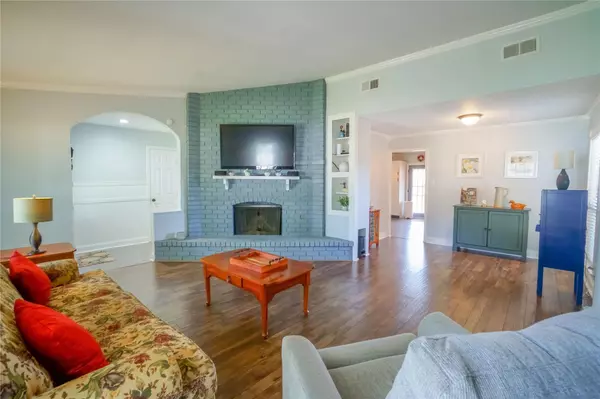$340,000
For more information regarding the value of a property, please contact us for a free consultation.
4303 Ashcrest Street Mesquite, TX 75150
4 Beds
2 Baths
1,711 SqFt
Key Details
Property Type Single Family Home
Sub Type Single Family Residence
Listing Status Sold
Purchase Type For Sale
Square Footage 1,711 sqft
Price per Sqft $198
Subdivision Meadowdale 04
MLS Listing ID 20368913
Sold Date 08/04/23
Style Traditional
Bedrooms 4
Full Baths 2
HOA Y/N None
Year Built 1979
Annual Tax Amount $5,283
Lot Size 8,145 Sqft
Acres 0.187
Property Description
Welcome to this charming single-story home in a quiet neighborhood. With 4 bedrooms and 2 baths, this 1711sqft home offers ample space. The living room features beautiful vaulted ceilings, while the main bedroom includes an en-suite bathroom for added privacy. The open concept kitchen and dining area create an ideal space for gatherings. Step outside to the partially covered back patio and enjoy the beautiful and well-maintained swimming pool, perfect for cooling off during hot Texas summers. The home has been freshly renovated with marble and granite countertops, a marble backsplash, and fresh paint. Additionally, appliances like the fridge, washer, and dryer are included for your convenience. The roof is less than 2 years old, providing peace of mind. Located just 5 minutes away from Mesquite Golf Club. Don't miss this one!!
Location
State TX
County Dallas
Direction From I-30 head south on Belt Line; RT on Barnes Bridge; LFT on Ashcrest
Rooms
Dining Room 2
Interior
Interior Features Cable TV Available, Decorative Lighting, Granite Counters, High Speed Internet Available
Heating Central, Electric
Cooling Ceiling Fan(s), Central Air, Electric
Flooring Carpet, Ceramic Tile, Laminate, Wood
Fireplaces Number 1
Fireplaces Type Wood Burning
Appliance Dishwasher, Disposal, Electric Range
Heat Source Central, Electric
Laundry Electric Dryer Hookup, Full Size W/D Area, Washer Hookup
Exterior
Exterior Feature Covered Patio/Porch, Rain Gutters
Garage Spaces 2.0
Fence Wood
Pool Gunite, In Ground
Utilities Available Cable Available, City Sewer, City Water, Concrete, Curbs, Sidewalk
Roof Type Composition
Parking Type Garage, Garage Door Opener, Garage Faces Rear
Garage Yes
Private Pool 1
Building
Lot Description Interior Lot, Landscaped
Story One
Foundation Slab
Level or Stories One
Structure Type Block
Schools
Elementary Schools Beasley
Middle Schools Kimbrough
High Schools Poteet
School District Mesquite Isd
Others
Ownership See Agent
Acceptable Financing Cash, Conventional, FHA, VA Loan
Listing Terms Cash, Conventional, FHA, VA Loan
Financing Conventional
Read Less
Want to know what your home might be worth? Contact us for a FREE valuation!

Our team is ready to help you sell your home for the highest possible price ASAP

©2024 North Texas Real Estate Information Systems.
Bought with Joseph Bazan • Keller Williams Realty DPR

GET MORE INFORMATION





