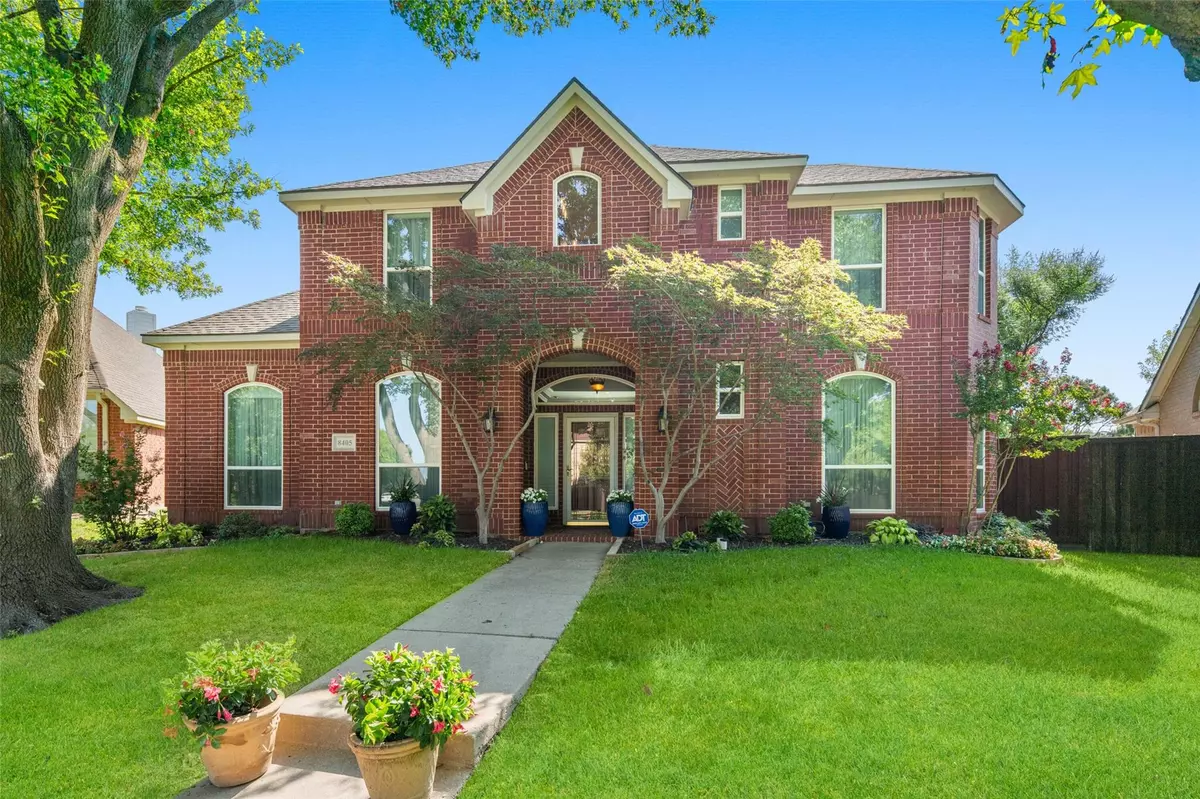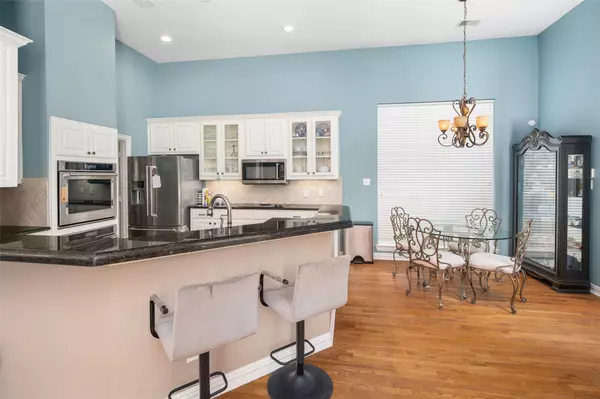$590,000
For more information regarding the value of a property, please contact us for a free consultation.
8405 Kendall Drive Plano, TX 75025
4 Beds
3 Baths
2,523 SqFt
Key Details
Property Type Single Family Home
Sub Type Single Family Residence
Listing Status Sold
Purchase Type For Sale
Square Footage 2,523 sqft
Price per Sqft $233
Subdivision Highland Ridge Iii
MLS Listing ID 20370449
Sold Date 07/31/23
Style Traditional
Bedrooms 4
Full Baths 3
HOA Fees $24
HOA Y/N Mandatory
Year Built 1994
Annual Tax Amount $7,629
Lot Size 7,405 Sqft
Acres 0.17
Property Description
Beautiful family home is walking distance to the highly sought-after Rice Middle School and Russell Creek Park. This 4 bedroom, 3 full bathroom house has only had 1 owner and is very well-maintained. It has hardwood floors throughout the first floor, all new windows in late 2022 and granite in the kitchen and bathrooms. The kitchen has stainless appliances, a double convection oven, an eating area, and a breakfast bar. Three bedrooms, including the master, are upstairs. Two of the secondary bedrooms (one up and one down) are 13' x 14' and have walk-in closets. The 4th bedroom is currently an office and has a closet plus built-in bookcases with lots of storage (they were originally closets and can be converted). The large backyard has a rose garden and a large play area for kids. It could easily have a pool. This home is an ideal place to create happy memories.
Location
State TX
County Collin
Community Community Pool, Park, Playground, Tennis Court(S)
Direction From HWY 121, go South on Coit. Turn left on Stonehaven. Turn right on Kendall.
Rooms
Dining Room 2
Interior
Interior Features Cable TV Available, Double Vanity, Eat-in Kitchen, Granite Counters, High Speed Internet Available, Pantry, Vaulted Ceiling(s), Walk-In Closet(s)
Heating Central, Natural Gas
Cooling Central Air, Electric
Flooring Carpet, Hardwood, Tile
Fireplaces Number 1
Fireplaces Type Family Room, Gas Logs
Appliance Dishwasher, Disposal, Electric Cooktop, Microwave, Convection Oven, Tankless Water Heater
Heat Source Central, Natural Gas
Laundry Electric Dryer Hookup, Full Size W/D Area
Exterior
Garage Spaces 2.0
Fence Back Yard, Wood
Community Features Community Pool, Park, Playground, Tennis Court(s)
Utilities Available Alley, City Sewer, City Water, Sidewalk
Roof Type Composition
Garage Yes
Building
Lot Description Few Trees, Interior Lot, Landscaped, Lrg. Backyard Grass, Sprinkler System
Story Two
Foundation Slab
Level or Stories Two
Structure Type Brick,Siding
Schools
Elementary Schools Wyatt
Middle Schools Rice
High Schools Jasper
School District Plano Isd
Others
Ownership Dldjcd Living Trust
Acceptable Financing Cash, Conventional, FHA
Listing Terms Cash, Conventional, FHA
Financing Conventional
Special Listing Condition Owner/ Agent
Read Less
Want to know what your home might be worth? Contact us for a FREE valuation!

Our team is ready to help you sell your home for the highest possible price ASAP

©2024 North Texas Real Estate Information Systems.
Bought with Sigal Davidow • Pinnacle Realty Advisors
GET MORE INFORMATION





