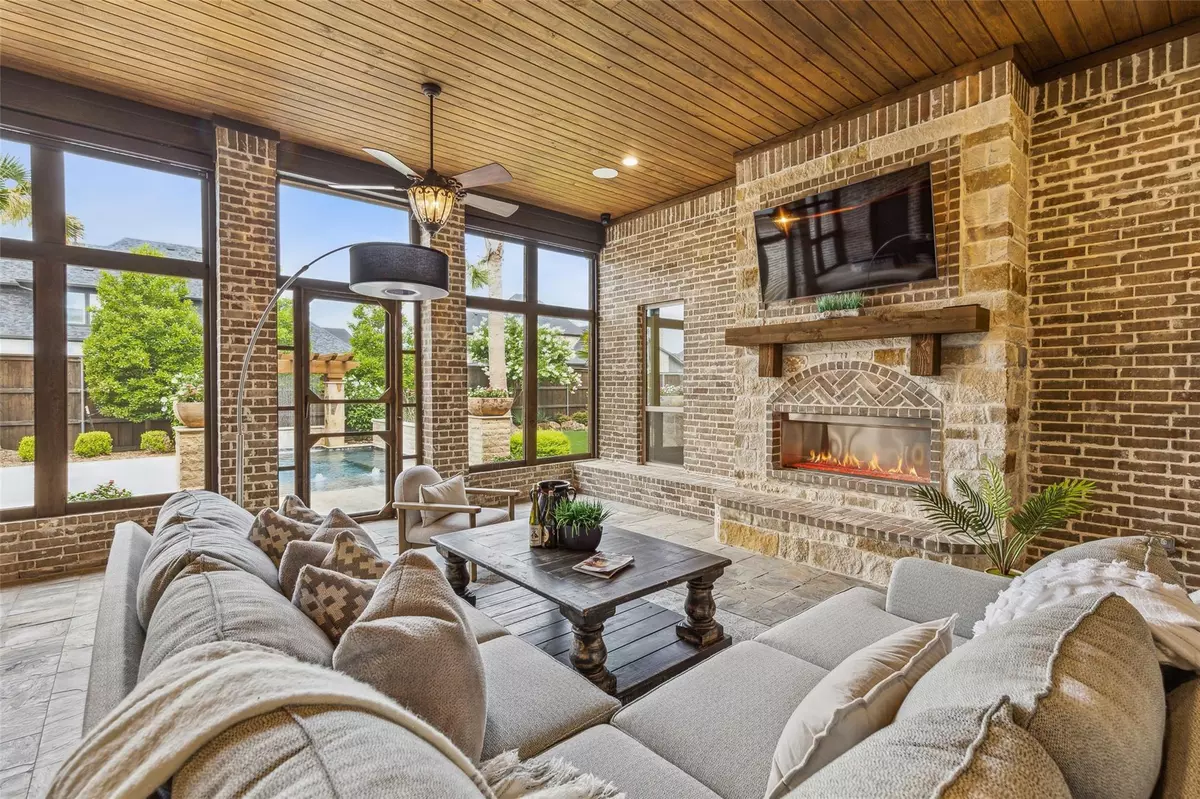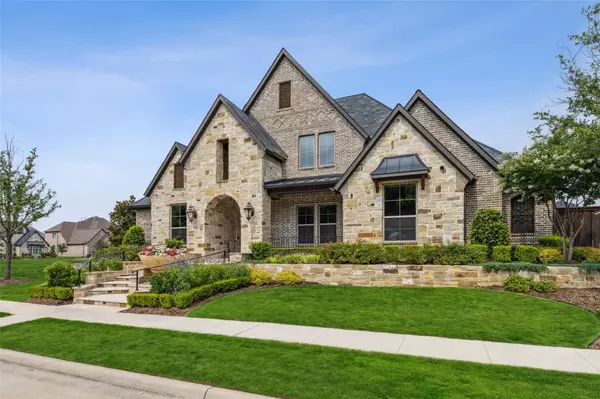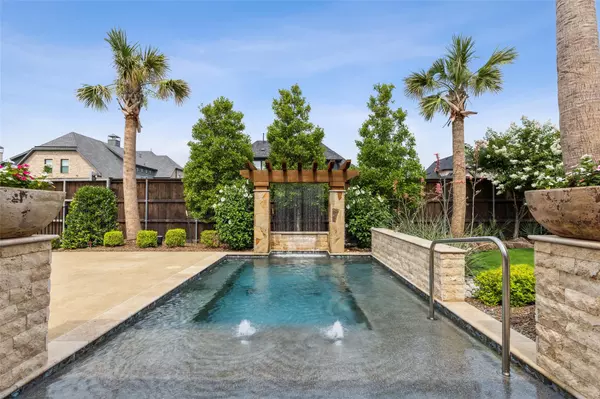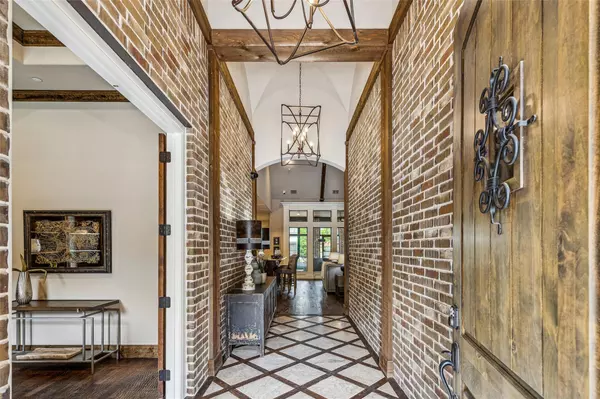$1,325,000
For more information regarding the value of a property, please contact us for a free consultation.
2603 Irene Drive Wylie, TX 75098
4 Beds
7 Baths
4,488 SqFt
Key Details
Property Type Single Family Home
Sub Type Single Family Residence
Listing Status Sold
Purchase Type For Sale
Square Footage 4,488 sqft
Price per Sqft $295
Subdivision Kingsbridge
MLS Listing ID 20344240
Sold Date 08/04/23
Style Traditional
Bedrooms 4
Full Baths 4
Half Baths 3
HOA Fees $63/ann
HOA Y/N Mandatory
Year Built 2019
Annual Tax Amount $16,768
Lot Size 0.287 Acres
Acres 0.287
Property Description
East facing 1.5 Story smart-home on prime lot overlooking heavily treed greenbelt! 4 Beds, 4 Full Baths and 3.5 Baths includes high-end finish details such as exotic granite on all countertops, WiFi accessible Thermador appliances in the kitchen and Sonic-Style ice maker. Control 4 Smart System controls security, auto shades, music and more! An enchanted 23x29 enclosed and screened patio that includes outdoor Coyote gas grill and beverage cooler, Pool Bath, Fireplace with LED Lighting that overlooks the beach style resistance pool with waterfall accented by lush resort style Palm Trees. Whole home generator, Hidden Room in Study and a storm re enforced closet in the primary for added safety coupled with Class IV Impact Resistant Shingle make this residence equally safe as it is stunning! See transaction docs for full list of details.
Location
State TX
County Collin
Community Curbs, Greenbelt, Jogging Path/Bike Path, Sidewalks
Direction Please use GPS.
Rooms
Dining Room 1
Interior
Interior Features Built-in Features, Built-in Wine Cooler, Cable TV Available, Cathedral Ceiling(s), Chandelier, Decorative Lighting, Double Vanity, Dry Bar, Eat-in Kitchen, Flat Screen Wiring, Granite Counters, High Speed Internet Available, Kitchen Island, Natural Woodwork, Open Floorplan, Paneling, Pantry, Smart Home System, Sound System Wiring, Vaulted Ceiling(s), Walk-In Closet(s), Wired for Data
Heating Fireplace(s), Natural Gas, Zoned
Cooling Ceiling Fan(s), Central Air, ENERGY STAR Qualified Equipment, Roof Turbine(s), Zoned
Flooring Carpet, Ceramic Tile, Slate, Travertine Stone, Wood
Fireplaces Number 2
Fireplaces Type Decorative, Family Room, Gas, Gas Logs, Gas Starter, Raised Hearth, Stone
Equipment Generator, Home Theater
Appliance Built-in Coffee Maker, Built-in Refrigerator, Commercial Grade Vent, Dishwasher, Disposal, Electric Cooktop, Electric Oven, Ice Maker, Microwave, Convection Oven, Double Oven, Plumbed For Gas in Kitchen, Refrigerator, Vented Exhaust Fan
Heat Source Fireplace(s), Natural Gas, Zoned
Laundry Electric Dryer Hookup, Utility Room, Full Size W/D Area, Washer Hookup
Exterior
Exterior Feature Attached Grill, Built-in Barbecue, Covered Patio/Porch, Gas Grill, Rain Gutters, Lighting, Outdoor Kitchen, Outdoor Living Center, Private Yard
Garage Spaces 3.0
Fence Back Yard, Electric, Fenced, Gate, Privacy, Wood, Wrought Iron
Pool Fenced, Gunite, Heated, In Ground, Lap, Outdoor Pool, Pool Sweep, Pool/Spa Combo, Private, Water Feature, Waterfall
Community Features Curbs, Greenbelt, Jogging Path/Bike Path, Sidewalks
Utilities Available All Weather Road, Alley, Cable Available, City Sewer, City Water, Co-op Electric, Curbs, Individual Gas Meter, Individual Water Meter, Natural Gas Available, Sidewalk, Underground Utilities
Roof Type Composition,Shingle
Garage Yes
Private Pool 1
Building
Lot Description Adjacent to Greenbelt, Few Trees, Interior Lot, Landscaped, Sprinkler System, Subdivision
Story One and One Half
Foundation Slab
Level or Stories One and One Half
Structure Type Brick,Rock/Stone
Schools
Elementary Schools Hunt
Middle Schools Murphy
High Schools Mcmillen
School District Plano Isd
Others
Ownership Leanne Holiman
Acceptable Financing Cash, Conventional, FHA, VA Loan
Listing Terms Cash, Conventional, FHA, VA Loan
Financing Cash
Special Listing Condition Agent Related to Owner, Survey Available
Read Less
Want to know what your home might be worth? Contact us for a FREE valuation!

Our team is ready to help you sell your home for the highest possible price ASAP

©2024 North Texas Real Estate Information Systems.
Bought with Chad Schulin • Compass RE Texas, LLC
GET MORE INFORMATION





