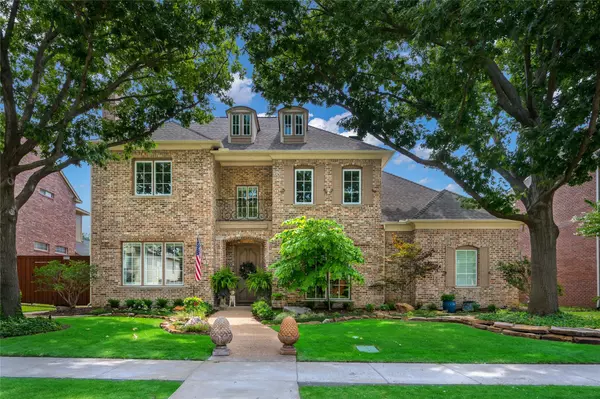$1,299,000
For more information regarding the value of a property, please contact us for a free consultation.
2628 Polo Lane Plano, TX 75093
4 Beds
5 Baths
4,445 SqFt
Key Details
Property Type Single Family Home
Sub Type Single Family Residence
Listing Status Sold
Purchase Type For Sale
Square Footage 4,445 sqft
Price per Sqft $292
Subdivision Willow Bend West Ph Iiia & Iiib
MLS Listing ID 20387167
Sold Date 08/03/23
Style Traditional
Bedrooms 4
Full Baths 5
HOA Fees $38/ann
HOA Y/N Mandatory
Year Built 1992
Annual Tax Amount $15,703
Lot Size 9,147 Sqft
Acres 0.21
Property Description
This not to be missed gem built by Curt Welwood has been beautifully renovated and maintained! It features hand laid hardwood flooring, plantation shutters throughout, soaring ceilings, sought after floor plan, wonderful entertainment areas, & much more. The chef's kitchen features granite countertops, split rail backsplash, center island, upscale JennAir appliances including a 5 burner gas cooktop, DW, microwave, and refrigerator-freezer, an abundance of soft white cabinetry, farm sink, breakfast bar, & desk area with glass front cabinetry. The adjacent breakfast room overlooks the backyard and sides to the pool bath. The oversized family room, has a wall of windows overlooking the backyard, gas log fp, BI cabinetry, 3 storage closets, soaring ceiling, & adjacent WI wet bar having a sink, ice maker, and glass front cabinetry. Upstairs there's 3 more bedrms, game rm, & a media rm. Backyard has an extended paved stone patio, fountain, lush landscaping, & a pool & spa with a waterfall.
Location
State TX
County Collin
Community Curbs, Jogging Path/Bike Path, Park, Perimeter Fencing, Sidewalks
Direction From Parkwood Blvd, east on Nassau, South on Notre Dame, left on Willowross to Polo
Rooms
Dining Room 2
Interior
Interior Features Built-in Features, Cable TV Available, Cathedral Ceiling(s), Cedar Closet(s), Chandelier, Decorative Lighting, Eat-in Kitchen, Flat Screen Wiring, Granite Counters, High Speed Internet Available, Kitchen Island, Natural Woodwork, Open Floorplan, Paneling, Pantry, Sound System Wiring, Vaulted Ceiling(s), Walk-In Closet(s), Wet Bar, Wired for Data
Heating Central, ENERGY STAR Qualified Equipment, Fireplace(s), Natural Gas, Zoned
Cooling Ceiling Fan(s), Central Air, Electric, ENERGY STAR Qualified Equipment, Zoned
Flooring Carpet, Ceramic Tile, Marble, Tile, Travertine Stone, Wood
Fireplaces Number 2
Fireplaces Type Brick, Den, Gas Logs, Living Room, Masonry, Wood Burning
Equipment Air Purifier, Home Theater, Irrigation Equipment, Satellite Dish
Appliance Built-in Gas Range, Built-in Refrigerator, Dishwasher, Disposal, Dryer, Electric Oven, Gas Cooktop, Gas Water Heater, Ice Maker, Microwave, Convection Oven, Double Oven, Plumbed For Gas in Kitchen, Vented Exhaust Fan, Washer
Heat Source Central, ENERGY STAR Qualified Equipment, Fireplace(s), Natural Gas, Zoned
Laundry Electric Dryer Hookup, Utility Room, Full Size W/D Area, Washer Hookup, On Site
Exterior
Exterior Feature Covered Patio/Porch, Dock, Rain Gutters, Lighting, Private Yard
Garage Spaces 3.0
Fence Back Yard, Gate, High Fence, Privacy, Wood
Pool Fenced, Gunite, Heated, In Ground, Outdoor Pool, Pool Sweep, Pool/Spa Combo, Private, Pump, Water Feature, Waterfall
Community Features Curbs, Jogging Path/Bike Path, Park, Perimeter Fencing, Sidewalks
Utilities Available All Weather Road, Alley, Cable Available, City Sewer, City Water, Concrete, Curbs, Electricity Available, Electricity Connected, Individual Gas Meter, Individual Water Meter, Natural Gas Available, Phone Available, Sewer Available, Sidewalk
Roof Type Composition
Garage Yes
Private Pool 1
Building
Lot Description Few Trees, Interior Lot, Landscaped, Level, Oak, Sprinkler System, Subdivision
Story Two
Foundation Slab
Level or Stories Two
Structure Type Brick
Schools
Elementary Schools Centennial
Middle Schools Renner
High Schools Shepton
School District Plano Isd
Others
Restrictions Architectural,Building,Deed,Development,Easement(s),No Livestock,No Mobile Home
Ownership of record
Financing Cash
Special Listing Condition Deed Restrictions, Survey Available, Utility Easement
Read Less
Want to know what your home might be worth? Contact us for a FREE valuation!

Our team is ready to help you sell your home for the highest possible price ASAP

©2024 North Texas Real Estate Information Systems.
Bought with Jay Newton • Ebby Halliday Realtors
GET MORE INFORMATION





