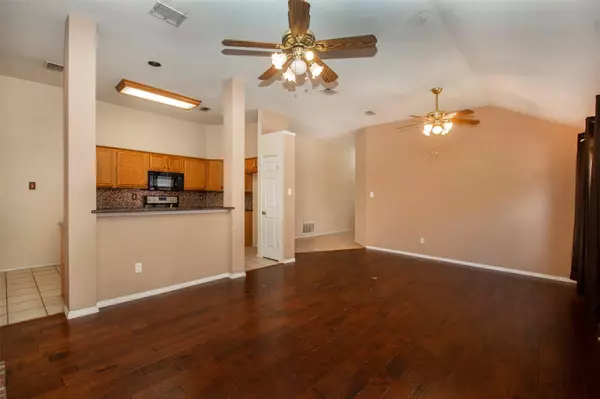$385,000
For more information regarding the value of a property, please contact us for a free consultation.
12836 Chittamwood Trail Fort Worth, TX 76040
3 Beds
2 Baths
1,904 SqFt
Key Details
Property Type Single Family Home
Sub Type Single Family Residence
Listing Status Sold
Purchase Type For Sale
Square Footage 1,904 sqft
Price per Sqft $202
Subdivision Stone Wood Add
MLS Listing ID 20338719
Sold Date 07/28/23
Style Traditional
Bedrooms 3
Full Baths 2
HOA Y/N None
Year Built 1998
Annual Tax Amount $6,409
Lot Size 5,227 Sqft
Acres 0.12
Property Description
This home is great find in a great location! This home offers elegant hand scraped wood flooring in living area and hallway, ceramic tile in wet areas, an updated master bathroom in a desired one story. The family room is grand with brick fireplace, ceiling fan and overlooking the kitchen perfect for entertaining. The kitchen offers granite countertop, lots of cabinet space, drop in stainless steel range and a comfy built in window seat. The second living room is a bonus with views of the backyard and plenty of space to make into what your family needs. The master bedroom is a spacious with separate tub and shower. Built in entertainment area in backyard with plenty of space to do some creative landscaping. Hurry before it's gone!
Location
State TX
County Tarrant
Community Curbs
Direction From 360 and Trinity Mills BLVD, go west on Trinity Mills Pass Euless S Main St. then make next right turn into neighborhood on Sugarberry St. Turn right on Chittamwood. Home is on right.
Rooms
Dining Room 1
Interior
Interior Features Granite Counters, Kitchen Island, Pantry, Walk-In Closet(s)
Heating Central, Natural Gas
Cooling Central Air, Electric
Flooring Carpet, Ceramic Tile, Wood
Fireplaces Number 1
Fireplaces Type Brick, Living Room
Appliance Dishwasher, Disposal
Heat Source Central, Natural Gas
Laundry Electric Dryer Hookup, Washer Hookup
Exterior
Garage Spaces 2.0
Fence Back Yard, Fenced
Community Features Curbs
Utilities Available City Sewer, City Water, Sidewalk
Roof Type Composition
Parking Type Garage Single Door, Garage
Garage Yes
Building
Story One
Foundation Slab
Level or Stories One
Structure Type Brick
Schools
Elementary Schools Oakwoodter
High Schools Trinity
School District Hurst-Euless-Bedford Isd
Others
Ownership see tax
Acceptable Financing Cash, Conventional, FHA, VA Loan
Listing Terms Cash, Conventional, FHA, VA Loan
Financing FHA
Read Less
Want to know what your home might be worth? Contact us for a FREE valuation!

Our team is ready to help you sell your home for the highest possible price ASAP

©2024 North Texas Real Estate Information Systems.
Bought with Gladys Ntaryike • eXp Realty, LLC

GET MORE INFORMATION





