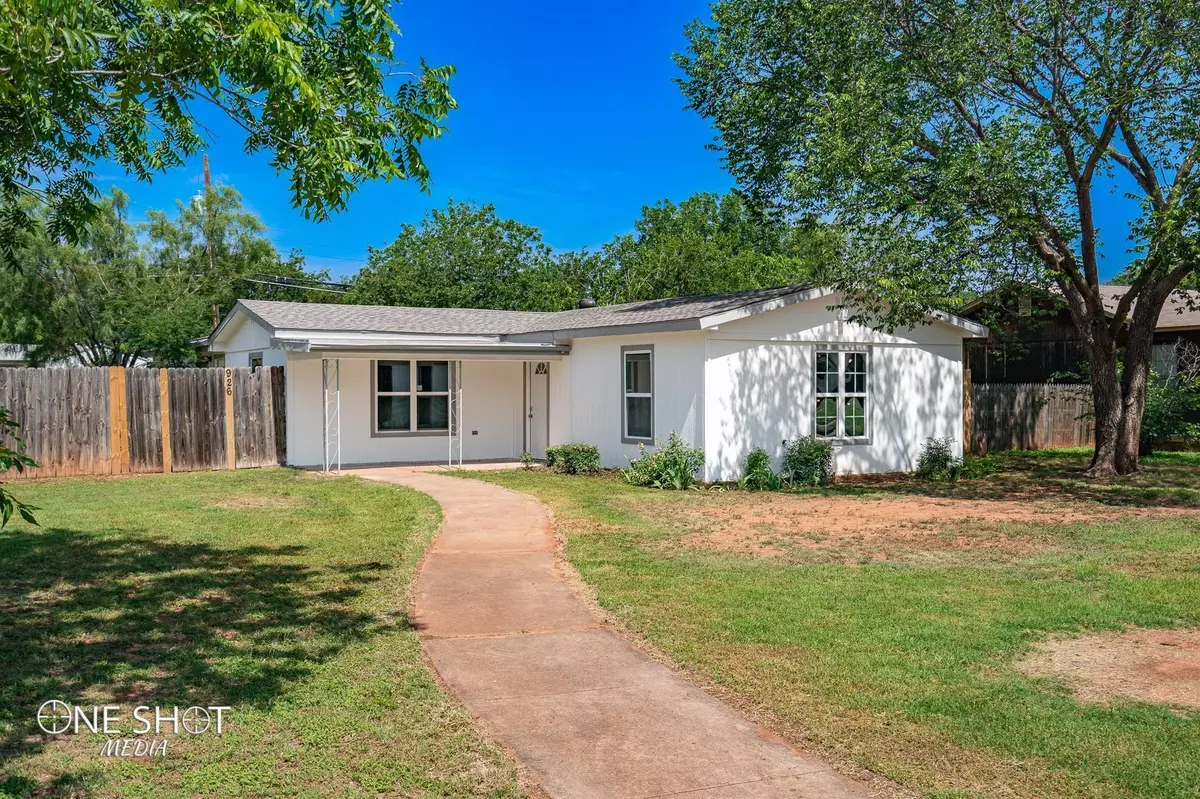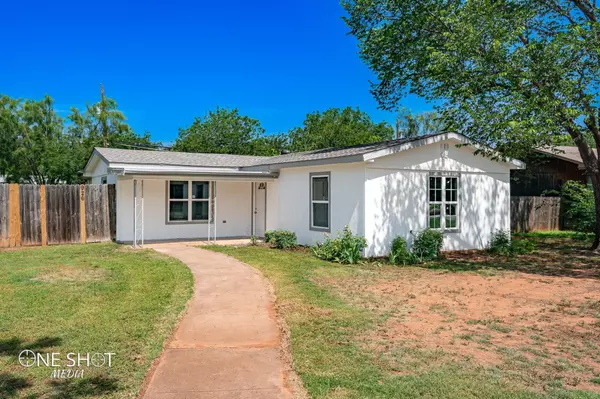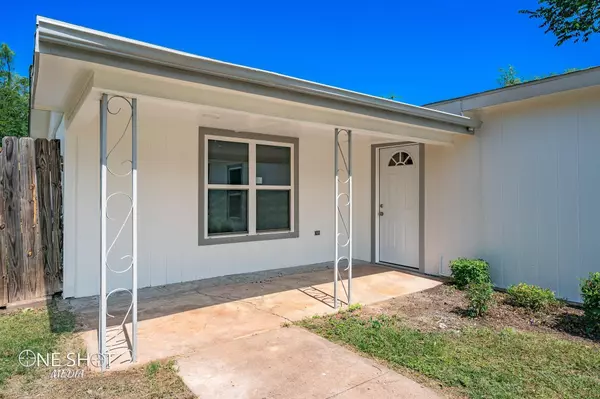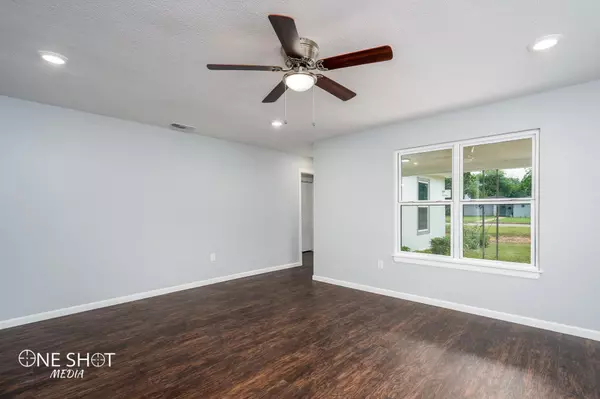$190,000
For more information regarding the value of a property, please contact us for a free consultation.
926 Westridge Drive Abilene, TX 79605
3 Beds
2 Baths
1,494 SqFt
Key Details
Property Type Single Family Home
Sub Type Single Family Residence
Listing Status Sold
Purchase Type For Sale
Square Footage 1,494 sqft
Price per Sqft $127
Subdivision Elmwood West
MLS Listing ID 20357608
Sold Date 07/25/23
Style Ranch
Bedrooms 3
Full Baths 2
HOA Y/N None
Year Built 1950
Annual Tax Amount $1,586
Lot Size 0.257 Acres
Acres 0.257
Property Description
Let your new beginnings start here in this beautifully remodeled home located in the heart of Abilene and nestled on a spacious corner. Can you say NEW NEW..this home has TONS of beautiful updates! A spacious living room with tons of natural light that floods the room and highlights the new beautiful luxury vinyl plank floors which are throughout the home. Enjoy a wonderful spacious updated kitchen and adjoining dining room. The primary suite offers a split floorplan for that desired privacy. New Updates include: new roof*new water line from house to meter*new plumbing inside home*new water heater*new exterior & interior paint*new exterior siding*new windows*new HVAC which also includes 2 mini splits*new interiors doors, trim, base boards & hardware*lights & ceiling fans, canned lighting*both bathrooms remodeled and quartz counter tops in both*kitchen with quartz countertops, tile back splash, stainless steel range & microwave, new cabinets & nice pantry. Time to make this HOME.
Location
State TX
County Taylor
Direction From S. 14TH; Left on Pioneer; Right on Richmond; and home will be on the left corner of Westridge.
Rooms
Dining Room 1
Interior
Interior Features Decorative Lighting, Eat-in Kitchen, Pantry
Heating Central, Electric
Cooling Ceiling Fan(s), Central Air, Electric, Roof Turbine(s)
Flooring Luxury Vinyl Plank
Appliance Electric Range, Electric Water Heater, Microwave
Heat Source Central, Electric
Laundry Electric Dryer Hookup, Utility Room, Full Size W/D Area, Washer Hookup
Exterior
Exterior Feature Storage
Fence Fenced, Wood
Utilities Available Asphalt, City Sewer, City Water, Curbs, Electricity Connected, Individual Water Meter
Roof Type Composition
Garage No
Building
Lot Description Corner Lot, Few Trees
Story One
Foundation Slab
Level or Stories One
Structure Type Siding,Other
Schools
Elementary Schools Bonham
Middle Schools Craig
High Schools Abilene
School District Abilene Isd
Others
Ownership D&D Masonry & Construction,LLC
Acceptable Financing Cash, Conventional
Listing Terms Cash, Conventional
Financing FHA
Special Listing Condition Survey Available
Read Less
Want to know what your home might be worth? Contact us for a FREE valuation!

Our team is ready to help you sell your home for the highest possible price ASAP

©2025 North Texas Real Estate Information Systems.
Bought with Remy Locascio • KW SYNERGY*
GET MORE INFORMATION





