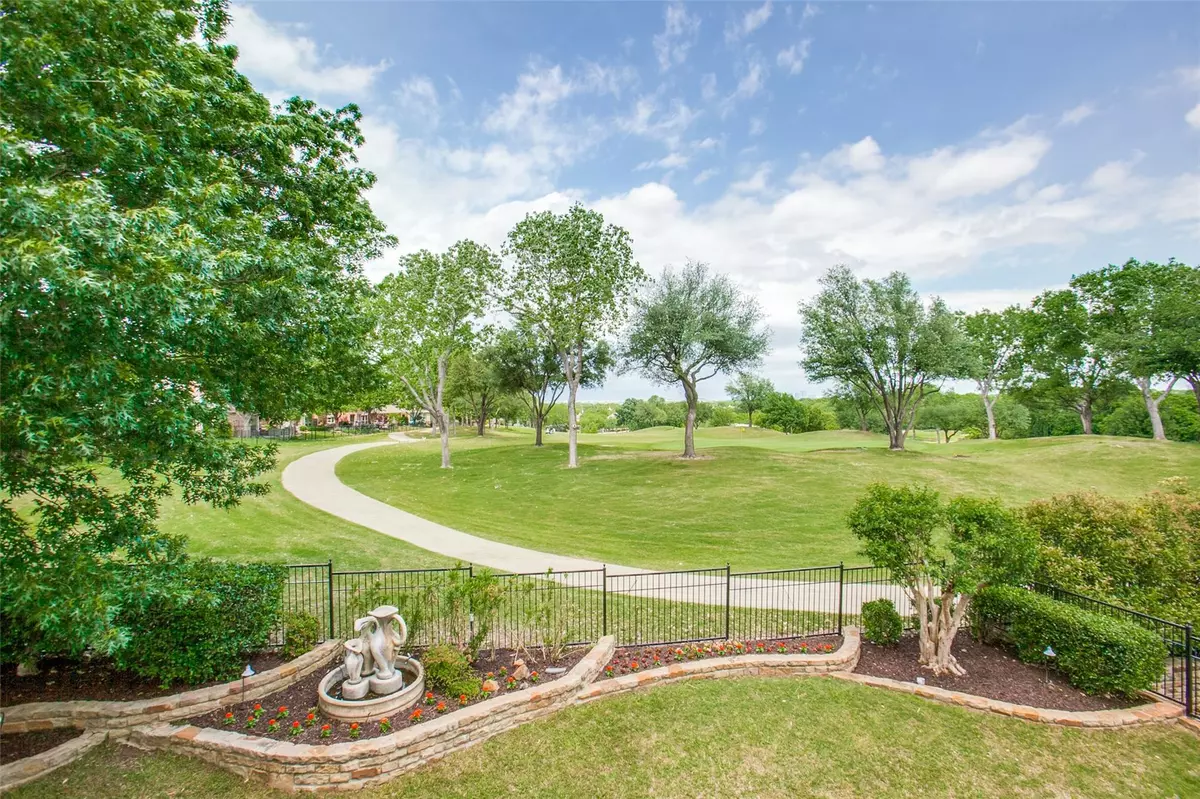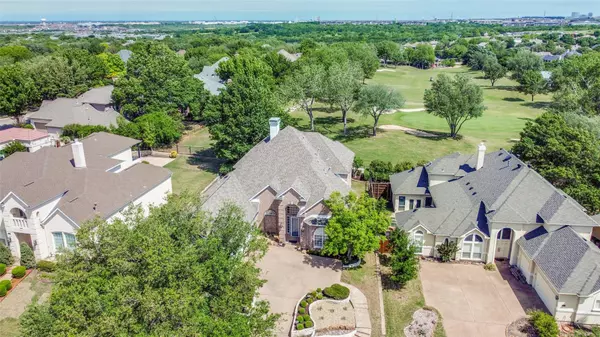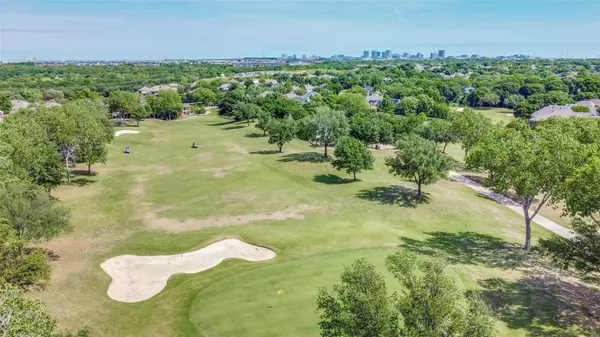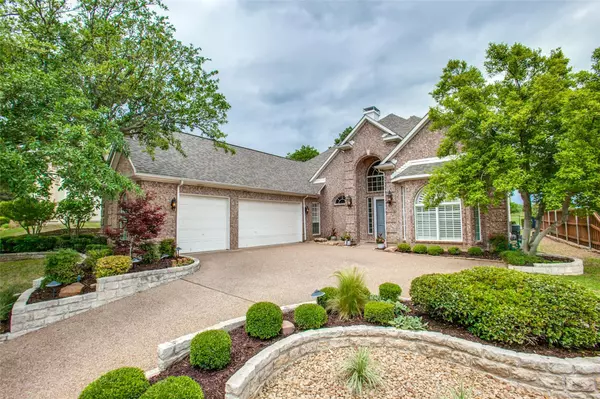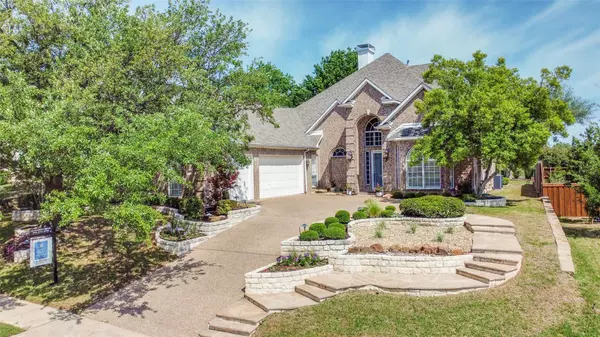$945,000
For more information regarding the value of a property, please contact us for a free consultation.
6713 Columbine Way Plano, TX 75093
4 Beds
4 Baths
3,889 SqFt
Key Details
Property Type Single Family Home
Sub Type Single Family Residence
Listing Status Sold
Purchase Type For Sale
Square Footage 3,889 sqft
Price per Sqft $242
Subdivision The Hills At Prestonwood V-A
MLS Listing ID 20315693
Sold Date 07/27/23
Style Traditional
Bedrooms 4
Full Baths 4
HOA Fees $50/ann
HOA Y/N Mandatory
Year Built 1995
Annual Tax Amount $12,921
Lot Size 10,193 Sqft
Acres 0.234
Property Description
Its time to live your home life like you're on vacation! Welcome to the fabulous Hills at Prestonwood! Situated on an elevated lot backing to the 17th hole! Sit on your balcony w your favorite beverage & watch the golfers putt. Enjoy views of perfectly manicured grounds & multiple trees. Stunning curb appeal w perfectly landscaped flowerbeds & mature trees. 4 bedrooms, 4 full baths & gameroom. Stacked formals upon entry. Open plan living at its best - cozy living room with fireplace open to kitchen & casual dining area. Tons of natural light. Huge primary suite on ground floor with sitting area, fireplace, his-and-her walk-in closets. Primary has access to back yard & views of the course. Wonderful active community w lots of pretty walking routes. Easy walk to park w playground. 3 car garage. Freshly painted. 2 min to Arbor Hills Nature Preserve. 10 mins to Legacy West world class shopping,dining,entertainment. Social membership to The Hills Club offers 2 pools, dining, tennis, gym.
Location
State TX
County Denton
Direction Please use GPS
Rooms
Dining Room 2
Interior
Interior Features Built-in Features, Cable TV Available, Chandelier, Decorative Lighting, Double Vanity, Dry Bar, Eat-in Kitchen, Flat Screen Wiring, Open Floorplan, Pantry, Walk-In Closet(s)
Heating Central
Cooling Central Air
Flooring Carpet, Tile, Wood
Fireplaces Number 2
Fireplaces Type Family Room, Gas, Gas Logs, Gas Starter, Living Room, Master Bedroom
Appliance Dishwasher, Gas Cooktop, Microwave, Double Oven, Refrigerator
Heat Source Central
Laundry Utility Room, Full Size W/D Area
Exterior
Exterior Feature Balcony, Covered Patio/Porch
Garage Spaces 3.0
Fence Metal, Wrought Iron
Utilities Available City Sewer, City Water
Roof Type Composition
Garage Yes
Building
Lot Description Few Trees, Interior Lot, Landscaped, On Golf Course, Sprinkler System
Story Two
Foundation Slab
Level or Stories Two
Structure Type Brick,Siding
Schools
Elementary Schools Homestead
Middle Schools Arbor Creek
High Schools Hebron
School District Lewisville Isd
Others
Ownership See Denton CAD
Financing Cash
Read Less
Want to know what your home might be worth? Contact us for a FREE valuation!

Our team is ready to help you sell your home for the highest possible price ASAP

©2025 North Texas Real Estate Information Systems.
Bought with Angela Yi • The Michael Group
GET MORE INFORMATION

