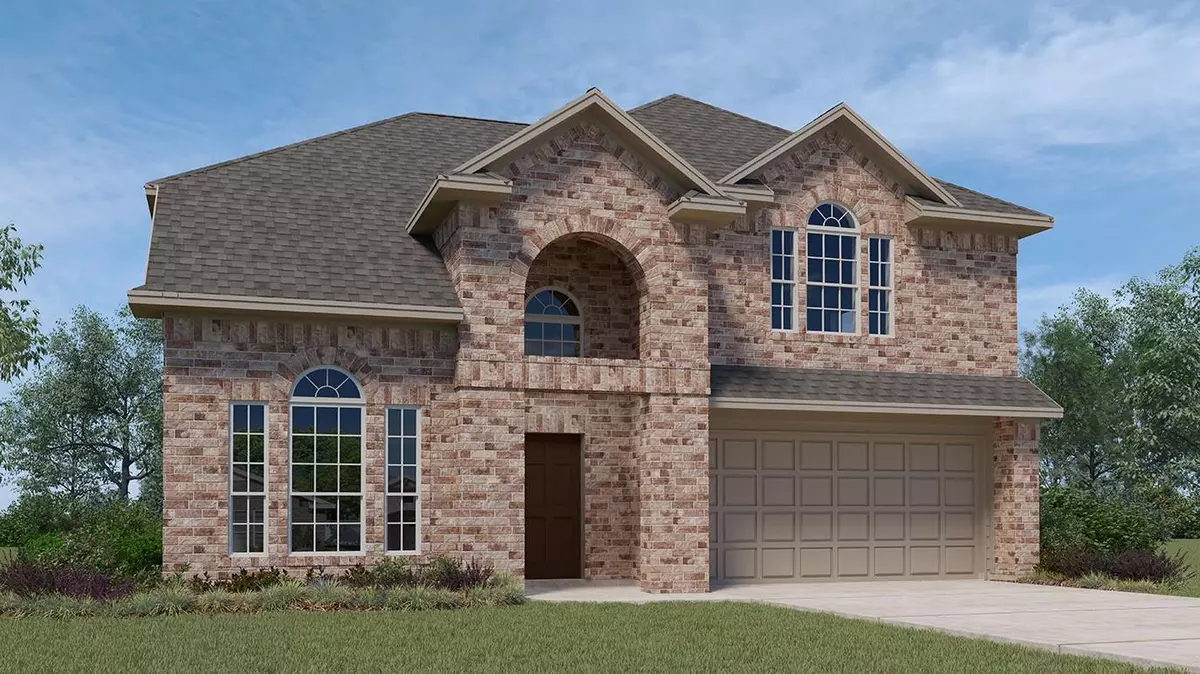$438,370
For more information regarding the value of a property, please contact us for a free consultation.
611 Gatecrest Drive Fate, TX 75087
4 Beds
3 Baths
2,714 SqFt
Key Details
Property Type Single Family Home
Sub Type Single Family Residence
Listing Status Sold
Purchase Type For Sale
Square Footage 2,714 sqft
Price per Sqft $161
Subdivision Woodcreek
MLS Listing ID 20246583
Sold Date 07/20/23
Style Traditional
Bedrooms 4
Full Baths 2
Half Baths 1
HOA Fees $23
HOA Y/N Mandatory
Year Built 2023
Lot Size 6,969 Sqft
Acres 0.16
Property Description
New! Amazing, two story floor plan! Four bedrooms, split bedrooms, with huge game room upstairs, separate study on main floor. Includes, eat in kitchen, granite counter tops, full sprinkler system and much more! Located in the very desirable neighborhood of Woodcreek.
Woodcreek is the perfect community for any family. Feel put at ease with sending your child to school at the elementary located within the neighborhood! With amazing amenities like, two pools, spray park, several playgrounds, walking trails, two fitness centers, and a dog park. Come find out what open-concept floorplan you'll fall in love with, schedule a tour today! Stage 1 of 13
Location
State TX
County Rockwall
Community Club House, Community Pool, Fitness Center, Jogging Path/Bike Path, Park, Playground
Direction Take I-30 headed East. You will go across Lake Ray Hubbard and Exit John King. Take a left on John King and go 2 miles. Take a right, East on Highway 66 and go 4 miles. Take a left on Woodcreek Blvd. Take a right on Cauble and the first left on McCall.
Rooms
Dining Room 1
Interior
Interior Features Cable TV Available, Decorative Lighting, Eat-in Kitchen, Granite Counters, High Speed Internet Available, Open Floorplan, Pantry, Walk-In Closet(s)
Heating Central, Natural Gas
Cooling Central Air, Electric
Flooring Carpet, Ceramic Tile, Laminate
Fireplaces Number 1
Fireplaces Type Gas Logs
Appliance Dishwasher, Disposal, Electric Oven, Gas Cooktop, Microwave
Heat Source Central, Natural Gas
Laundry Electric Dryer Hookup, Utility Room, Full Size W/D Area, Washer Hookup
Exterior
Garage Spaces 2.0
Fence Wood
Community Features Club House, Community Pool, Fitness Center, Jogging Path/Bike Path, Park, Playground
Utilities Available MUD Sewer, MUD Water
Roof Type Composition
Garage Yes
Building
Story Two
Foundation Slab
Level or Stories Two
Structure Type Brick
Schools
Elementary Schools Billie Stevenson
Middle Schools Herman E Utley
High Schools Rockwall
School District Rockwall Isd
Others
Ownership DR Horton-TX LTD
Acceptable Financing Cash, Conventional, FHA, VA Loan
Listing Terms Cash, Conventional, FHA, VA Loan
Financing Conventional
Read Less
Want to know what your home might be worth? Contact us for a FREE valuation!

Our team is ready to help you sell your home for the highest possible price ASAP

©2025 North Texas Real Estate Information Systems.
Bought with Brent Germany • Real
GET MORE INFORMATION


