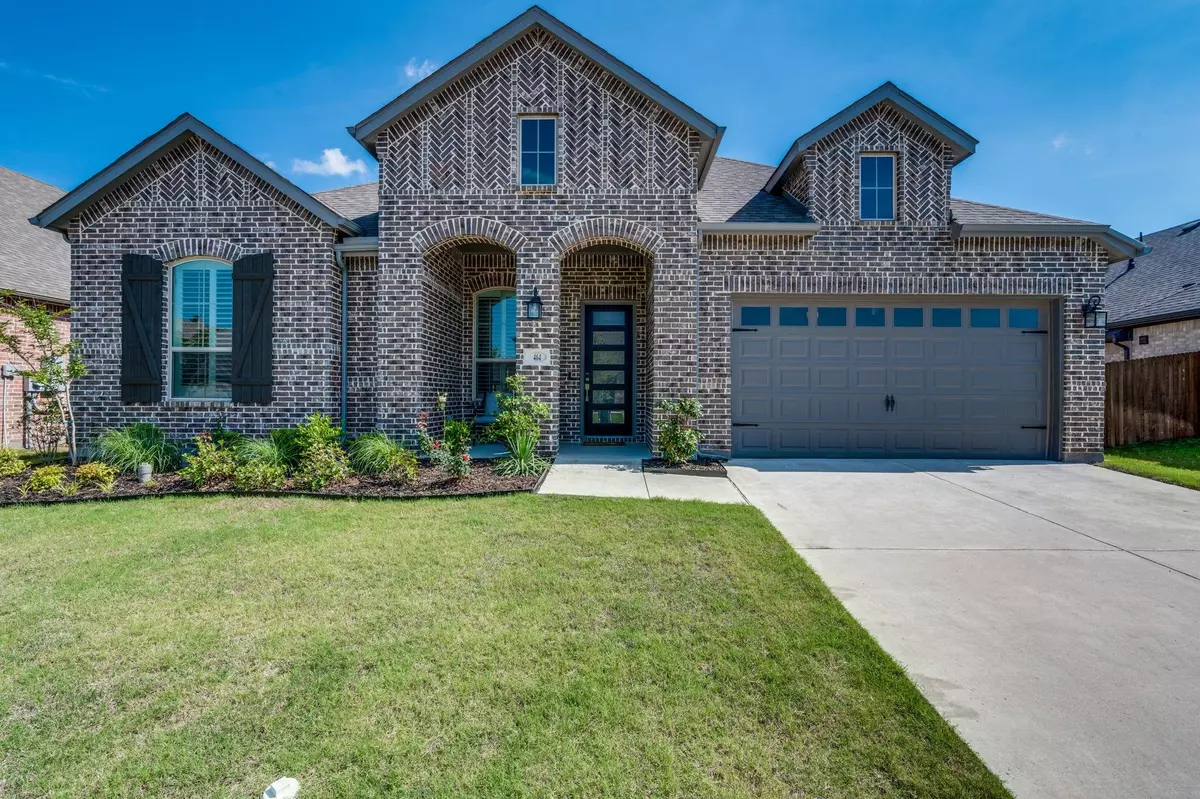$495,000
For more information regarding the value of a property, please contact us for a free consultation.
464 Wolf Creek Drive Waxahachie, TX 75165
4 Beds
4 Baths
2,739 SqFt
Key Details
Property Type Single Family Home
Sub Type Single Family Residence
Listing Status Sold
Purchase Type For Sale
Square Footage 2,739 sqft
Price per Sqft $180
Subdivision Enclave Ph 2
MLS Listing ID 20330256
Sold Date 07/20/23
Bedrooms 4
Full Baths 3
Half Baths 1
HOA Fees $33/ann
HOA Y/N Mandatory
Year Built 2021
Annual Tax Amount $8,991
Lot Size 7,579 Sqft
Acres 0.174
Property Description
OPEN HOUSE 7-8-23 12PM-3PM! ASK ME ABOUT LENDER INCENTIVES!! This beautiful home is located in the coveted NorthGrove subdivision and is walking distance from the community park,walking trails, 2 community pools and the Elementary school is just blocks away..Enjoy all of the custom upgrades this home has to offer, current owner added 40K IN UPGRADES with Highland Homes. The kitchen boasts quartz countertops, a huge island, 2 pantries, upgraded stainless steel gallery series appliances & gas stove top. This home has a dedicated office, flex room and 3 car tandem garage. One of the secondary bedrooms has a full ensuite bathroom. Beautiful finishes through out include a floor to ceiling brick fireplace, designer primary bathroom with soaking tub & walk thru shower, tall ceilings through out with bay windows in the eat in kitchen & primary bedroom, luxury LVP flooring, tankless water heater, arched rounded hallways, covered patio, updated lighting & many more!
Location
State TX
County Ellis
Direction GPS Friendly
Rooms
Dining Room 1
Interior
Interior Features Built-in Features, Cable TV Available, Double Vanity, Eat-in Kitchen, Open Floorplan, Vaulted Ceiling(s), Walk-In Closet(s), In-Law Suite Floorplan
Fireplaces Number 1
Fireplaces Type Gas, Living Room
Appliance Commercial Grade Range, Dishwasher, Disposal, Double Oven, Tankless Water Heater, Trash Compactor, Water Softener
Exterior
Garage Spaces 3.0
Utilities Available City Sewer, City Water
Garage Yes
Building
Story One
Level or Stories One
Schools
Elementary Schools Max H Simpson
High Schools Waxahachie
School District Waxahachie Isd
Others
Ownership Yong Hahn
Acceptable Financing Cash, Conventional, FHA, VA Loan
Listing Terms Cash, Conventional, FHA, VA Loan
Financing Cash
Read Less
Want to know what your home might be worth? Contact us for a FREE valuation!

Our team is ready to help you sell your home for the highest possible price ASAP

©2025 North Texas Real Estate Information Systems.
Bought with Melissa Mcclain • Coldwell Banker Realty
GET MORE INFORMATION





