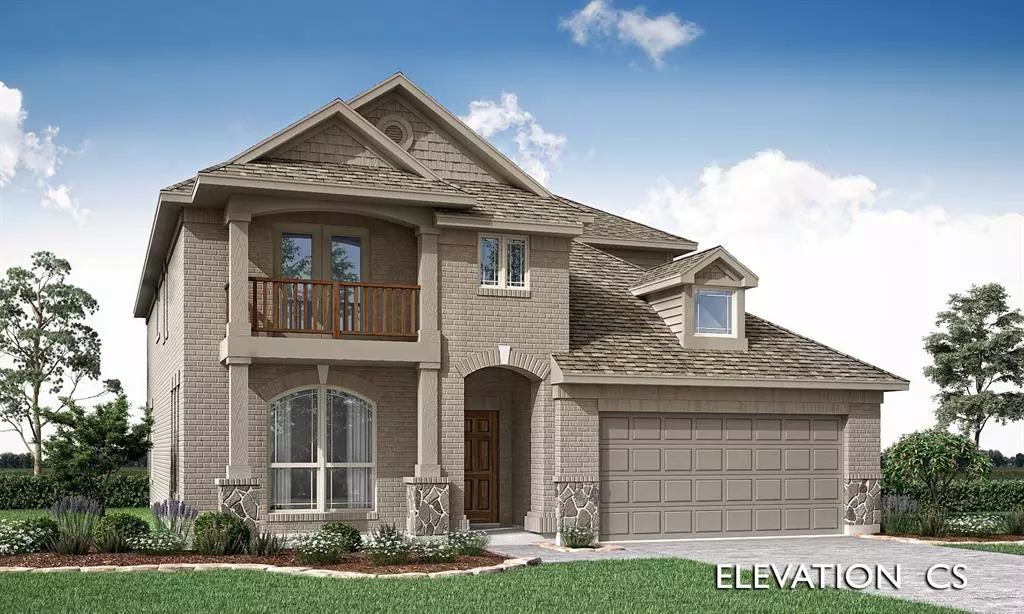$465,000
For more information regarding the value of a property, please contact us for a free consultation.
146 Martinique Drive Lancaster, TX 75146
4 Beds
3 Baths
3,026 SqFt
Key Details
Property Type Single Family Home
Sub Type Single Family Residence
Listing Status Sold
Purchase Type For Sale
Square Footage 3,026 sqft
Price per Sqft $153
Subdivision Rolling Meadows
MLS Listing ID 20220716
Sold Date 07/21/23
Style Traditional
Bedrooms 4
Full Baths 2
Half Baths 1
HOA Fees $12/ann
HOA Y/N Mandatory
Year Built 2023
Lot Size 7,666 Sqft
Acres 0.176
Property Description
Under Construction & Est. Complete June 2023! This Dewberry II plan offers 4 bedrooms, 2 full baths & a Powder Room, Formal Dining Room off the entry, Open Concept Family Room & Kitchen, Game Room, Media Room, and multiple Covered Outdoor Spaces. Enjoy your morning coffee looking out on the 2nd-floor Balcony off the Game Room, or at the Covered Rear Patio overlooking the fenced yard that backs to a Greenbelt! Designed for entertaining, the spacious Gourmet Kitchen includes lots of counter space & a large island with Granite Tops, SS Appliances, Custom Cabinetry, and our largest walk-in pantry! Primary Suite located downstairs with a 5-piece bath that includes both a garden tub & glass-enclosed shower. Upstairs you'll find 3 more large bedrooms, Game Room flex space, and a fantastic Media Room! This property is subject to a PID assessment, contact City of Lancaster for exact numbers. Learn more by reaching out to Bloomfield Homes at Rolling Meadows today.
Location
State TX
County Dallas
Direction Traveling south on Interstate 35-E, exit for Belt Line Rd and take a left on W. Belt Line Rd. Take a left on Rolling Hills Place into the community. Right on Ocean Drive and the models will be on the right.
Rooms
Dining Room 2
Interior
Interior Features Built-in Features, Cable TV Available, Double Vanity, Eat-in Kitchen, Granite Counters, High Speed Internet Available, Kitchen Island, Open Floorplan, Pantry, Smart Home System, Walk-In Closet(s)
Heating Central, Fireplace(s), Natural Gas, Zoned
Cooling Ceiling Fan(s), Central Air, Electric, Zoned
Flooring Carpet, Tile
Fireplaces Number 1
Fireplaces Type Family Room, Gas
Appliance Dishwasher, Disposal, Electric Oven, Electric Water Heater, Gas Cooktop, Microwave
Heat Source Central, Fireplace(s), Natural Gas, Zoned
Laundry Electric Dryer Hookup, Utility Room, Washer Hookup
Exterior
Exterior Feature Balcony, Covered Patio/Porch, Private Yard
Garage Spaces 2.0
Fence Back Yard, Fenced, Privacy, Wood
Utilities Available City Sewer, City Water, Curbs, Sidewalk
Roof Type Composition
Total Parking Spaces 2
Garage Yes
Building
Lot Description Few Trees, Greenbelt, Interior Lot, Landscaped, Lrg. Backyard Grass, Sprinkler System, Subdivision
Story Two
Foundation Slab
Level or Stories Two
Structure Type Brick,Rock/Stone
Schools
Elementary Schools Rolling Hills
High Schools Lancaster
School District Lancaster Isd
Others
Ownership Bloomfield Homes
Acceptable Financing Cash, Conventional, FHA, VA Loan
Listing Terms Cash, Conventional, FHA, VA Loan
Financing FHA
Read Less
Want to know what your home might be worth? Contact us for a FREE valuation!

Our team is ready to help you sell your home for the highest possible price ASAP

©2025 North Texas Real Estate Information Systems.
Bought with John Williams • Keller Williams Lonestar DFW
GET MORE INFORMATION





