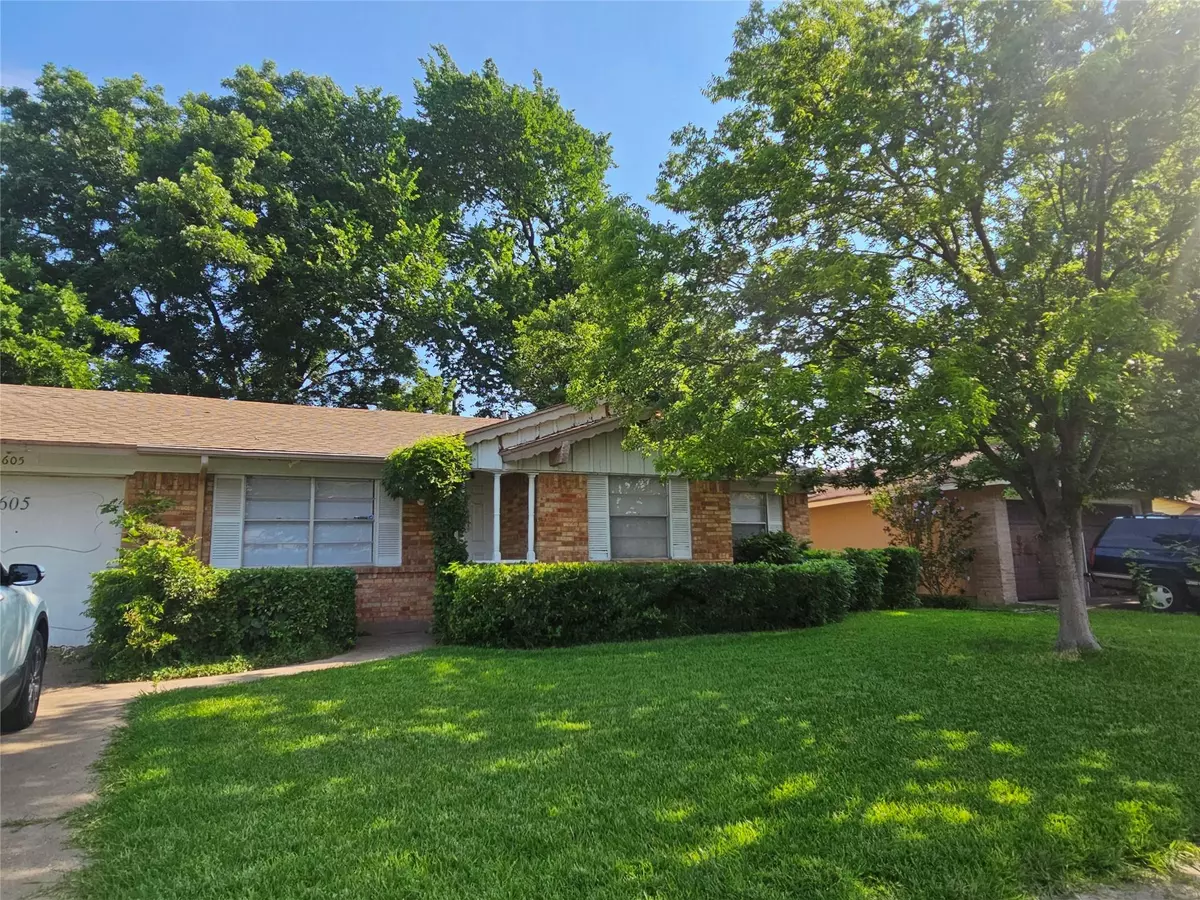$265,000
For more information regarding the value of a property, please contact us for a free consultation.
4605 Ancilla Drive Garland, TX 75042
4 Beds
2 Baths
1,275 SqFt
Key Details
Property Type Single Family Home
Sub Type Single Family Residence
Listing Status Sold
Purchase Type For Sale
Square Footage 1,275 sqft
Price per Sqft $207
Subdivision Forest Ridge 03
MLS Listing ID 20350966
Sold Date 07/24/23
Style Traditional
Bedrooms 4
Full Baths 2
HOA Y/N None
Year Built 1965
Annual Tax Amount $5,286
Lot Size 7,056 Sqft
Acres 0.162
Property Description
It would take decades to create this Beautiful, Secluded, Garden, Surrounded by mature trees. A rare find. Desired neighborhood close to a variety of Businesses, Hospitals, The High School STEM Academy. and less than 30 miles from DFW Airport. Seller is in the process of moving, so please excuse the busy work going on. Well kept 4 bedroom 2 bath home on appx 7,000sf lot! Walk into your foyer by your formal dining area, then step down into the spacious living room with a view of the backyard. 2 bedrooms share a full bath off the hall and the Primary Bedroom has an ensuite bathroom. The 4th bedroom is appx 10x14 and made from part of the garage. Seller built it so the wall can be taken out and you can have the full garage. Garage door opens up into the remaining appx 7x10 garage PLUS additional storage shed in back.. Perfect for your golf cart, motorcycle, and Lawn equipment. New AC, Updated water heater, Brand new electrical panel. Buyer to verify schools. NO HOA!
Location
State TX
County Dallas
Direction Turn right onto N Plano Rd 0.8 mi Turn left onto Bethany Dr 223 ft Turn right at the 1st cross street onto Eton Pl 381 ft Eton Pl turns left and becomes Ancilla Dr Destination will be on the right
Rooms
Dining Room 2
Interior
Interior Features Cable TV Available
Flooring Carpet, None
Equipment Other
Appliance Dishwasher, Gas Range, Gas Water Heater
Laundry Gas Dryer Hookup, Utility Room, Full Size W/D Area
Exterior
Garage Spaces 1.0
Utilities Available Other
Roof Type Composition
Garage Yes
Building
Story One
Level or Stories One
Structure Type Brick,Concrete
Schools
Elementary Schools Choice Of School
Middle Schools Choice Of School
High Schools Berkner
School District Richardson Isd
Others
Ownership See Tax
Financing Conventional
Special Listing Condition Deed Restrictions
Read Less
Want to know what your home might be worth? Contact us for a FREE valuation!

Our team is ready to help you sell your home for the highest possible price ASAP

©2024 North Texas Real Estate Information Systems.
Bought with Jennifer Elrod • United Real Estate
GET MORE INFORMATION





