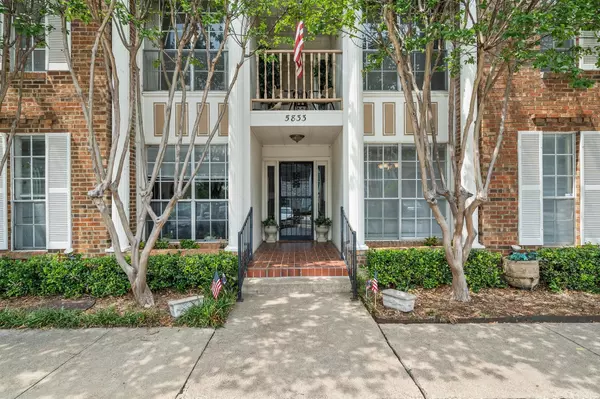$179,000
For more information regarding the value of a property, please contact us for a free consultation.
5833 Copperwood Lane #1132 Dallas, TX 75248
2 Beds
1 Bath
1,111 SqFt
Key Details
Property Type Condo
Sub Type Condominium
Listing Status Sold
Purchase Type For Sale
Square Footage 1,111 sqft
Price per Sqft $161
Subdivision Prestonwood Country Club Condos
MLS Listing ID 20351717
Sold Date 07/21/23
Bedrooms 2
Full Baths 1
HOA Fees $517/mo
HOA Y/N Mandatory
Year Built 1968
Annual Tax Amount $6,111
Lot Size 11.051 Acres
Acres 11.051
Property Description
Welcome to your dream condo in the heart of desirable Prestonwood Country Club Condos.
Upon entering, you'll be greeted by an inviting atmosphere that showcases the spacious living and dining room. The open layout creates a seamless flow between the living spaces, perfect for both relaxing and entertaining. The living room is bathed in natural light streaming through large sliding doors and complemented by a gas burning fireplace creating a warm and inviting ambiance.
Two generously sized bedrooms offer a tranquil retreat at the end of the day. The primary suite is a true oasis, with a spacious layout, ample closet space, and another sliding door bringing in natural light.
This condo also offers two dedicated parking spaces and a private enclosed patio, providing the convenience and functionality you desire.
Multiple offers received. Offers due 6-13-23 at 1pm.
Location
State TX
County Dallas
Direction From Preston Road, turn West on Country Club Drive. Turn Right on Club Crest, Right on Copperwood. Unit will be immediately on Left.
Rooms
Dining Room 1
Interior
Interior Features Decorative Lighting, Walk-In Closet(s)
Fireplaces Number 1
Fireplaces Type Gas
Appliance Dishwasher, Gas Range
Exterior
Utilities Available Other
Garage No
Private Pool 1
Building
Story One
Level or Stories One
Schools
Elementary Schools Bush
Middle Schools Walker
High Schools White
School District Dallas Isd
Others
Ownership See Agent
Acceptable Financing Cash, Conventional, FHA, VA Loan
Listing Terms Cash, Conventional, FHA, VA Loan
Financing Conventional
Read Less
Want to know what your home might be worth? Contact us for a FREE valuation!

Our team is ready to help you sell your home for the highest possible price ASAP

©2024 North Texas Real Estate Information Systems.
Bought with Kristen Boothe • McBride Boothe Group, LLC
GET MORE INFORMATION





