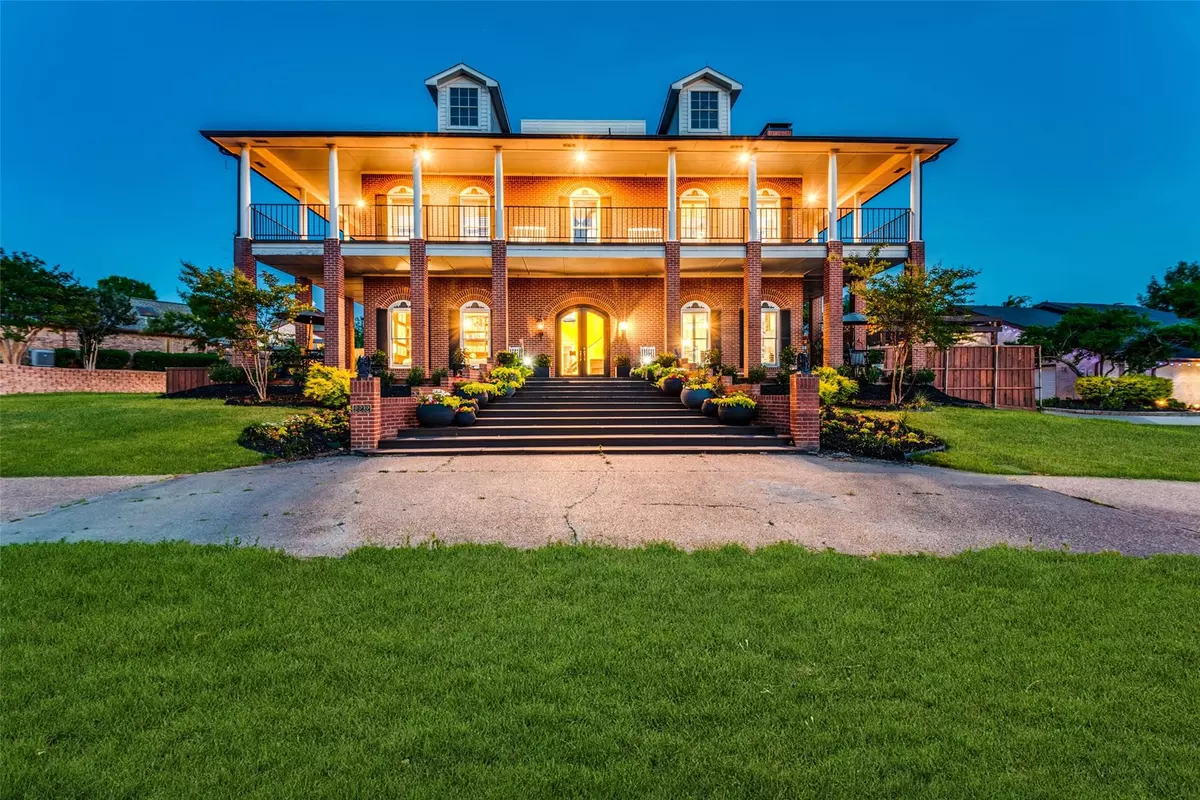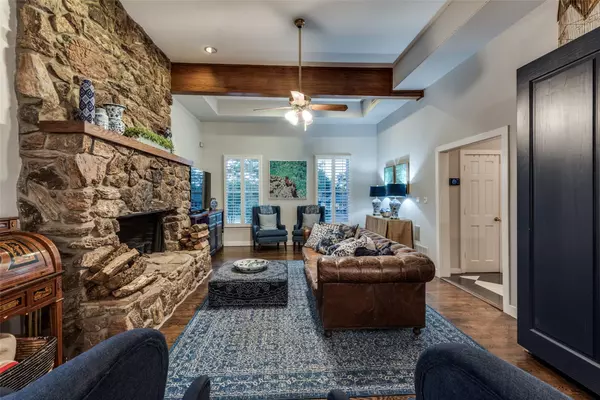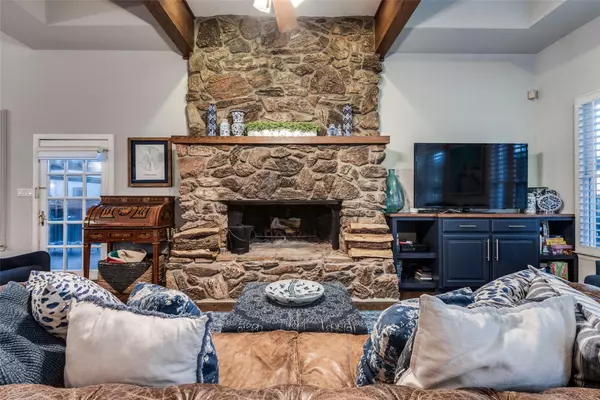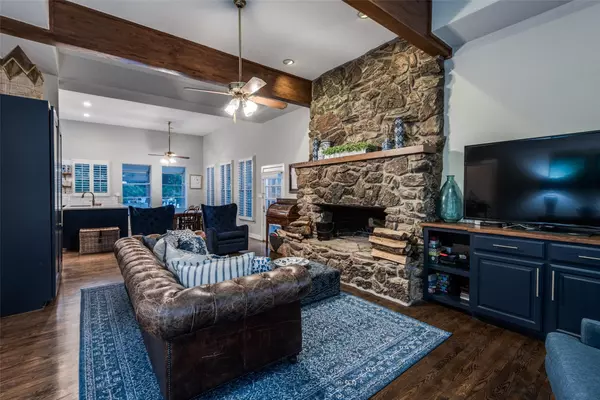$1,350,000
For more information regarding the value of a property, please contact us for a free consultation.
2232 High Country Drive Carrollton, TX 75007
5 Beds
5 Baths
4,347 SqFt
Key Details
Property Type Single Family Home
Sub Type Single Family Residence
Listing Status Sold
Purchase Type For Sale
Square Footage 4,347 sqft
Price per Sqft $310
Subdivision High Country Estate
MLS Listing ID 20294541
Sold Date 07/19/23
Style Colonial
Bedrooms 5
Full Baths 4
Half Baths 1
HOA Y/N None
Year Built 1986
Annual Tax Amount $24,133
Lot Size 0.847 Acres
Acres 0.847
Property Sub-Type Single Family Residence
Property Description
Absolutely stunning southern style 5 bedroom home for sale on almost an acre lot with a large mancave inspired guest apartment and treehouse! The main house has 4 bedrooms and 4.1 bathrooms, and the guest apartment has a large studio style living space with 2 full bathrooms and a gym. The main house has beautiful curb appeal with stately colonial style columns and amazing wrap around porches on both the first and the second story. The kitchen features stainless steel appliances, a gas cook top, and quartz countertops. The master suite has a spiral staircase that leads to a loft that could be used as a workout area, and a large ensuite bathroom with plenty of vanity space and a separate bathtub and walk in shower. All of the bedrooms have doors leading to the wrap around balcony and a beautiful view. The expansive backyard features a pool, hot tub, outdoor kitchen, outdoor movie theater, garden, a fire pit, multiple sitting areas, a tree house fully decked out with electricity, and more
Location
State TX
County Denton
Direction Use Gps
Rooms
Dining Room 2
Interior
Interior Features Built-in Wine Cooler, Cable TV Available, Decorative Lighting, Dry Bar, High Speed Internet Available, Loft, Vaulted Ceiling(s), Wainscoting
Heating Central, Electric, Heat Pump
Cooling Attic Fan, Ceiling Fan(s), Central Air, Electric
Flooring Carpet, Ceramic Tile, Wood
Fireplaces Number 2
Fireplaces Type Stone, Wood Burning
Appliance Dishwasher, Disposal, Electric Cooktop, Electric Water Heater, Ice Maker, Microwave, Double Oven, Vented Exhaust Fan
Heat Source Central, Electric, Heat Pump
Exterior
Exterior Feature Attached Grill, Balcony, Covered Deck, Covered Patio/Porch, Dog Run, Fire Pit, Garden(s), Gas Grill, Rain Gutters, Lighting, Outdoor Grill, Outdoor Kitchen, Outdoor Living Center, Private Yard, Storage
Garage Spaces 3.0
Fence Wood, Wrought Iron
Pool Gunite, In Ground, Pool Sweep, Pool/Spa Combo, Water Feature
Utilities Available Asphalt, Cable Available, City Sewer, City Water
Roof Type Composition
Garage Yes
Private Pool 1
Building
Lot Description Few Trees, Interior Lot, Landscaped, Lrg. Backyard Grass, Many Trees, Sprinkler System
Story Two
Foundation Pillar/Post/Pier
Level or Stories Two
Structure Type Brick
Schools
Elementary Schools Homestead
Middle Schools Arbor Creek
High Schools Hebron
School District Lewisville Isd
Others
Acceptable Financing Cash, Conventional
Listing Terms Cash, Conventional
Financing Conventional
Read Less
Want to know what your home might be worth? Contact us for a FREE valuation!

Our team is ready to help you sell your home for the highest possible price ASAP

©2025 North Texas Real Estate Information Systems.
Bought with Jesse Lyon • Hunter Dehn Realty
GET MORE INFORMATION





