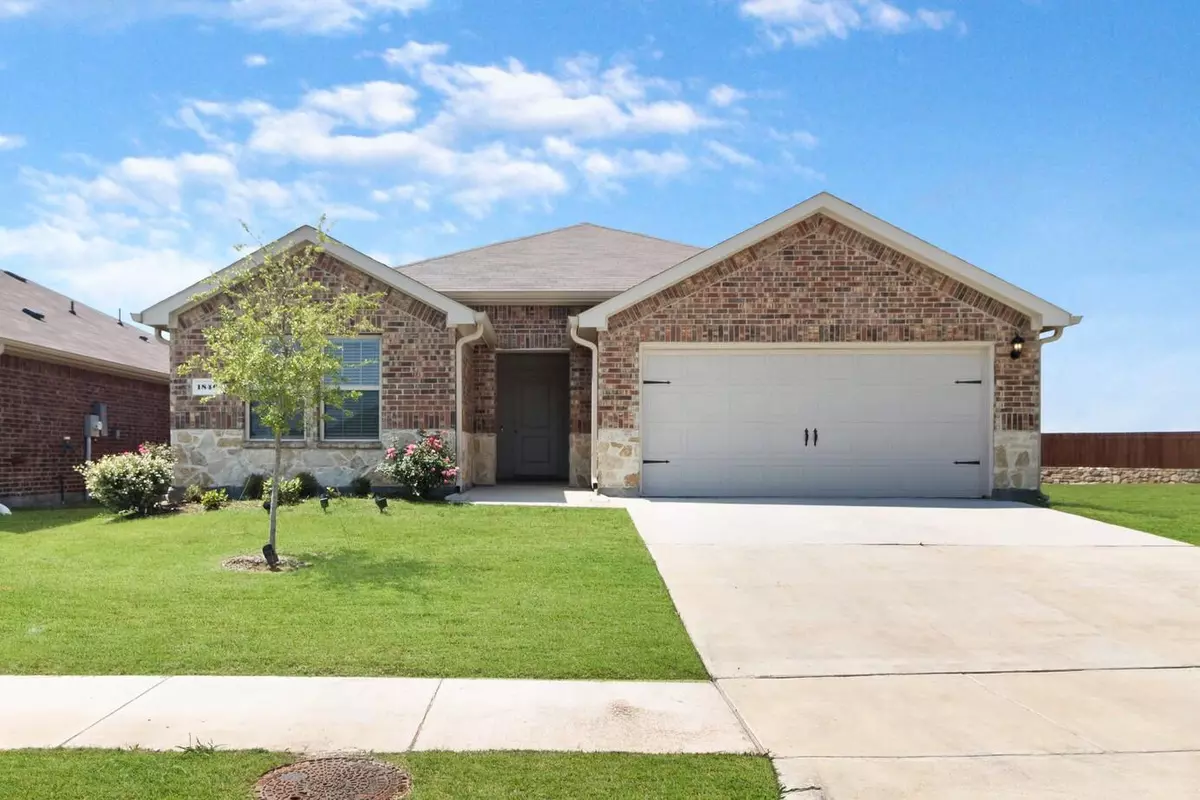$312,000
For more information regarding the value of a property, please contact us for a free consultation.
1846 Duskwood Drive Lancaster, TX 75146
4 Beds
2 Baths
1,790 SqFt
Key Details
Property Type Single Family Home
Sub Type Single Family Residence
Listing Status Sold
Purchase Type For Sale
Square Footage 1,790 sqft
Price per Sqft $174
Subdivision Bear Crk Ranch Ph 3
MLS Listing ID 20343322
Sold Date 07/20/23
Style Traditional
Bedrooms 4
Full Baths 2
HOA Fees $41/ann
HOA Y/N Mandatory
Year Built 2022
Annual Tax Amount $5,201
Lot Size 10,715 Sqft
Acres 0.246
Lot Dimensions 174 x 175
Property Description
OPEN HOUSE THIS SAT & SUN 2PM-4PM! Introducing your dream home in Lancaster, located in the Bear Creek Ranch community! This charming residence boasts 4 bedrooms, 2 baths, and offers an array of fantastic features that will surely captivate you. LTV flooring throughout the main areas, Quartz counters, large kitchen island, LED lighting, french door refrigerator and covered back patio. This home sits on an premium oversized lot backing up to a greenbelt. The community includes a resort-style pool, playground, biking and hiking trails. Built in 2022, it's a perfect blend of modern design and timeless features. Conveniently located near restaurants and shopping. Don't miss out! Book showings today for this gorgeous home!
Location
State TX
County Dallas
Direction Google Maps
Rooms
Dining Room 1
Interior
Interior Features Cable TV Available, Eat-in Kitchen, Granite Counters, High Speed Internet Available, Kitchen Island, Open Floorplan, Pantry, Smart Home System, Vaulted Ceiling(s), Walk-In Closet(s)
Heating Central, Electric
Cooling Central Air
Appliance Dishwasher, Disposal, Electric Oven, Electric Range, Electric Water Heater, Microwave, Refrigerator
Heat Source Central, Electric
Exterior
Exterior Feature Covered Patio/Porch
Garage Spaces 2.0
Fence Wood
Utilities Available City Sewer, City Water, MUD Water
Garage Yes
Building
Lot Description Greenbelt, Sprinkler System
Story One
Level or Stories One
Schools
Elementary Schools West Main
Middle Schools Lancaster
High Schools Lancaster
School District Lancaster Isd
Others
Ownership See Taxes
Acceptable Financing Cash, Conventional, FHA, VA Loan
Listing Terms Cash, Conventional, FHA, VA Loan
Financing Conventional
Read Less
Want to know what your home might be worth? Contact us for a FREE valuation!

Our team is ready to help you sell your home for the highest possible price ASAP

©2025 North Texas Real Estate Information Systems.
Bought with Angela Anderson • CENTURY 21 Judge Fite Co.
GET MORE INFORMATION





