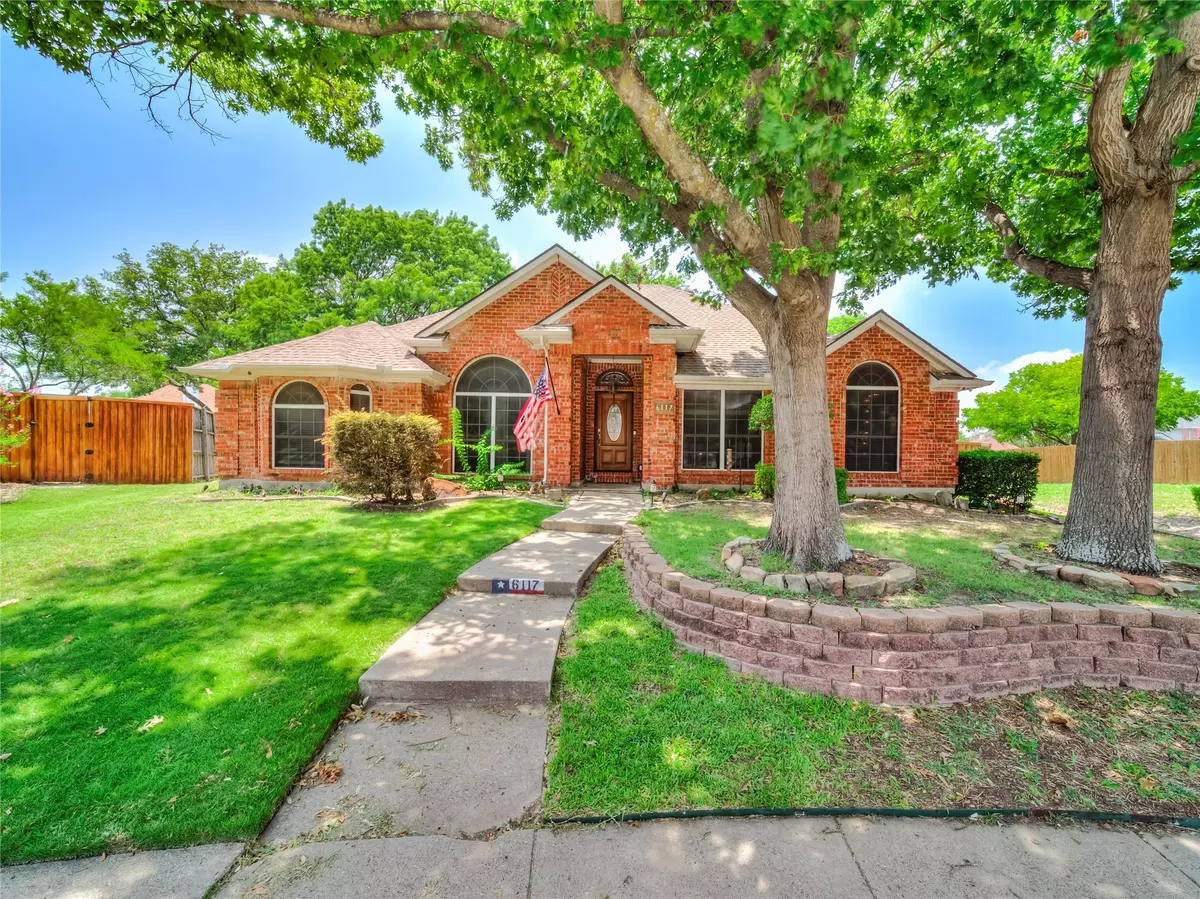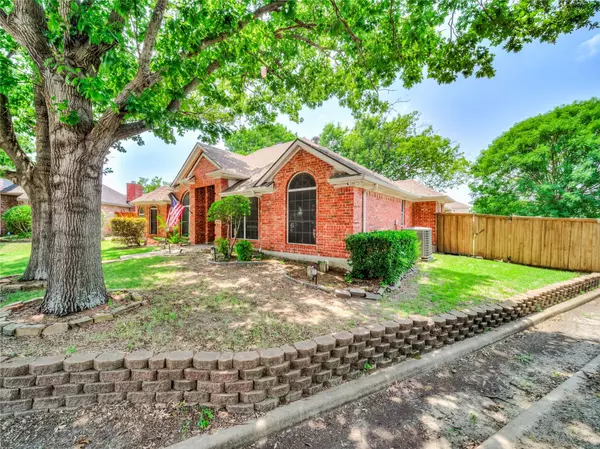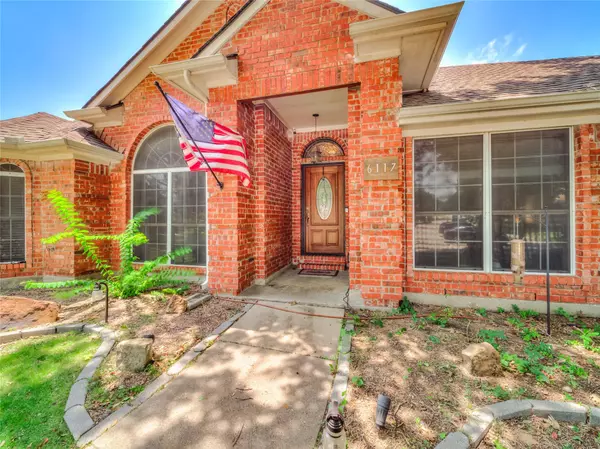$439,995
For more information regarding the value of a property, please contact us for a free consultation.
6117 Hancock Road Rowlett, TX 75089
4 Beds
2 Baths
2,448 SqFt
Key Details
Property Type Single Family Home
Sub Type Single Family Residence
Listing Status Sold
Purchase Type For Sale
Square Footage 2,448 sqft
Price per Sqft $179
Subdivision Springfield Add Sec 04
MLS Listing ID 20359522
Sold Date 07/20/23
Style Traditional
Bedrooms 4
Full Baths 2
HOA Y/N None
Year Built 1989
Annual Tax Amount $9,679
Lot Size 0.387 Acres
Acres 0.387
Property Description
Hurry to See This Beautiful Home Located in The Desirable Springfield Neighborhood! Sitting on Over a Third of an Acre in a Semi Cul-De-Sac, This Inviting Home Overflows with Natural Light! As You Enter, You are Greeted by the Formal Dining & Formal Living Room with a 2 Sided Fireplace that is Shared with the Spacious Family Room! The Family Room is Open to the Industrial Style Kitchen which Features Granite Counters, a Gas Cooktop, & Built-In Appliances! The Large Owner's Retreat Includes an Updated Ensuite Bath with Dual Sinks, An Awesome Tub, Separate Shower, & a Big Walk-In Closet. There are 3 Additional Bedrooms... The 4th Bedroom Makes an Ideal Office! Outside, Enjoy a Large Back Patio in Your Gigantic Backyard with an Above Ground Pool! NO HOA! Conveniently Located Near Schools, The President George Bush Turnpike, & the Firewheel Town Center! Endless Opportunities Here! Buyer or Agent to Verify All Information In This Listing! The Foundation was Repaired in 2020.
Location
State TX
County Dallas
Direction USE GPS or From G. Bush exit Firewheel Pkwy going south. It turns into Rowlett Rd. From Rowlett Rd make a right turn on Debbie Cir, Follow the road right and it turns into Buckhorn Dr. Follow the road left and it turns into Hancock. Home will be at the end in the middle of the semi-cul-de-sac.
Rooms
Dining Room 2
Interior
Interior Features Cable TV Available, Decorative Lighting, Granite Counters, High Speed Internet Available, Kitchen Island, Open Floorplan, Pantry, Vaulted Ceiling(s), Walk-In Closet(s)
Heating Central, Fireplace(s), Natural Gas
Cooling Ceiling Fan(s), Electric
Flooring Laminate
Fireplaces Number 1
Fireplaces Type Double Sided, Gas Logs
Appliance Dishwasher, Disposal, Electric Range, Gas Cooktop, Gas Water Heater, Microwave, Plumbed For Gas in Kitchen
Heat Source Central, Fireplace(s), Natural Gas
Laundry Electric Dryer Hookup, Utility Room, Full Size W/D Area
Exterior
Exterior Feature Storage
Garage Spaces 2.0
Fence Wood
Pool Above Ground
Utilities Available Alley, Cable Available, City Sewer, City Water, Concrete, Curbs, Electricity Available, Electricity Connected, Individual Gas Meter, Individual Water Meter, Natural Gas Available, Phone Available, Sewer Available, Sidewalk, Underground Utilities
Roof Type Composition
Garage Yes
Private Pool 1
Building
Lot Description Cul-De-Sac, Few Trees, Interior Lot, Landscaped, Lrg. Backyard Grass, Subdivision
Story One
Foundation Slab
Level or Stories One
Structure Type Brick,Wood
Schools
Elementary Schools Choice Of School
Middle Schools Choice Of School
High Schools Choice Of School
School District Garland Isd
Others
Ownership Onwe on Record
Acceptable Financing Cash, Conventional, FHA, VA Loan
Listing Terms Cash, Conventional, FHA, VA Loan
Financing VA
Read Less
Want to know what your home might be worth? Contact us for a FREE valuation!

Our team is ready to help you sell your home for the highest possible price ASAP

©2025 North Texas Real Estate Information Systems.
Bought with Julissa Rodriguez • REAL Dallas Properties & Mngmt
GET MORE INFORMATION





