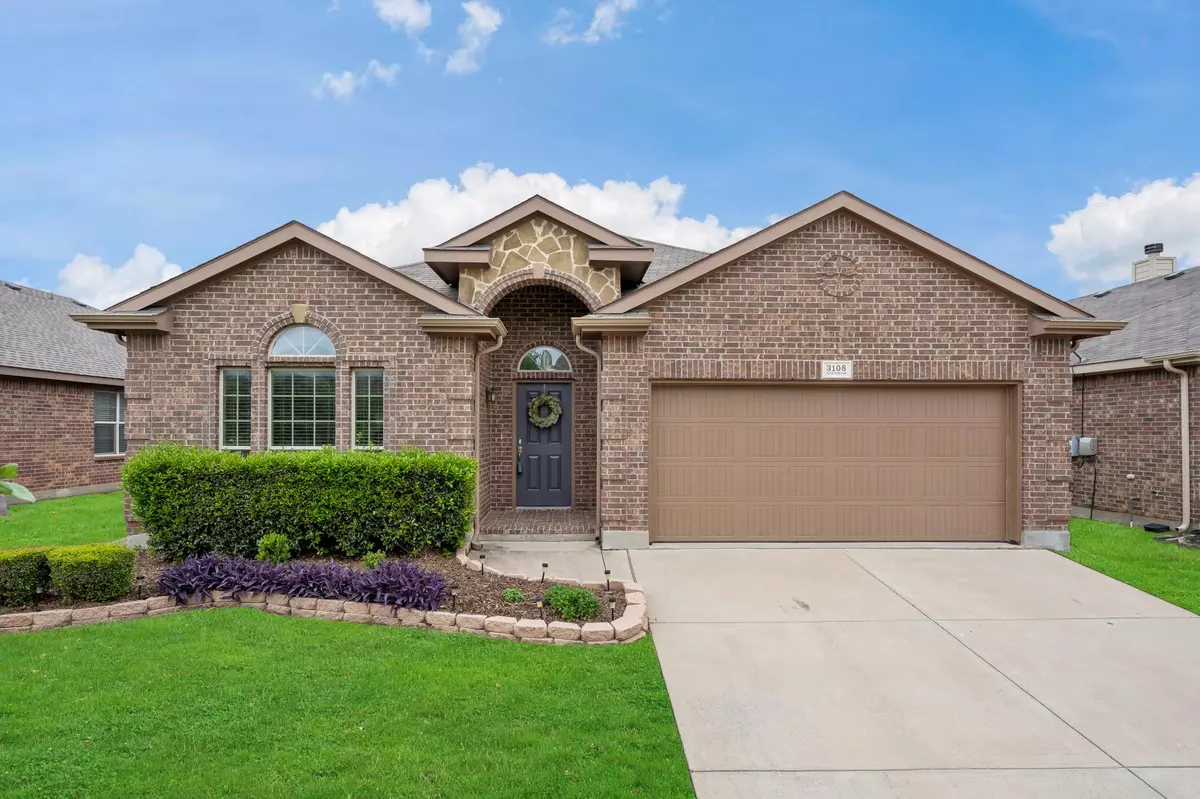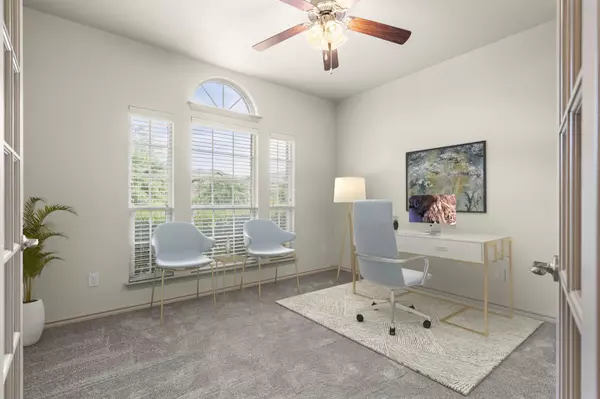$375,000
For more information regarding the value of a property, please contact us for a free consultation.
3108 Hornbeam Street Denton, TX 76226
3 Beds
2 Baths
1,858 SqFt
Key Details
Property Type Single Family Home
Sub Type Single Family Residence
Listing Status Sold
Purchase Type For Sale
Square Footage 1,858 sqft
Price per Sqft $201
Subdivision Meadows At Hickory Creek Ph
MLS Listing ID 20314299
Sold Date 07/19/23
Style Traditional
Bedrooms 3
Full Baths 2
HOA Fees $27/ann
HOA Y/N Mandatory
Year Built 2013
Annual Tax Amount $7,247
Lot Size 6,098 Sqft
Acres 0.14
Property Description
Welcome Home! Upon entering this adorable property, you'll be greeted by a spacious open floor plan. The first thing you'll notice is the inviting office tucked away up front making it an ideal spot for productivity. Make your way to the large kitchen with rich cabinets, ample counter space & stainless steel appliances, creating the perfect environment for meal prep. A skylight positioned directly above the kitchen floods the entire space with natural light, making the room feel bright & airy. Snuggle up in front of the fireplace with a good book or movie in the cozy living room. The primary bedroom is a true sanctuary, complete with a luxurious garden tub, separate shower & plenty of closet space, providing ample storage for your belongings. Appreciate fresh air on the covered patio overlooking the private backyard with enough room for a pool. To top it all off, this home has been freshly painted & fitted with new carpet, making it move-in ready & awaiting your personal touch.
Location
State TX
County Denton
Direction From I-35W take the exit towards Vintage Blvd and head east on Vintage. Turn left onto Shagbark Dr and then right onto Hornbeam St. The home will be on your left.
Rooms
Dining Room 1
Interior
Interior Features Cable TV Available, Flat Screen Wiring, High Speed Internet Available, Kitchen Island, Open Floorplan, Pantry, Walk-In Closet(s)
Heating Central, Electric, Fireplace(s)
Cooling Ceiling Fan(s), Central Air, Electric
Flooring Carpet, Ceramic Tile
Fireplaces Number 1
Fireplaces Type Living Room, Stone, Wood Burning
Appliance Dishwasher, Disposal, Electric Range, Microwave
Heat Source Central, Electric, Fireplace(s)
Laundry Electric Dryer Hookup, Utility Room, Full Size W/D Area, Washer Hookup
Exterior
Exterior Feature Covered Patio/Porch, Rain Gutters
Garage Spaces 2.0
Fence Wood
Utilities Available Cable Available, City Sewer, City Water, Concrete, Curbs, Electricity Connected, Individual Water Meter, Sidewalk, Underground Utilities
Roof Type Composition
Garage Yes
Building
Lot Description Few Trees, Interior Lot, Landscaped, Lrg. Backyard Grass, Subdivision
Story One
Foundation Slab
Level or Stories One
Structure Type Brick,Rock/Stone
Schools
Elementary Schools Hilltop
Middle Schools Argyle
High Schools Argyle
School District Argyle Isd
Others
Ownership See Offer Instructions
Acceptable Financing Cash, Conventional, FHA, VA Loan
Listing Terms Cash, Conventional, FHA, VA Loan
Financing Conventional
Read Less
Want to know what your home might be worth? Contact us for a FREE valuation!

Our team is ready to help you sell your home for the highest possible price ASAP

©2025 North Texas Real Estate Information Systems.
Bought with Jeff Withers • Withers-Howell Real Estate
GET MORE INFORMATION





