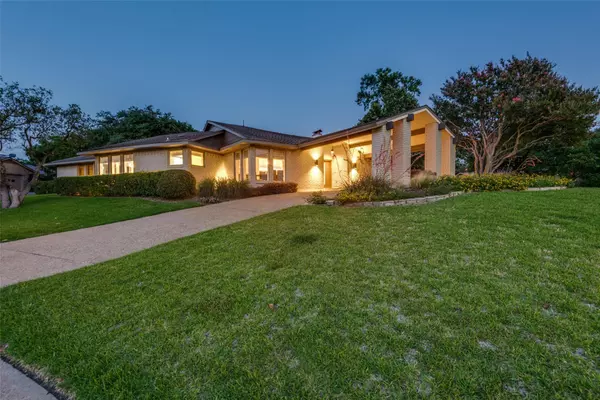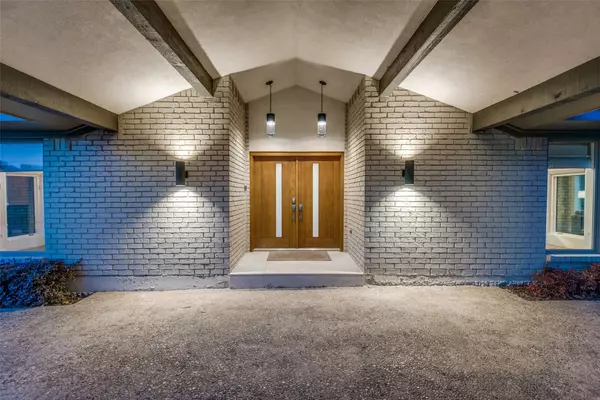$999,999
For more information regarding the value of a property, please contact us for a free consultation.
6811 Heatherknoll Drive Dallas, TX 75248
4 Beds
5 Baths
3,053 SqFt
Key Details
Property Type Single Family Home
Sub Type Single Family Residence
Listing Status Sold
Purchase Type For Sale
Square Footage 3,053 sqft
Price per Sqft $327
Subdivision Prestonwood
MLS Listing ID 20355143
Sold Date 07/17/23
Style Contemporary/Modern
Bedrooms 4
Full Baths 4
Half Baths 1
HOA Y/N None
Year Built 1972
Annual Tax Amount $21,139
Lot Size 0.426 Acres
Acres 0.426
Property Description
ACCEPTING BACKUP OFFERS! Picture yourself living in THE neighborhood showstopper! Resting high on an oversized, elevated, corner lot, this iconic home is a jewel in the crown of the Prestonwood Neighborhood. The attention to detail and craftsmanship is unparalleled in this sleek contemporary masterpiece. Clean lines, double islands, Bosch appliances, built in refrigerator, and bright, sunny breakfast are are just some of the features of this stunning kitchen. Perfect for entertaining with open living spaces, dining space, patio, and a Porte-cochère entrance perfect for valet at parties. Truly an open concept indoor-outdoor living. The master retreat overlooking the pool, features a frameless walk-in shower and soaker tub. All four bedrooms have their own bathroom. The backyard oasis is complete with a gorgeous pool, and a studio apartment pool house perfect for a mother-in-law suite, game room, home office, art studio, or teen. Two-car garage is heated and cooled.
Location
State TX
County Dallas
Direction SEE GPS
Rooms
Dining Room 2
Interior
Interior Features Cable TV Available, Eat-in Kitchen, Granite Counters, Kitchen Island, Vaulted Ceiling(s)
Heating Electric
Cooling Central Air
Flooring Hardwood, Tile
Fireplaces Number 1
Fireplaces Type Wood Burning
Appliance Built-in Refrigerator, Dishwasher, Disposal, Electric Cooktop, Electric Oven, Electric Water Heater
Heat Source Electric
Laundry Electric Dryer Hookup, Full Size W/D Area, Washer Hookup
Exterior
Garage Spaces 2.0
Fence Wood
Pool Cabana, In Ground, Outdoor Pool, Pool Sweep, Pump
Utilities Available City Sewer, City Water
Roof Type Composition
Garage Yes
Private Pool 1
Building
Lot Description Corner Lot, Irregular Lot
Story One
Foundation Slab
Level or Stories One
Structure Type Brick
Schools
Elementary Schools Frank Guzick
Middle Schools Benjamin Franklin
High Schools Hillcrest
School District Dallas Isd
Others
Ownership SEE AGENT
Acceptable Financing Cash, Conventional
Listing Terms Cash, Conventional
Financing Cash
Read Less
Want to know what your home might be worth? Contact us for a FREE valuation!

Our team is ready to help you sell your home for the highest possible price ASAP

©2025 North Texas Real Estate Information Systems.
Bought with Nicholas Brown • EXP REALTY
GET MORE INFORMATION





