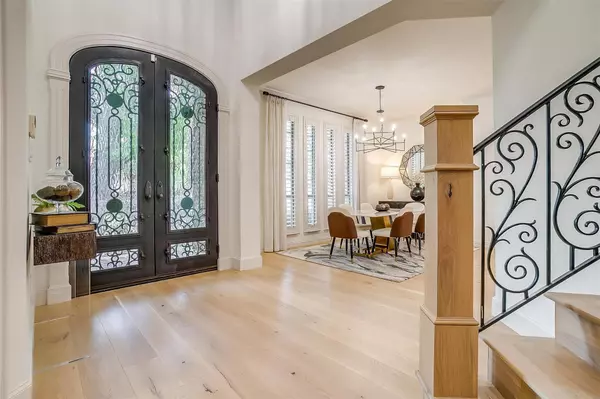$1,599,990
For more information regarding the value of a property, please contact us for a free consultation.
6404 Regiment Place Colleyville, TX 76034
4 Beds
6 Baths
5,514 SqFt
Key Details
Property Type Single Family Home
Sub Type Single Family Residence
Listing Status Sold
Purchase Type For Sale
Square Footage 5,514 sqft
Price per Sqft $290
Subdivision Heritage Colony Add
MLS Listing ID 20301198
Sold Date 07/17/23
Style Traditional
Bedrooms 4
Full Baths 5
Half Baths 1
HOA Fees $125/ann
HOA Y/N Mandatory
Year Built 1999
Lot Size 0.459 Acres
Acres 0.459
Property Description
This fully renovated smart home completed in May 2022 is a stunning combination of style, comfort, and technology. The Control4 home automation system lets you control the lighting, temperature, security, and entertainment with a touch of a button through the app. Hardwood floors flow throughout the home, and the kitchen boasts top-of-the-line appliances, custom cabinetry, and Taj Mahal Quartzite countertops. There's a game room and a movie room with surround sound and plush seating, and the luxurious master suite has a digital Steam Mist shower and a freestanding tub. The backyard has a sparkling pool and ample outdoor space for dining and lounging. The home is located in a desirable neighborhood and the Award Winning Grapevine Colleyville ISD with easy access to shops, restaurants, and entertainment. Don't miss your chance to experience this ultimate home of modern living. Schedule a viewing today!
Location
State TX
County Tarrant
Community Sidewalks, Other
Direction From Hall Johnson Road, take a left onto Pool Road. Take a left onto Independence Road then turn left onto Regiment Place. 6404 Regiment Place will be on your right.
Rooms
Dining Room 2
Interior
Interior Features Built-in Features, Built-in Wine Cooler, Cable TV Available, Cedar Closet(s), Chandelier, Decorative Lighting, Double Vanity, Eat-in Kitchen, Flat Screen Wiring, Granite Counters, High Speed Internet Available, Kitchen Island, Multiple Staircases, Open Floorplan, Pantry, Smart Home System, Sound System Wiring, Vaulted Ceiling(s), Walk-In Closet(s), Wet Bar
Heating Central, Natural Gas, Zoned
Cooling Ceiling Fan(s), Central Air, Electric, Zoned
Flooring Carpet, Tile, Wood
Fireplaces Number 2
Fireplaces Type Double Sided, Gas, Gas Logs, Living Room, Master Bedroom
Equipment Home Theater
Appliance Built-in Gas Range, Built-in Refrigerator, Commercial Grade Range, Commercial Grade Vent, Dishwasher, Disposal, Gas Range, Ice Maker, Microwave, Plumbed For Gas in Kitchen, Refrigerator, Vented Exhaust Fan
Heat Source Central, Natural Gas, Zoned
Laundry Electric Dryer Hookup, Utility Room, Full Size W/D Area, Washer Hookup
Exterior
Exterior Feature Attached Grill, Balcony, Covered Patio/Porch, Rain Gutters, Lighting, Outdoor Grill, Outdoor Kitchen
Garage Spaces 3.0
Fence Fenced, Gate, Wood
Pool Gunite, Heated, In Ground, Outdoor Pool, Pool/Spa Combo, Salt Water, Waterfall
Community Features Sidewalks, Other
Utilities Available City Sewer, City Water
Roof Type Composition
Garage Yes
Private Pool 1
Building
Lot Description Interior Lot, Landscaped, Lrg. Backyard Grass, Many Trees, Sprinkler System
Story Two
Foundation Slab
Level or Stories Two
Structure Type Brick,Stone Veneer
Schools
Elementary Schools Glenhope
Middle Schools Cross Timbers
High Schools Grapevine
School District Grapevine-Colleyville Isd
Others
Ownership Fredrick Aaron Edwards and Amanda Marie Edwards
Acceptable Financing Cash, Conventional, VA Loan
Listing Terms Cash, Conventional, VA Loan
Financing Conventional
Read Less
Want to know what your home might be worth? Contact us for a FREE valuation!

Our team is ready to help you sell your home for the highest possible price ASAP

©2024 North Texas Real Estate Information Systems.
Bought with Lance Hancock • Dave Perry Miller Real Estate
GET MORE INFORMATION





