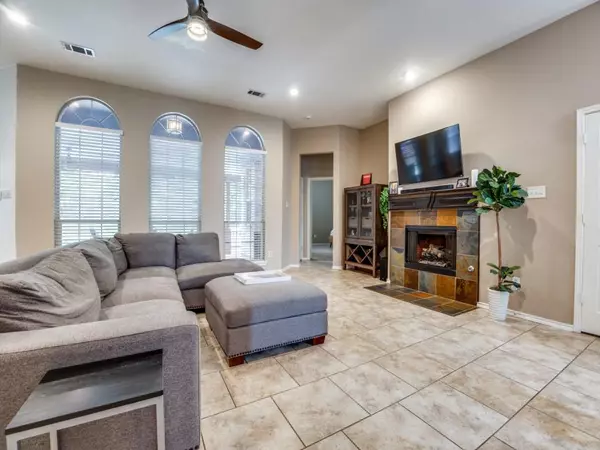$480,000
For more information regarding the value of a property, please contact us for a free consultation.
3313 Peakview Drive Corinth, TX 76210
4 Beds
3 Baths
2,547 SqFt
Key Details
Property Type Single Family Home
Sub Type Single Family Residence
Listing Status Sold
Purchase Type For Sale
Square Footage 2,547 sqft
Price per Sqft $188
Subdivision Whispering Oaks Lake Dallas
MLS Listing ID 20323473
Sold Date 07/14/23
Style Traditional
Bedrooms 4
Full Baths 2
Half Baths 1
HOA Y/N None
Year Built 1998
Annual Tax Amount $9,465
Lot Size 10,193 Sqft
Acres 0.234
Property Description
MULTIPLE OFFERS RECEIVED: HIGHEST & BEST DUE WED 2PM.
This open concept living home has high ceilings that creates an inviting atmosphere for you & your family to enjoy.
Generously sized rooms create space for relaxation & privacy. The 1st floor primary has an ensuite w large soaking tub, separate shower, & dual vanities, offering a retreat from daily hustle & bustle.
The heart of the home is the expansive living area that includes living, dining, & modern kitchen w SS appliances, granite countertops, & an island that offers extra seating. This open space is perfect for entertaining, hosting family, or just relaxing w loved ones.
The backyard is a true oasis, featuring a pool that is perfect for those hot summer days. The fenced yard offers plenty of room for activities, making it an ideal space for kids & pets to play.
Located in a peaceful neighborhood, this property is within easy reach of Lake Lewisville, shopping, dining, and more.
Location
State TX
County Denton
Community Curbs, Sidewalks
Direction Use GPS for accurate directions.
Rooms
Dining Room 2
Interior
Interior Features Cable TV Available, Decorative Lighting, Open Floorplan, Vaulted Ceiling(s)
Heating Central, Natural Gas
Cooling Ceiling Fan(s), Central Air, Electric
Flooring Carpet, Ceramic Tile
Fireplaces Number 1
Fireplaces Type Gas, Gas Logs
Appliance Built-in Gas Range, Dishwasher, Disposal, Gas Water Heater, Microwave, Vented Exhaust Fan
Heat Source Central, Natural Gas
Laundry Electric Dryer Hookup, Utility Room, Full Size W/D Area, Washer Hookup
Exterior
Exterior Feature Covered Patio/Porch, Rain Gutters, Lighting
Garage Spaces 2.0
Fence Wood
Pool Gunite, In Ground, Pool Sweep
Community Features Curbs, Sidewalks
Utilities Available Asphalt, City Sewer, City Water, Curbs, Individual Gas Meter, Individual Water Meter, Sidewalk
Roof Type Composition
Parking Type Garage Single Door, Additional Parking, Driveway, Garage, Garage Faces Front, Guest
Garage Yes
Private Pool 1
Building
Lot Description Few Trees, Interior Lot, Landscaped, Lrg. Backyard Grass, Sprinkler System, Subdivision
Story Two
Foundation Slab
Level or Stories Two
Structure Type Brick,Siding
Schools
Elementary Schools Lake Dallas
Middle Schools Lake Dallas
High Schools Lake Dallas
School District Lake Dallas Isd
Others
Ownership See Agent
Acceptable Financing Cash, Conventional, FHA, VA Loan
Listing Terms Cash, Conventional, FHA, VA Loan
Financing Conventional
Read Less
Want to know what your home might be worth? Contact us for a FREE valuation!

Our team is ready to help you sell your home for the highest possible price ASAP

©2024 North Texas Real Estate Information Systems.
Bought with Russell Rhodes • Berkshire HathawayHS PenFed TX

GET MORE INFORMATION





